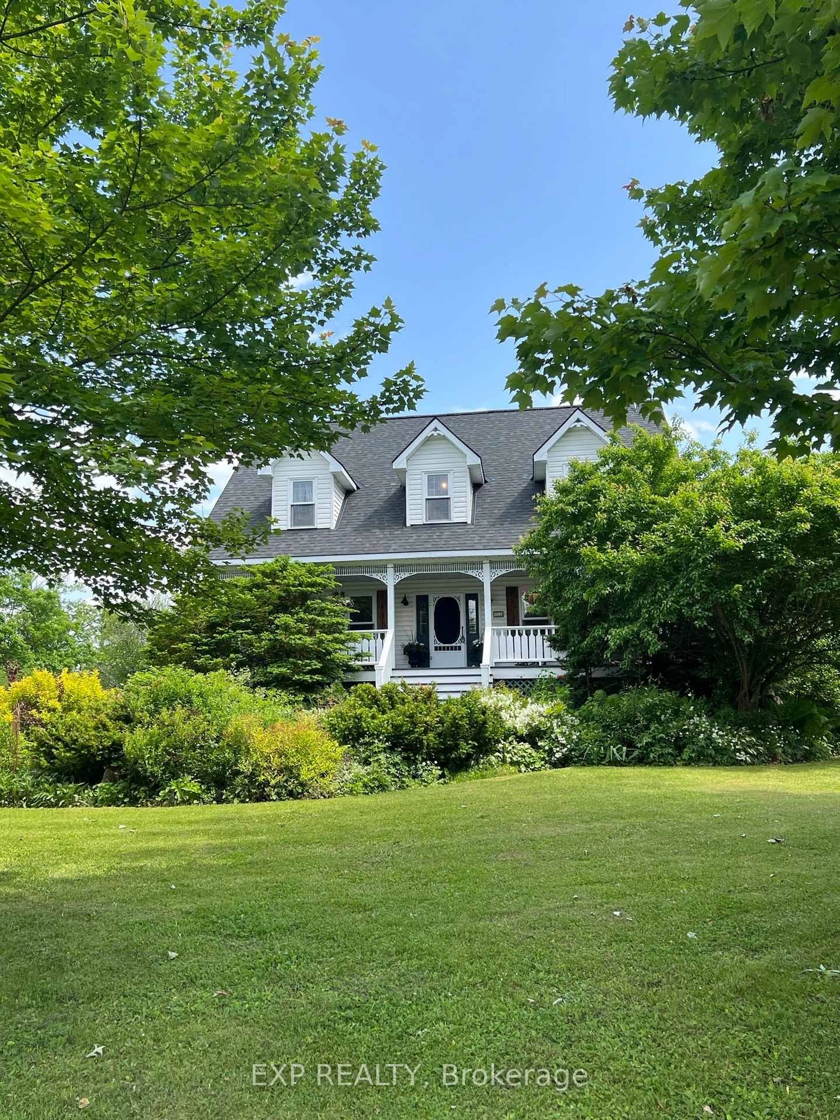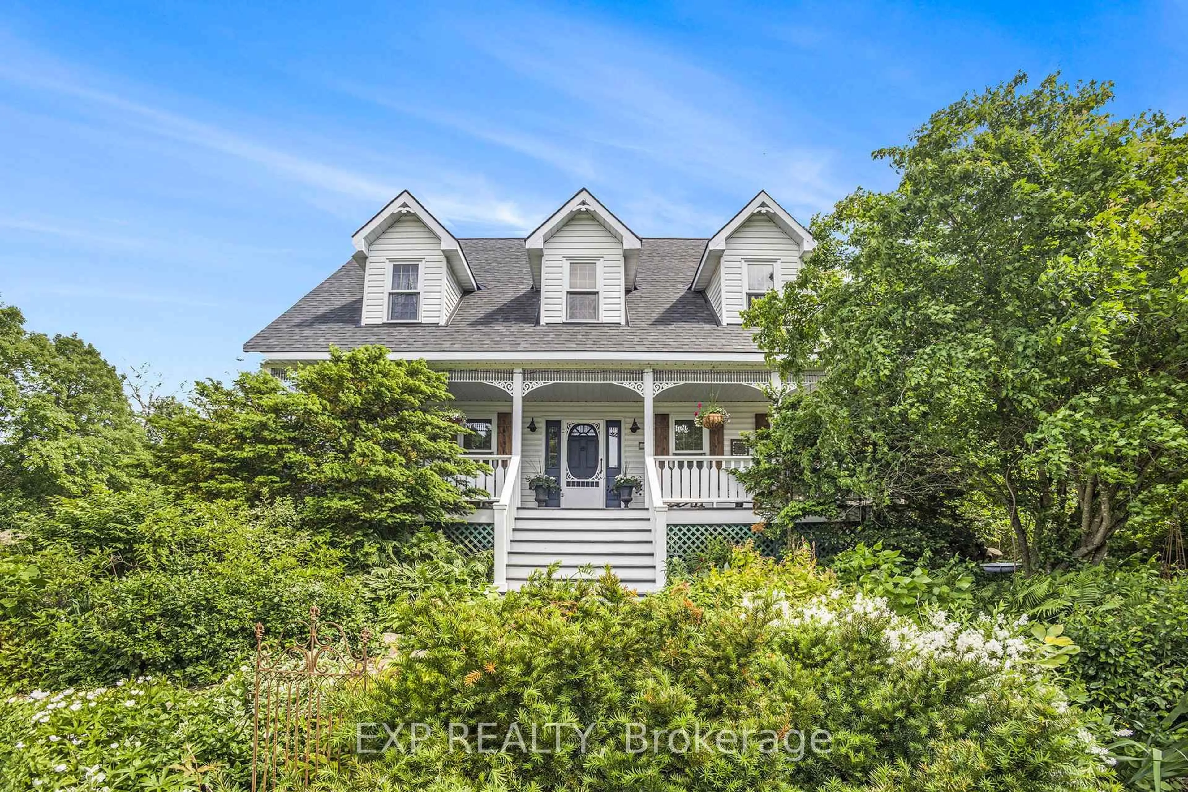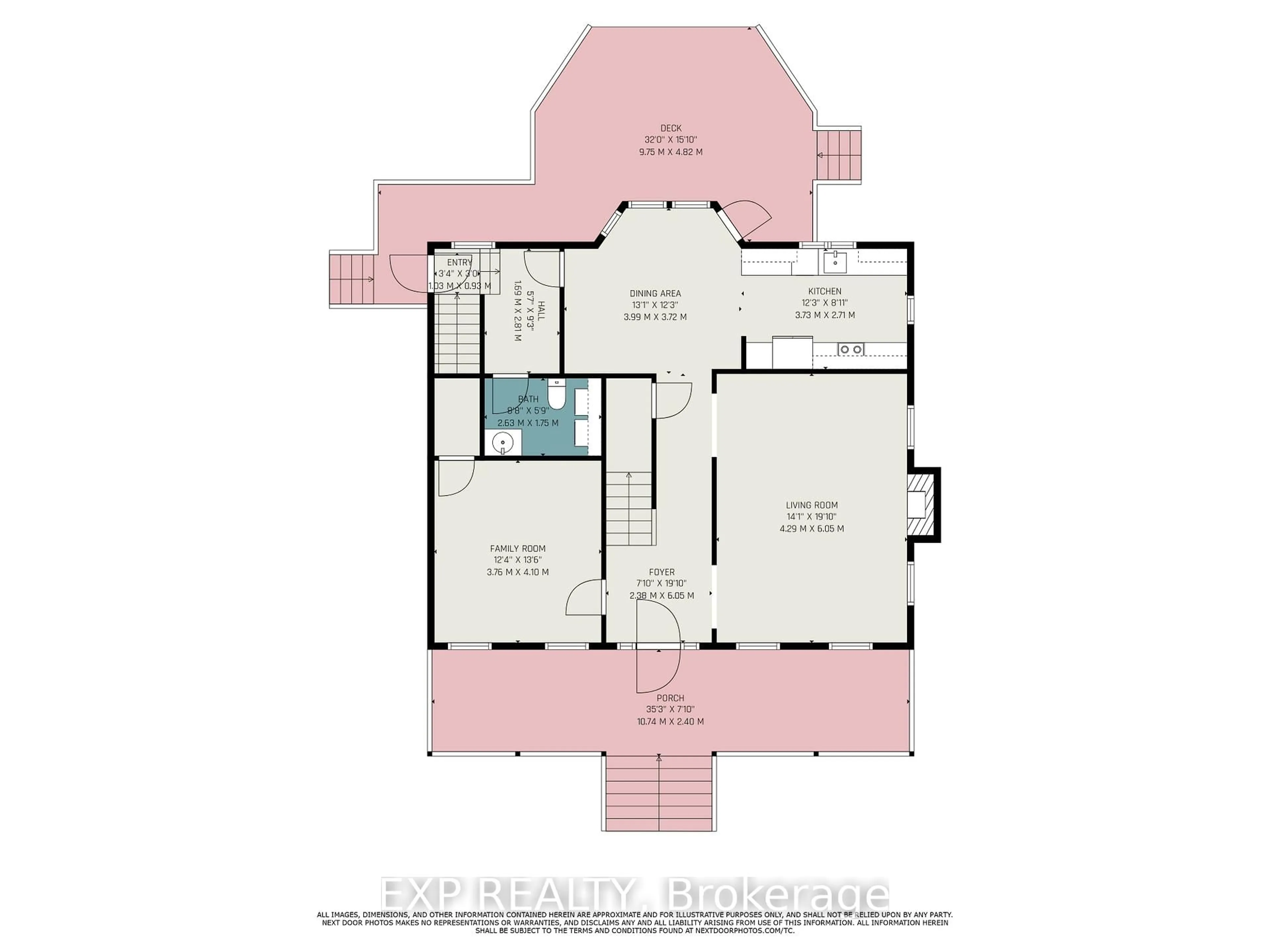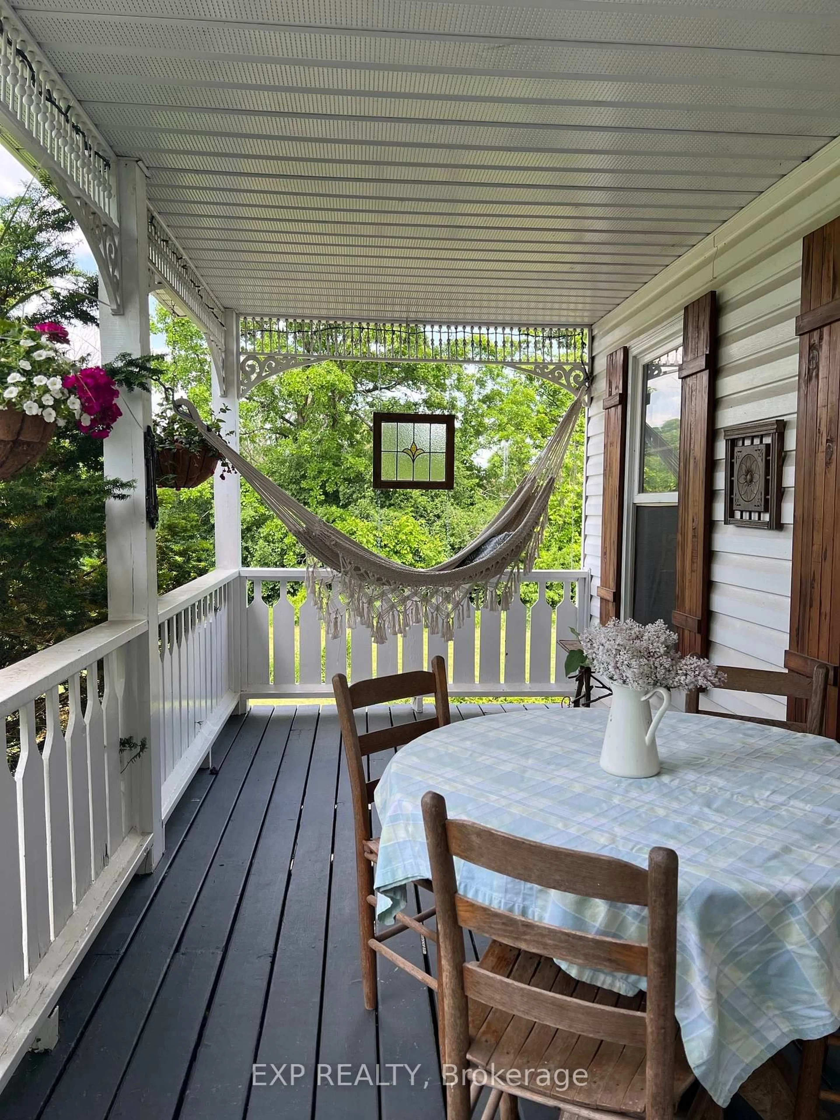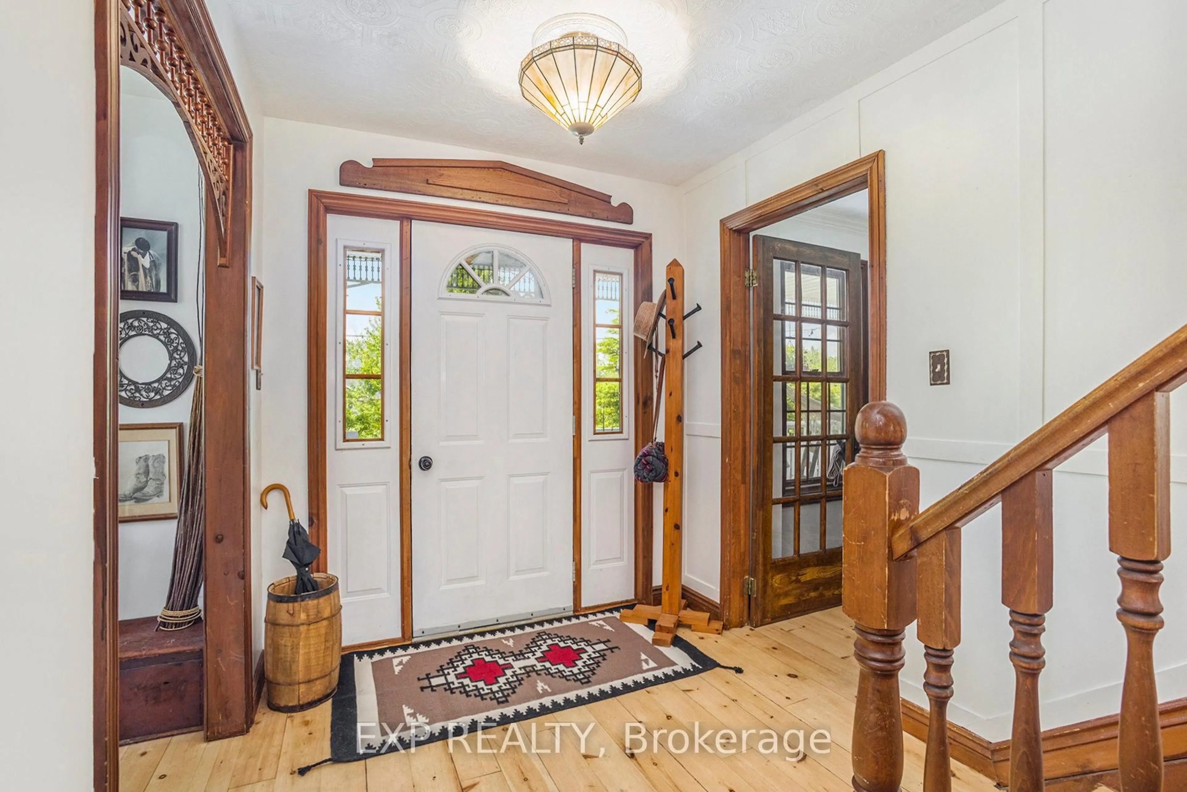3123 Trillium Way, Perth, Ontario K7H 3C3
Contact us about this property
Highlights
Estimated valueThis is the price Wahi expects this property to sell for.
The calculation is powered by our Instant Home Value Estimate, which uses current market and property price trends to estimate your home’s value with a 90% accuracy rate.Not available
Price/Sqft$392/sqft
Monthly cost
Open Calculator
Description
Welcome to this beautifully maintained country chic home, perfectly situated on a picturesque and private 1-acre lot just outside the historic town of Perth. From the moment you ascend the steps to the inviting front porch, you'll be captivated by the warmth, character, and timeless charm this home exudes.Inside, natural light fills every room, enhancing the bright and welcoming atmosphere throughout. The main floor offers both a cozy living room and a separate family room perfect for relaxing or entertaining as well as the added convenience of a main-floor laundry room.Upstairs, you will find four generously sized bedrooms, including a spacious primary suite complete with its own ensuite bathroom. With two and a half bathrooms in total, this home offers both comfort and functionality for growing families or those who love to host.The unfinished basement presents a great opportunity for a workshop, storage, or future finishing potential. Outside, enjoy the beautifully landscaped grounds, offering privacy and serenity in a stunning natural setting. The large backyard deck is ideal for outdoor dining, summer gatherings, or simply soaking in the peaceful surroundings.Whether you're looking for a family-friendly retreat or a charming country escape, this one-of-a-kind home combines rustic elegance with modern comfort in an unbeatable location.
Property Details
Interior
Features
Main Floor
Living
4.29 x 6.05Exterior
Features
Parking
Garage spaces -
Garage type -
Total parking spaces 6
Property History
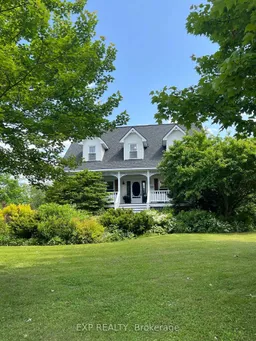 30
30
