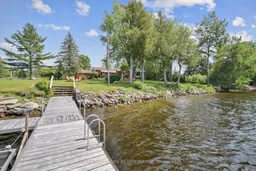Waterfront living on one of the most desirable shores on Mississippi Lake. Enjoy breathtaking sunsets and clear, deep-water access offering 178 feet of shoreline frontage all on 3 private acres. Outside you'll also find spacious decks front and back, a large, manicured lawn, irrigation system, mature trees and low maintenance gardens. A multi-boat dock and private boat ramp provides direct water access and space for all your toys. The stunning sunsets continue on the inside with panoramic views from the living room, dining room, family room and primary bedroom. On the main level you'll find the primary suite with ensuite bathrooms (separate water closet) and walk-in closet. There is also a well-appointed kitchen with walk-in pantry and powder room and great little den area perfect for a home office . An open concept floor plan offers spacious dining, living and family rooms that will meet all your entertainment needs. On the fully finished lower level you find 4 bedrooms plus a den, 1 full bathroom, laundry room, sauna, a large storage room, sitting area as well as a games room. There is an oversized attached two car garage and a large metal 40x40 outbuilding with 50amp service and trussed roof for all your storage needs or hobbies. All of this is only minutes from Carleton Place with access to its many amenities and an easy 30-minute drive to Kanata.
Inclusions: fridge, stove, dishwasher, washer, dryer, light fixtures ( minus bedroom chandelier) window coverings, dock, garage door openers, NEW hot water tank, Generator, freezer in utility room, fridge in pantry,
 50
50


