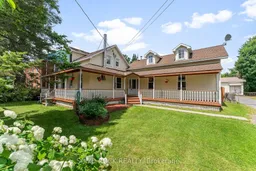Affordable Rural Tranquility Move-In Ready 3-Bedroom Home with Heated Workshop & Pool! Are you searching for a peaceful, private property to call your own? This charming 3-bedroom, 1-bath home offers the perfect blend of country comfort and modern updates set on a serene, tree-lined lot that delivers both privacy and space to roam. The main floor features a bright and inviting primary suite with a walk-in closet, patio doors leading to the back deck, and a beautifully crafted custom spiral staircase that leads to a cozy loft ideal as a reading nook or additional living space. The updated kitchen boasts elegant granite countertops, stainless steel appliances, and plenty of cabinet space. The oversized 4-piece bathroom includes a whirlpool tub and a convenient main floor laundry area. Two more bedrooms are located upstairs, offering space for family, guests, or a home office. You'll love the warmth of the pellet stove in the open-concept living/dining area, and the covered front porch is perfect for relaxing with a book or your morning coffee. Step out back and enjoy the spacious deck and above-ground pool ideal for entertaining or soaking up the sun. A side door from the foyer gives you easy access to this outdoor oasis. Need extra space for hobbies or storage? The property includes a large storage shed and an impressive 18x40 insulated, heated workshop with its own 100-amp electrical service a dream space for hobbyists, tradespeople, or those in need of a serious workspace. This home offers unbeatable value, privacy, and just a short drive from town. Don't miss this opportunity to own your own piece of peaceful country living!
Inclusions: Fridge, stove, dishwasher, washer and dryer, pool and all equipment, pellet stove
 37
37


