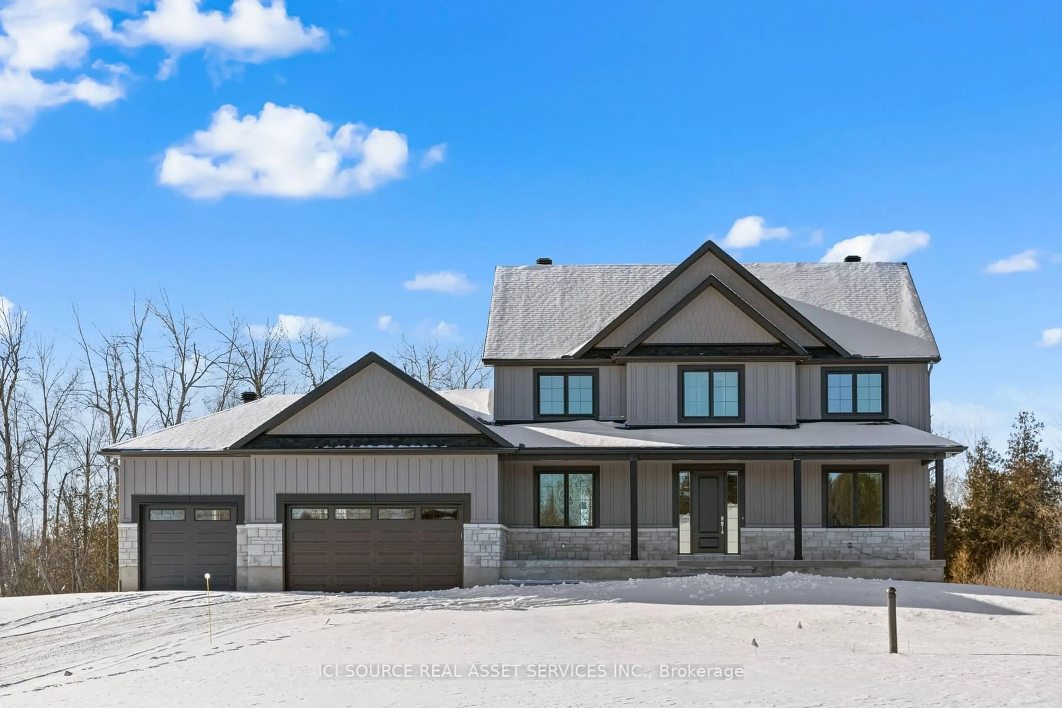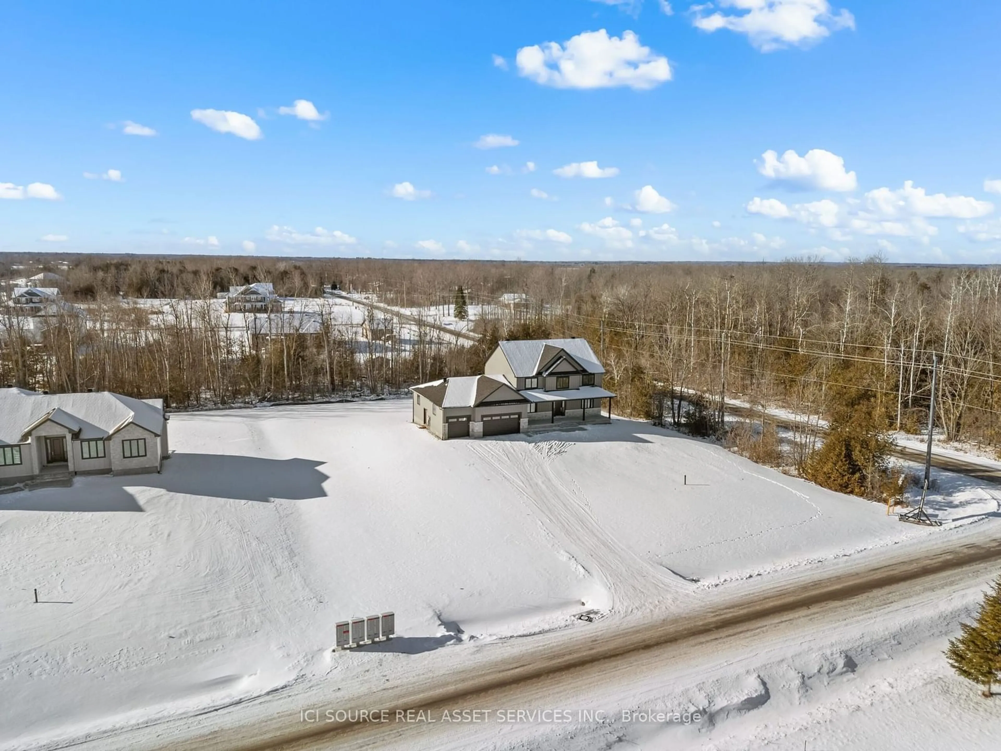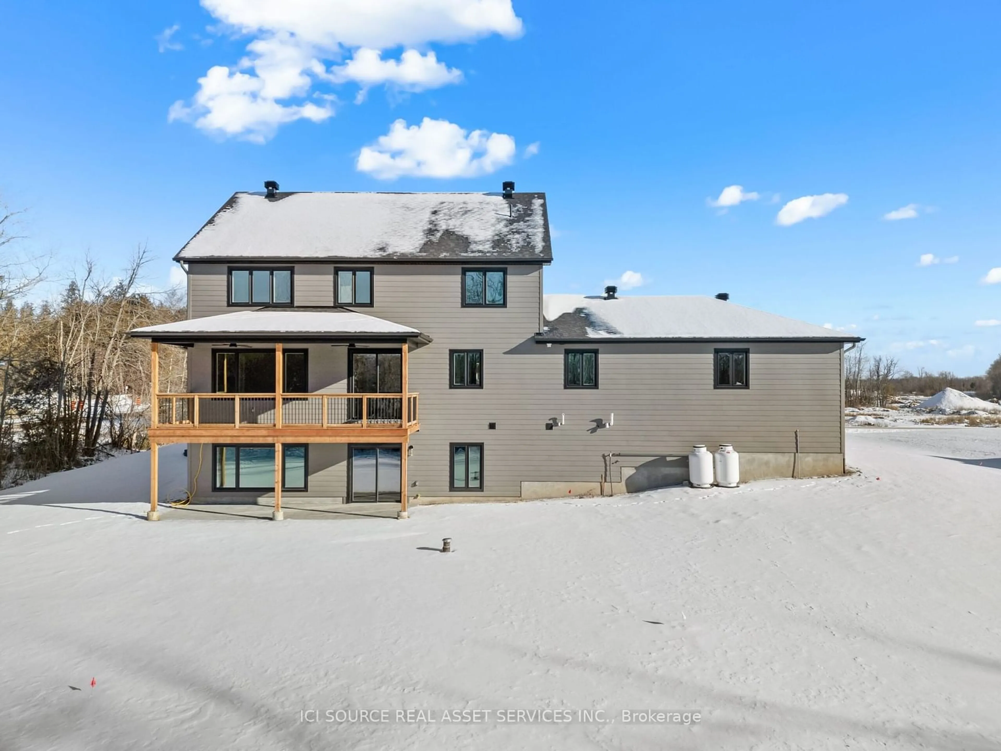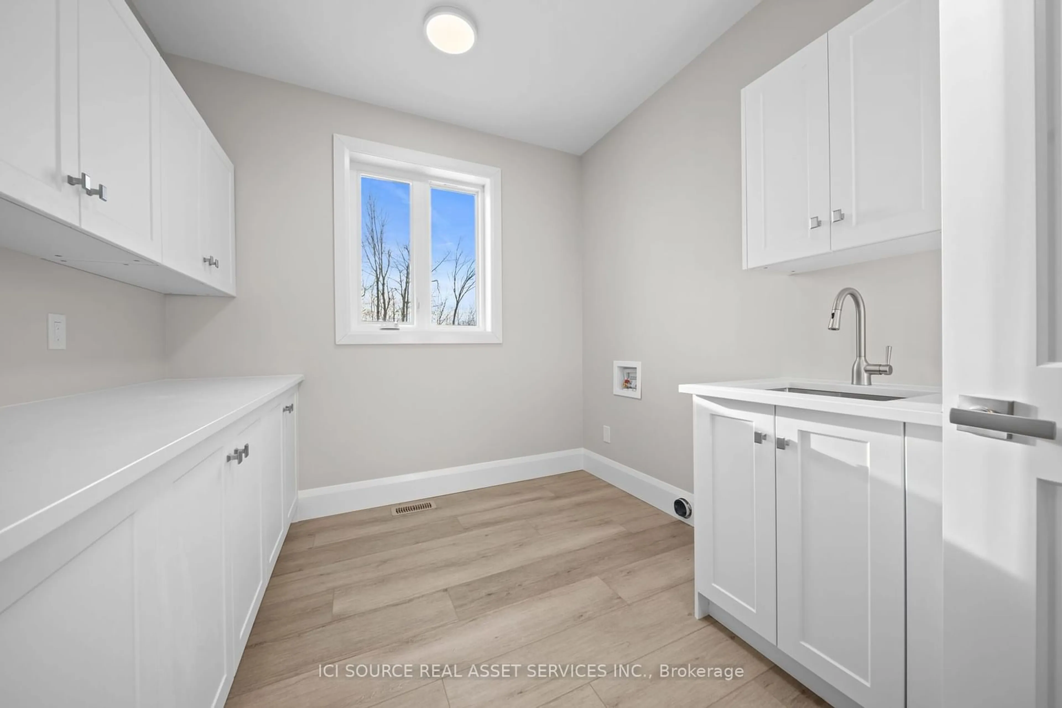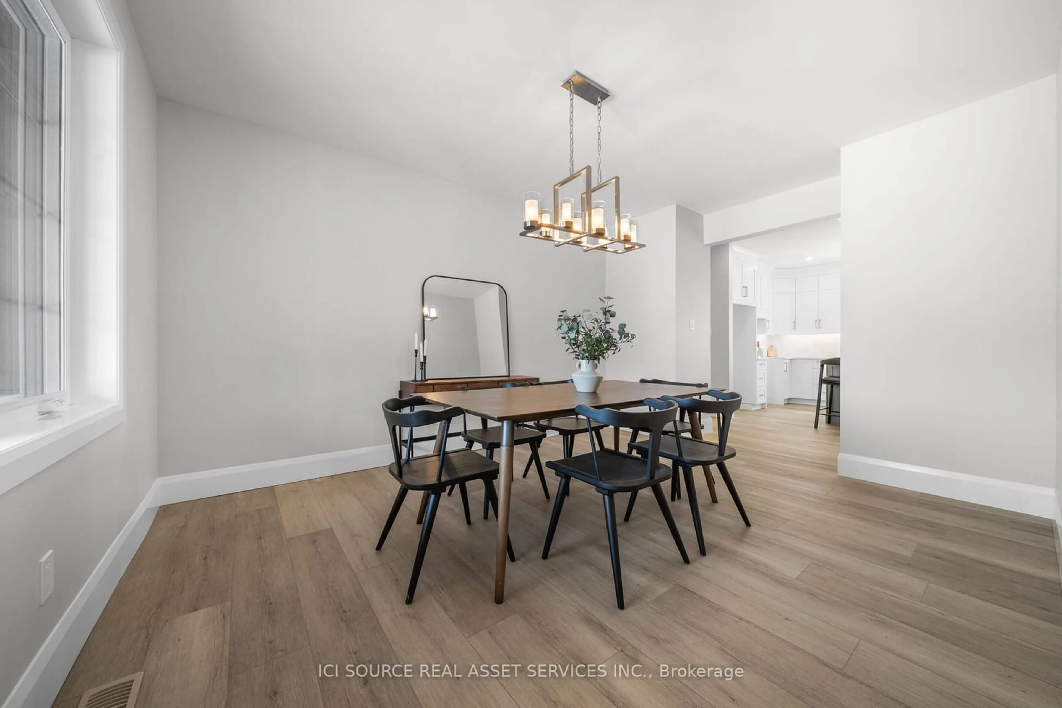302 McEwen's Mil Dr, Carleton Place, Ontario K7C 0C4
Contact us about this property
Highlights
Estimated ValueThis is the price Wahi expects this property to sell for.
The calculation is powered by our Instant Home Value Estimate, which uses current market and property price trends to estimate your home’s value with a 90% accuracy rate.Not available
Price/Sqft$483/sqft
Est. Mortgage$5,668/mo
Tax Amount (2024)$728/yr
Days On Market71 days
Description
Welcome to 302 McEwen's Mill Drive, a beautiful 2,898 sq.ft. 2-storey home in the peaceful McEwen's Mill neighbourhood of Carleton Place/Beckwith. This 4-bedroom, 4-bathroom + office residence showcases premium craftsmanship and contemporary finishes. The exterior boasts Wiarton Estate stone, dark grey Hardie board siding, slate windows, and matching doors, complemented by a landscaped lawn with a sprinkler system. Inside, the main floor features luxury vinyl plank flooring, Benjamin Moore Pale Oak walls, & a custom maple kitchen with Pure White quartz countertops, a Chelsea Grey island base, & brushed nickel hardware. The cozy living room centers around a linear fireplace. Upstairs, the master suite offers two walk-in closets & a spa-like ensuite with a Eurotile shower and quartz countertops. Three additional bedrooms include a Jack-and-Jill setup & another ensuite. Additional features include a mudroom/pantry, a spacious triple garage, & a backyard with a 40x10 landscaped pad. Property taxes not yet assessed - assessed as vacant land. **EXTRAS** Energy star certified and near net zero ready. *For Additional Property Details Click The Brochure Icon Below*
Property Details
Interior
Features
2nd Floor
2nd Br
3.38 x 3.383rd Br
3.38 x 3.74th Br
3.06 x 4.3Bathroom
3.63 x 2.62Exterior
Features
Parking
Garage spaces 3
Garage type Attached
Other parking spaces 10
Total parking spaces 13
Property History
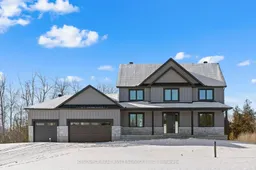 20
20
