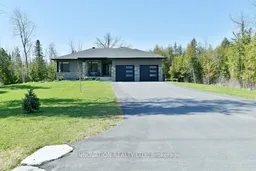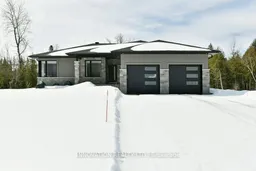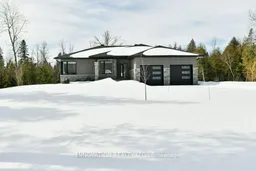Elegant & sophisticated Executive Class sun-filled Bungalow extensively upgraded throughout, located on a premium lot with trees within Ridgemont Estates, in the peaceful Ashton Countryside. The open concept main level features an abundance of windows offering tranquil views of the private backyard and overlooks the inground pool and elaborate professional landscaping. Features rich hardwood floors that flow seamlessly throughout the main level, a spacious living room with gas fireplace, a scrumptious culinary kitchen with quartz counters, quality cabinetry, expansive island with breakfast counter & stainless steel appliances. Dining room is open to the kitchen & access to the deck. Primary bedroom has a large walk-in closet and luxurious 3pc ensuite. Professionally finished basement with spacious family room with big bright windows, a 4th bedroom, 3pc bath & utility room. Oversized 2 car garage. Quality built by Tomar. A rare offering. Recent upgrades: Pool and landscaping/ Fence- $85,000 summer of 2021; Basement- $75,000 completion fall of 2023.
Inclusions: Fridge, gas stove, hood fan, microwave, dishwasher, washer/dryer, wine fridge in kitchen, window blinds, garage door openers, inground pool and equipment.






