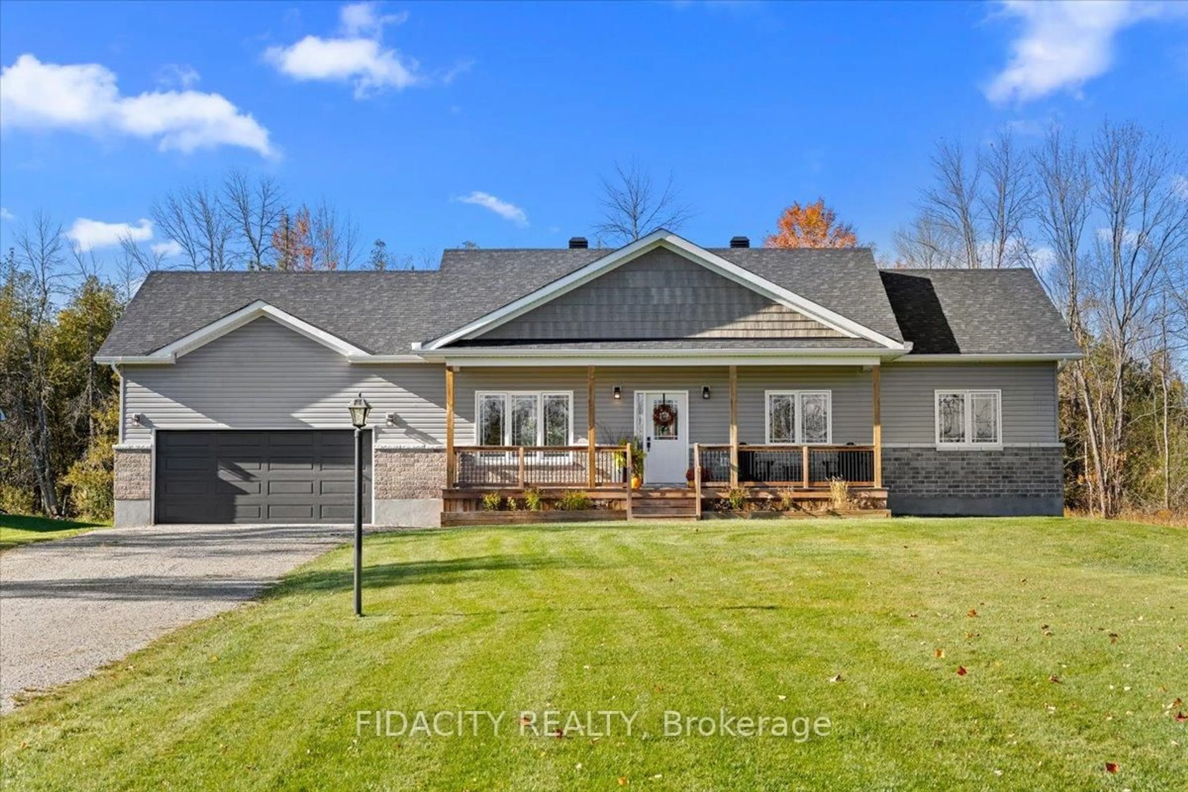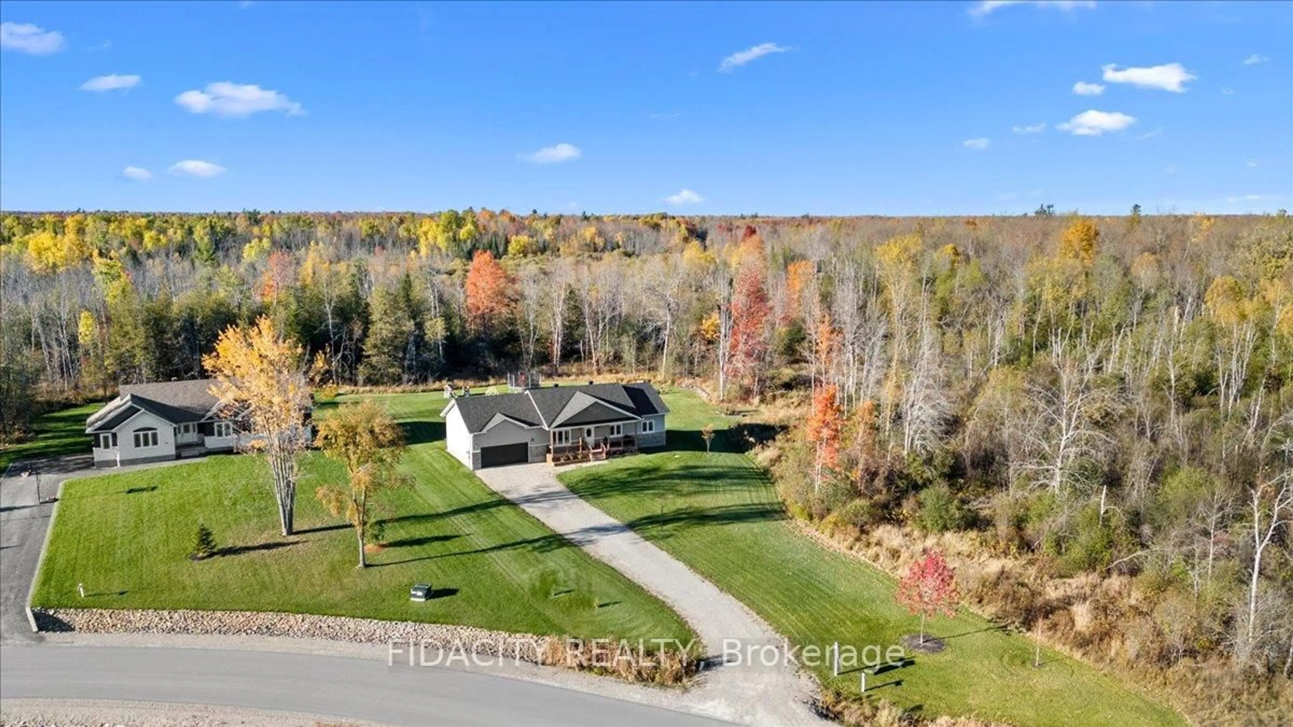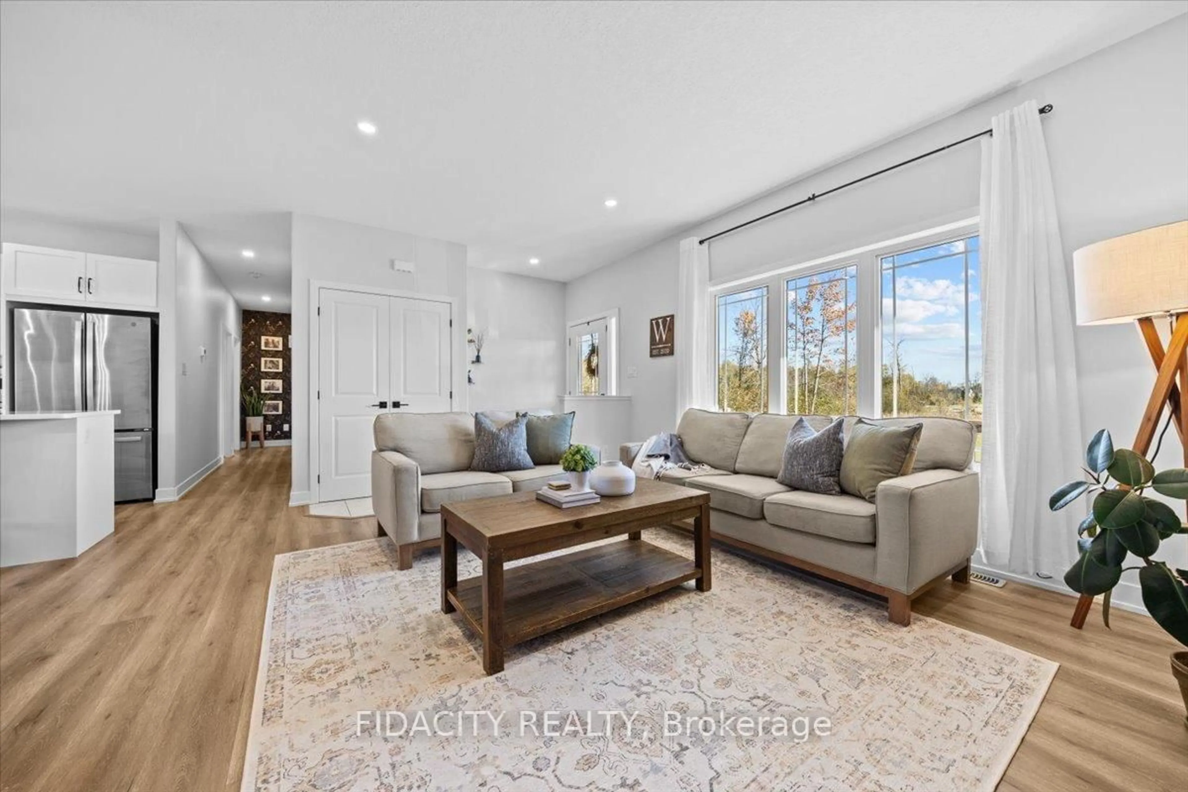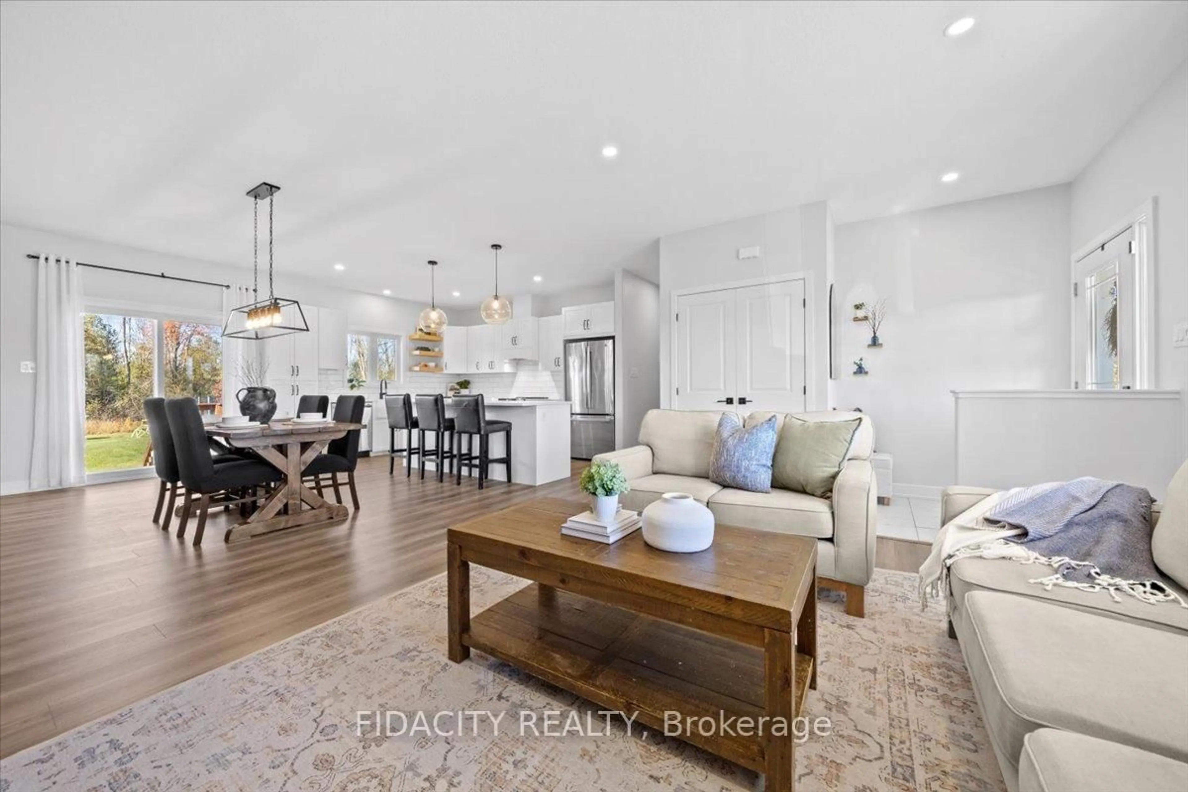282 Ej's Lane, Smiths Falls, Ontario K7A 4S7
Contact us about this property
Highlights
Estimated valueThis is the price Wahi expects this property to sell for.
The calculation is powered by our Instant Home Value Estimate, which uses current market and property price trends to estimate your home’s value with a 90% accuracy rate.Not available
Price/Sqft$669/sqft
Monthly cost
Open Calculator
Description
Welcome to 282 Ej's Lane, a stunning 3-bedroom bungalow sitting on 3.7 acres in the highly sought-after Moodie Estates. Nestled on a quiet street with no rear neighbours, this home offers privacy and tranquility with a long driveway leading to a double car garage featuring 11.5 feet ceilings. The main floor boasts 9-foot ceilings throughout and an open-concept layout with a beautifully upgraded chef's kitchen showcasing white cabinetry, quartz countertops, a large island with seating for four, built-in microwave, ample storage, and a farmhouse sink overlooking the picturesque yard. The spacious dining area is perfect for hosting family and friends, while the bright living room features large windows that flood the space with natural light and a cozy gas fireplace with a stone surround and wood mantle. The bedrooms are thoughtfully separated from the main living area, with the primary suite offering space for a king-sized bed, a walk-in closet, and a luxurious 4-piece ensuite with a glass shower, double sinks, and a double-door linen closet. The two additional bedrooms are well-sized with beautiful windows and accent walls. The lower level doubles the sqft and includes a finished office and bathroom rough-in, ready for your finishing touches. A functional mudroom and laundry area provide direct garage access and additional storage. Outside, enjoy a beautifully landscaped yard with a cozy firepit area and full front and back irrigation system to keep your lawn lush all summer long. Additional highlights include a gas BBQ line, Bell Fibe availability, constant pressure system, GenerLink at the meter base, upgraded siding, owned hot water tank and much more! The property's acreage extends into the trees to the right of the property and the neighbour owns the other half. Forest to the back and side lead to walking trails, all just minutes from Carleton Place and a short drive to Ottawa. This is one you don't want to miss!
Upcoming Open House
Property Details
Interior
Features
Main Floor
Living
5.59 x 3.35Dining
3.93 x 5.3Kitchen
3.32 x 5.3Primary
3.92 x 4.23Exterior
Features
Parking
Garage spaces 2
Garage type Attached
Other parking spaces 10
Total parking spaces 12
Property History
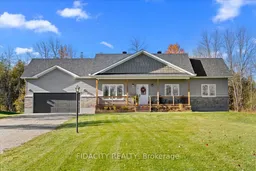 47
47
