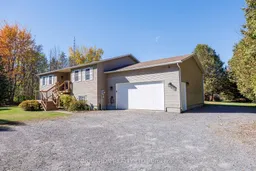Beckwith beauty. Sometimes an opportunity comes along too good to pass up. This five-bedroom (3+2) raised bungalow, nestled on the 7th Line just 10 minutes outside Carleton Place, offers a private, pastoral setting on a beautifully treed one-acre lot. It's perfectly situated for a reasonable commute while still being far enough from town to see the stars at night.The home features an open-concept kitchen, dining, and living area, with convenient laundry located off the kitchen. The main floor includes a primary bedroom with a remodeled ensuite, plus two additional bedrooms, one of which could easily serve as a home office. The lower level provides a cozy retreat with a warm and inviting family room, perfect for relaxing or hosting a watch party, especially with the added comfort of a pellet stove. This level also includes two more bedrooms, a storage room, and an exercise/yoga room. Outside, you'll find treed privacy from the 7th Line, a spacious two-car garage, and a deck with a gazebo-ideal for enjoying your own piece of heaven. One final bonus is the deeded access to Mississippi Lake. This is a truly beautiful home. Time to make your move.
Inclusions: Fridge, Stove, Washer, Dryer, Dishwasher, Gazebo, Generac generator in as is condition
 43
43


