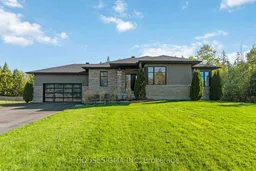Welcome to 241 Ridgemont Drive - a beautifully finished 3+1 bedroom bungalow on over an acre, ideally located just minutes from Carleton Place and/or Kanata. From the armour stone landscaping and frosted glass garage doors to the inviting covered front porch, this home makes a statement from the start. Inside, an open-concept layout showcases site-finished oak hardwood floors, a striking gas fireplace with reclaimed wood mantel, and oversized windows for natural light. The chefs kitchen features two-tone cabinetry with inner drawers, quartz counters, premium stainless appliances, and a large eat-in island. A spacious dining area overlooks the private rear yard. Conveniently located off the kitchen are a mudroom with pocket door and a separate laundry room with built-ins. The primary suite offers a walk-in closet and spa-like ensuite with freestanding soaker tub, glass shower, and modern vanity. Two additional bedrooms with ample closets share a full bath.The fully finished lower level provides a bright rec. room with built-in cabinetry and bar, a home gym with pro rubber flooring, and an additional bedroom or office. Look-out windows, luxury vinyl with dricore subfloor, and tons of storage space add comfort and function to the lower level.Outside, enjoy a deck with Toja Grid pergola, stamped concrete patio with fireplace area, irrigation system (with automation), installed propane BBQ line, and a Bullfrog hot tub. A paved driveway with armour stone culverts leads to the oversized garage with EV charger rough-in, generator plug, and 200-amp service.This property blends high-end finishes with thoughtful design inside and out - truly move-in ready.
Inclusions: Fridge, Stove, Hood fan, Dishwasher, Washer, Dryer, Hot Tub
 45
45


