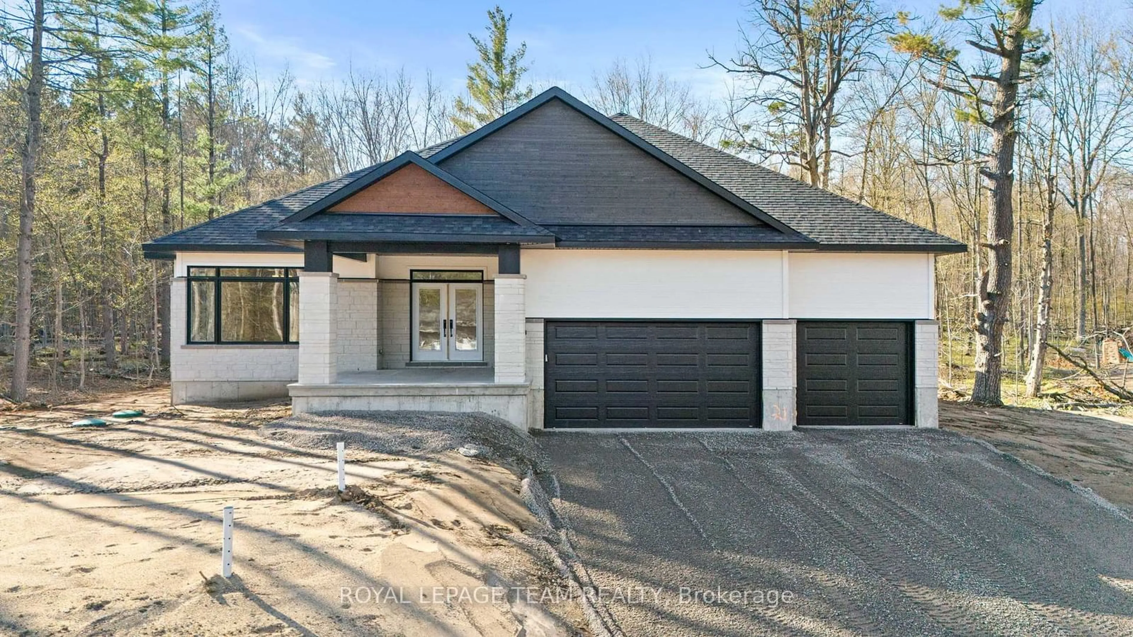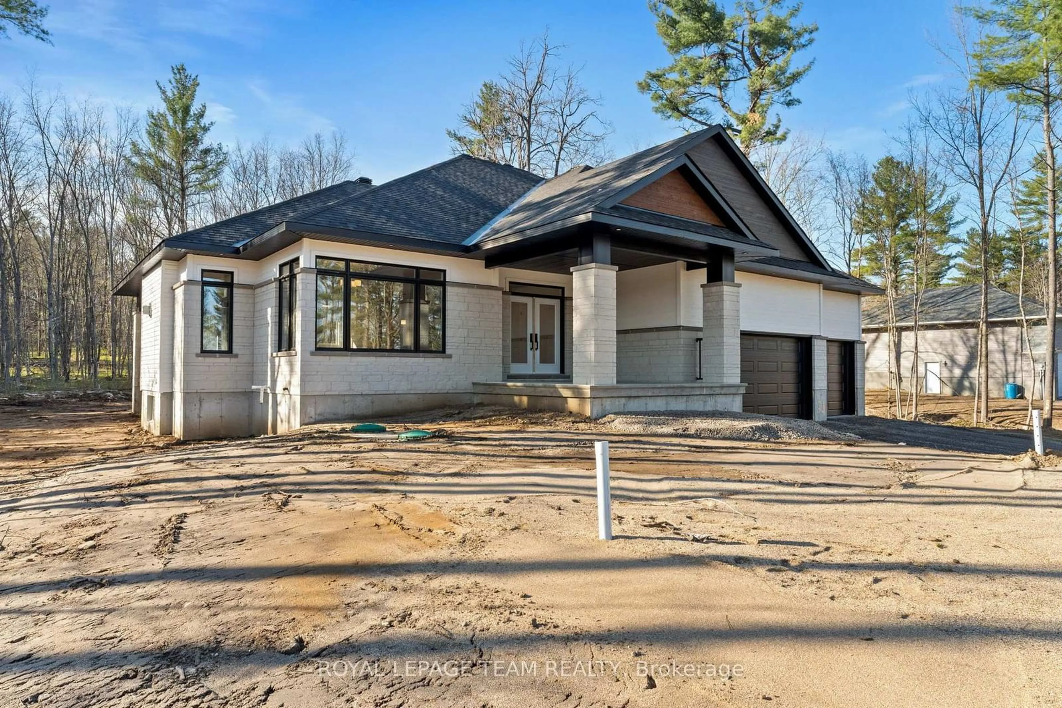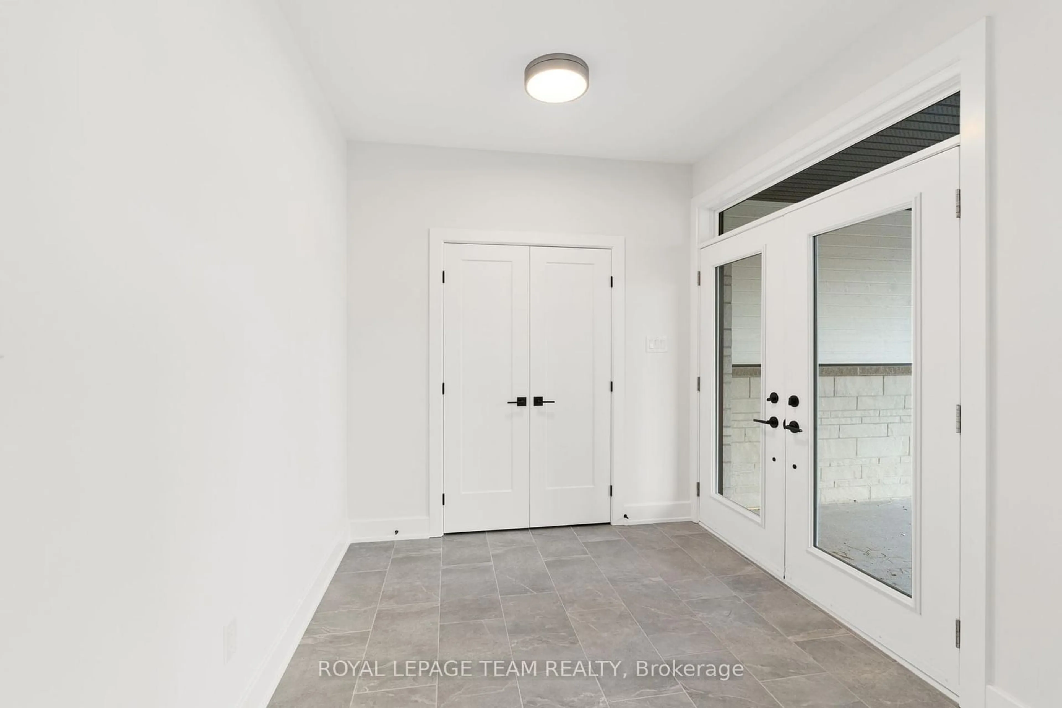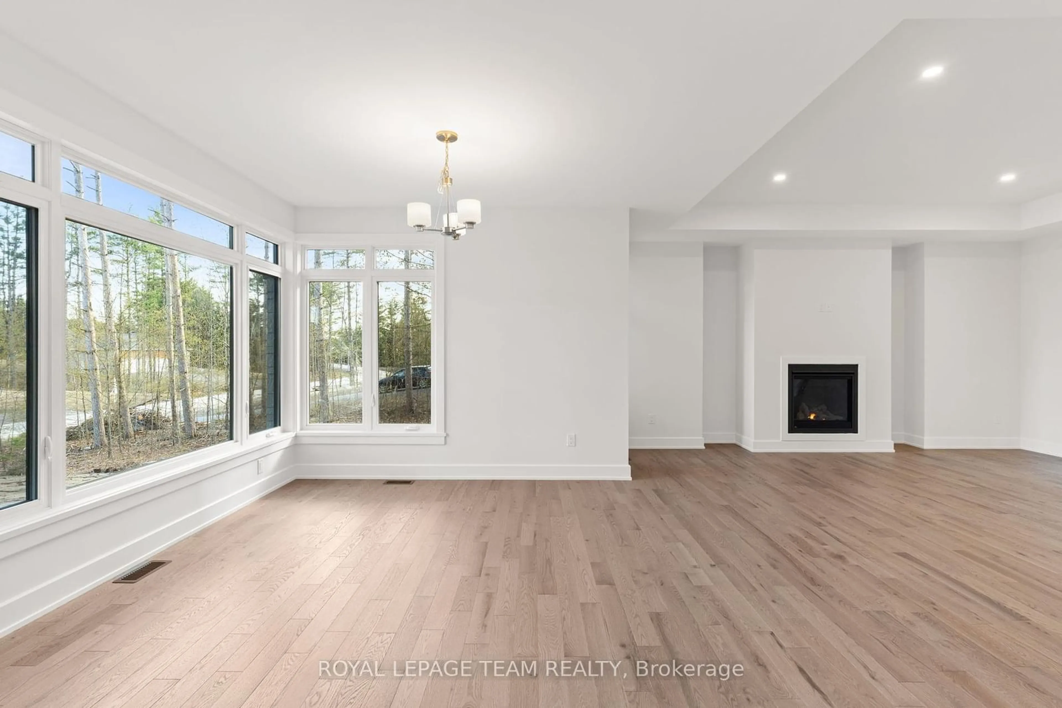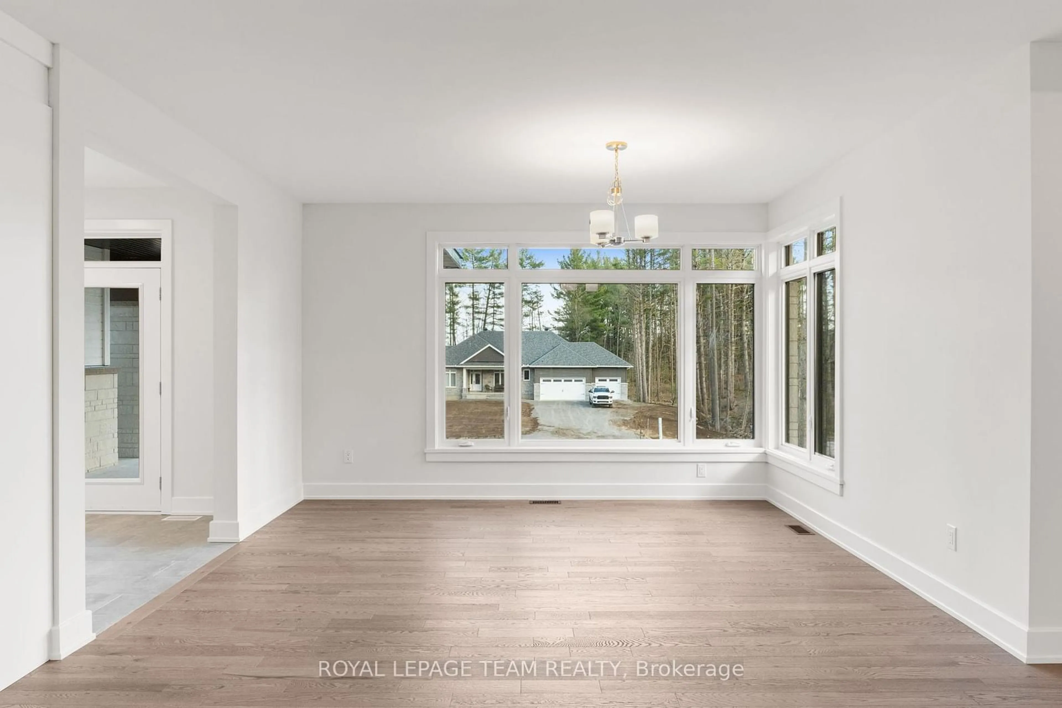232 JAMES ANDREW Way, Smiths Falls, Ontario K7A 4S7
Contact us about this property
Highlights
Estimated ValueThis is the price Wahi expects this property to sell for.
The calculation is powered by our Instant Home Value Estimate, which uses current market and property price trends to estimate your home’s value with a 90% accuracy rate.Not available
Price/Sqft$574/sqft
Est. Mortgage$4,230/mo
Tax Amount (2024)-
Days On Market6 days
Description
Situated on a 2.8-acre lot in Goodwood Estates, the Benton 2.0 model by Mackie Homes is currently under construction and offers approximately 1,978 sq ft of well-planned living space. Set in a peaceful rural setting, the property provides a small-town atmosphere with convenient access to amenities in both Carleton Place and Smiths Falls. Built with quality craftsmanship, the home features a bright, open-concept layout designed to maximize natural light. The kitchen blends style and functionality, with granite countertops, a centre island, a pantry, and generous storage and prep space. This area flows seamlessly into the great room, where a fireplace and access to the rear porch and backyard extend the living space. The family entrance includes laundry amenities and interior access to the 3-car garage. Three bedrooms and two bathrooms are included, with the primary bedroom offering a walk-in closet and a 5-pc ensuite bathroom.
Property Details
Interior
Features
Main Floor
Dining
4.29 x 3.35Great Rm
4.9 x 5.51Kitchen
4.59 x 5.05Mudroom
2.59 x 3.27Exterior
Features
Parking
Garage spaces 3
Garage type Attached
Other parking spaces 4
Total parking spaces 7
Property History
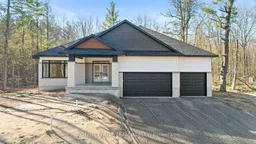 36
36
