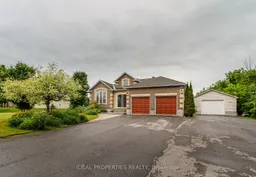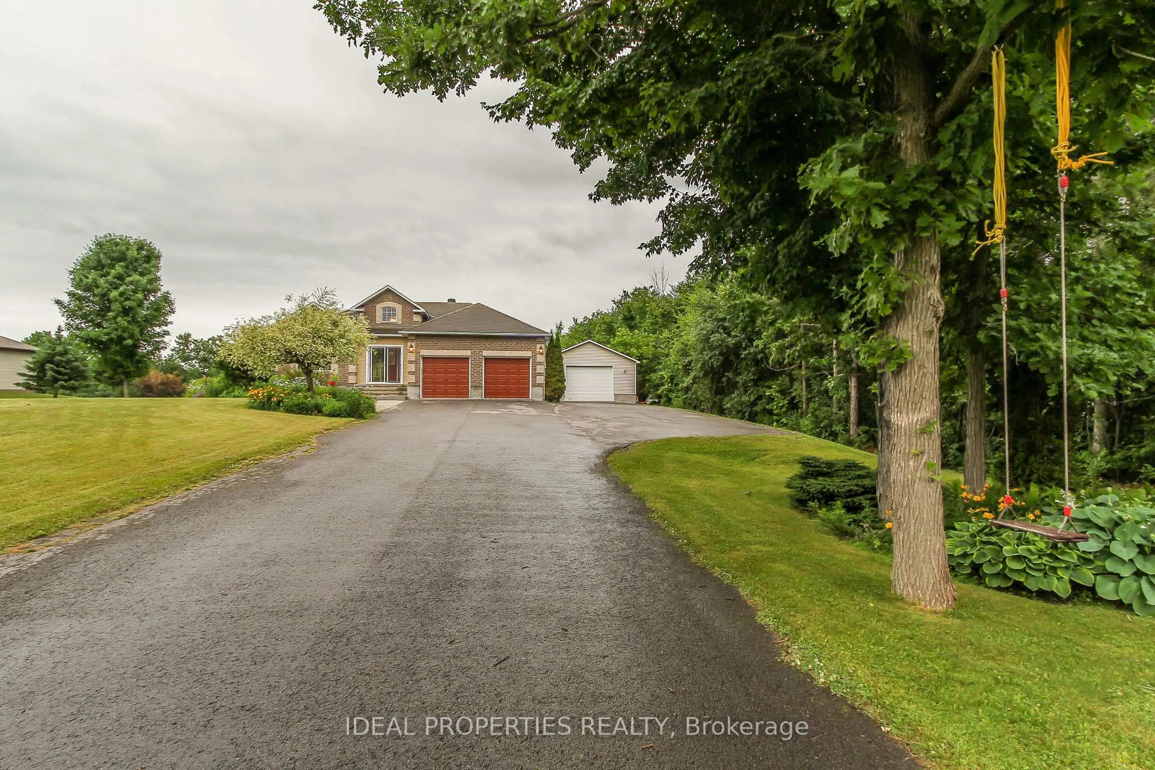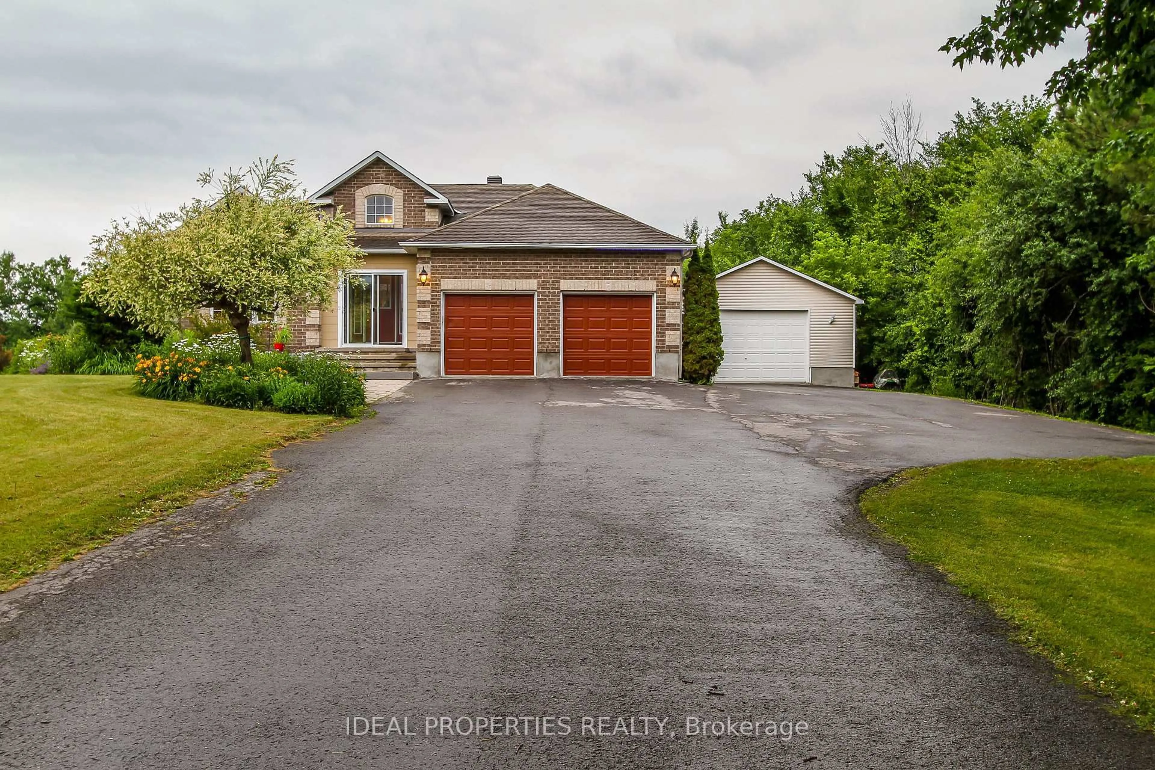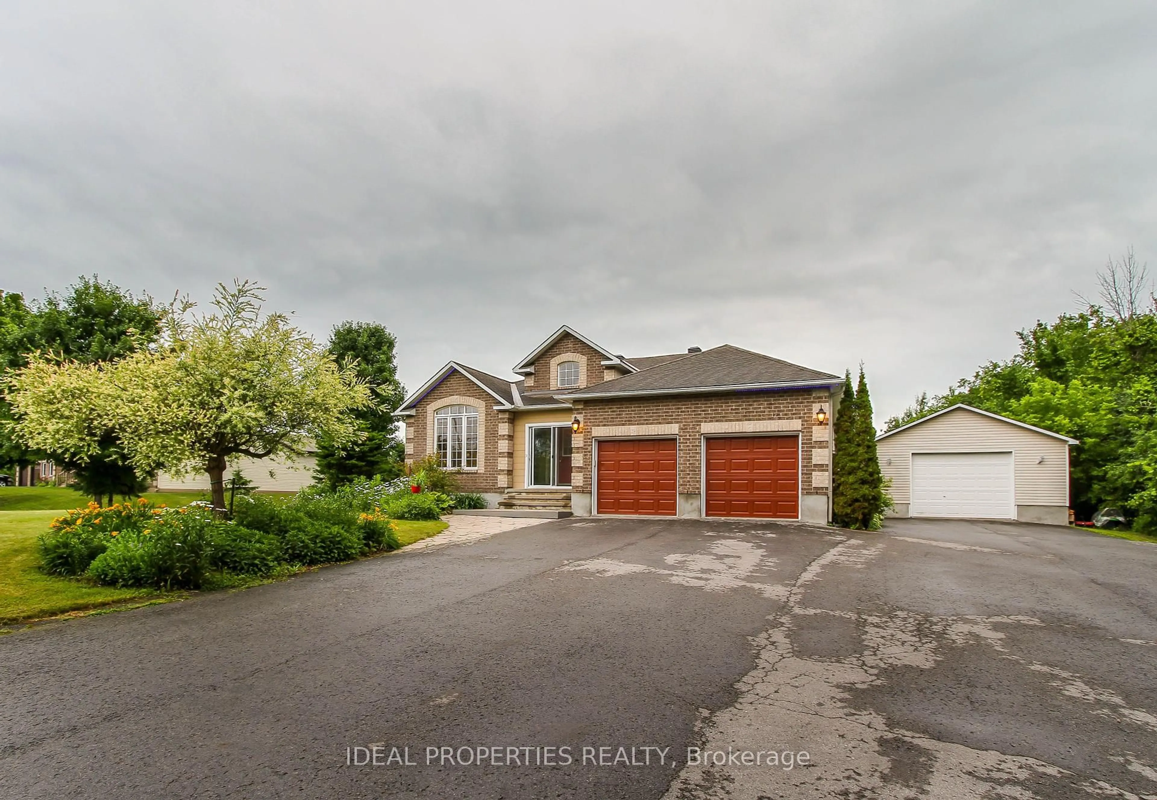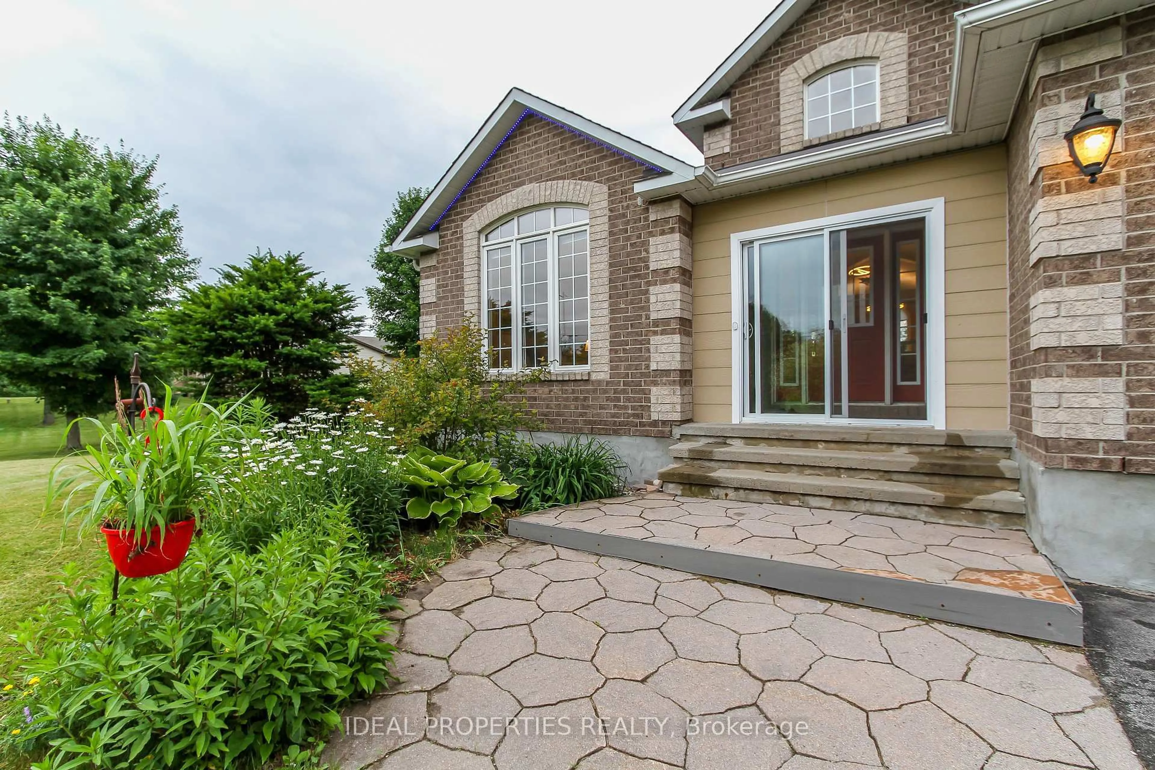208 Pine Ridge Dr, Carleton Place, Ontario K7C 3P2
Contact us about this property
Highlights
Estimated valueThis is the price Wahi expects this property to sell for.
The calculation is powered by our Instant Home Value Estimate, which uses current market and property price trends to estimate your home’s value with a 90% accuracy rate.Not available
Price/Sqft$543/sqft
Monthly cost
Open Calculator
Description
Beautifully updated bungalow on a massive 146.97 x 438.28 lot in Carleton Place! Main floor features open-concept living, a modern kitchen, sun-filled spaces, a spacious primary suite with ensuite + two walk-in closets, and a versatile den. Lower level includes two bedrooms, full bath, large family room, and laundry. Enjoy the luxury of a detached workshop & office, perfect for hobbies or remote work. The backyard is a private retreat with a gazebo, gardens, deck, fire pit & fenced play area. Huge laneway with space for RV/boat. Located on a quiet dead-end streetidealforfamilies!
Property Details
Interior
Features
Main Floor
Living
5.38 x 4.29Dining
4.67 x 3.27Foyer
4.0 x 5.0Kitchen
3.88 x 4.26Exterior
Features
Parking
Garage spaces 4
Garage type Attached
Other parking spaces 18
Total parking spaces 22
Property History
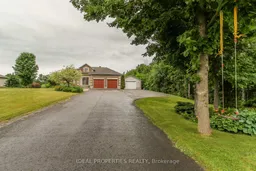 47
47