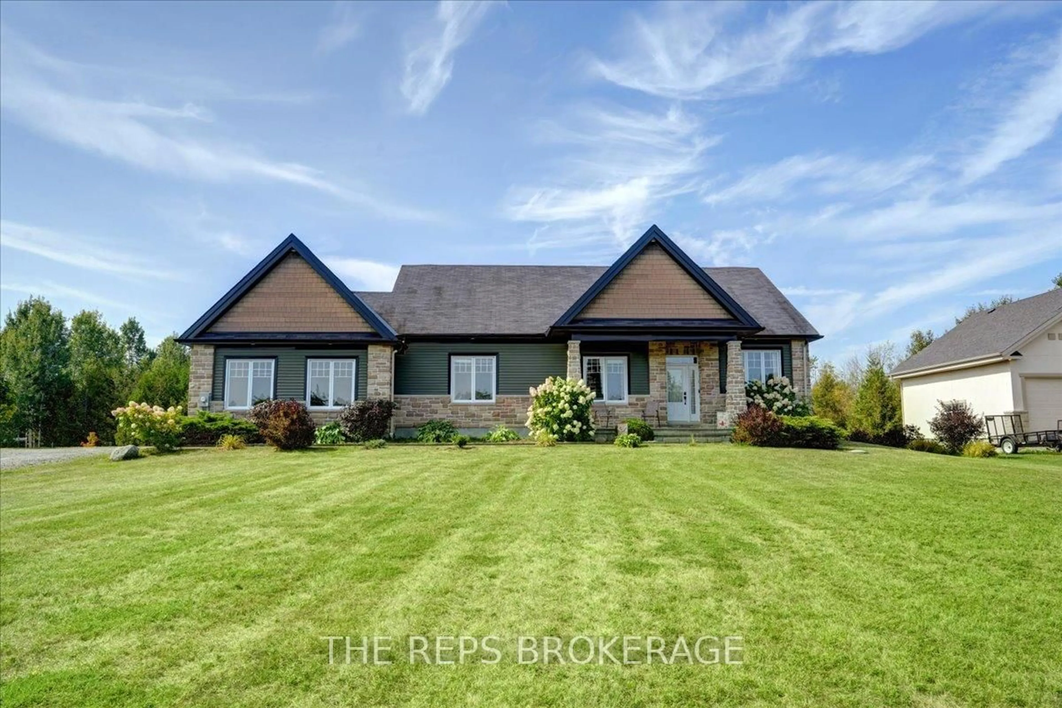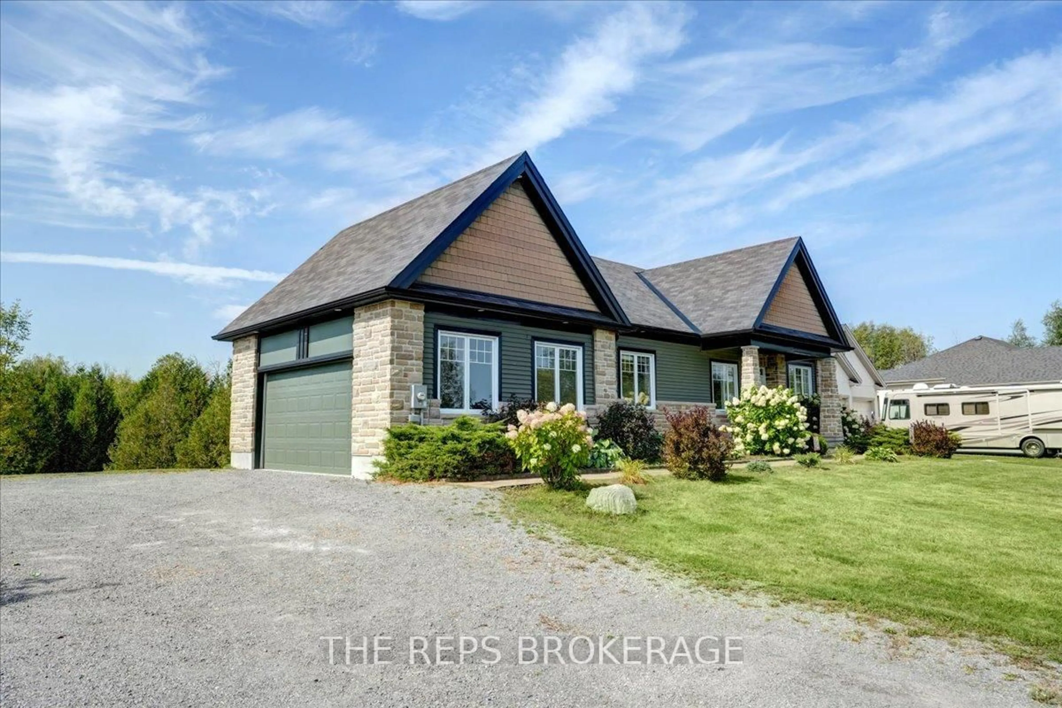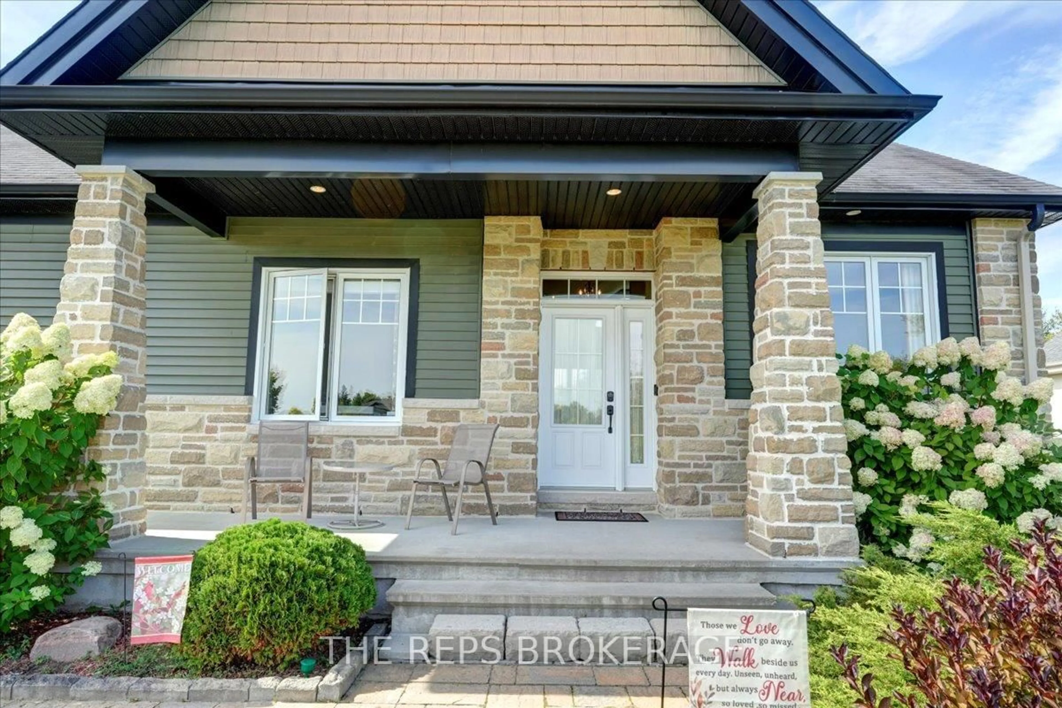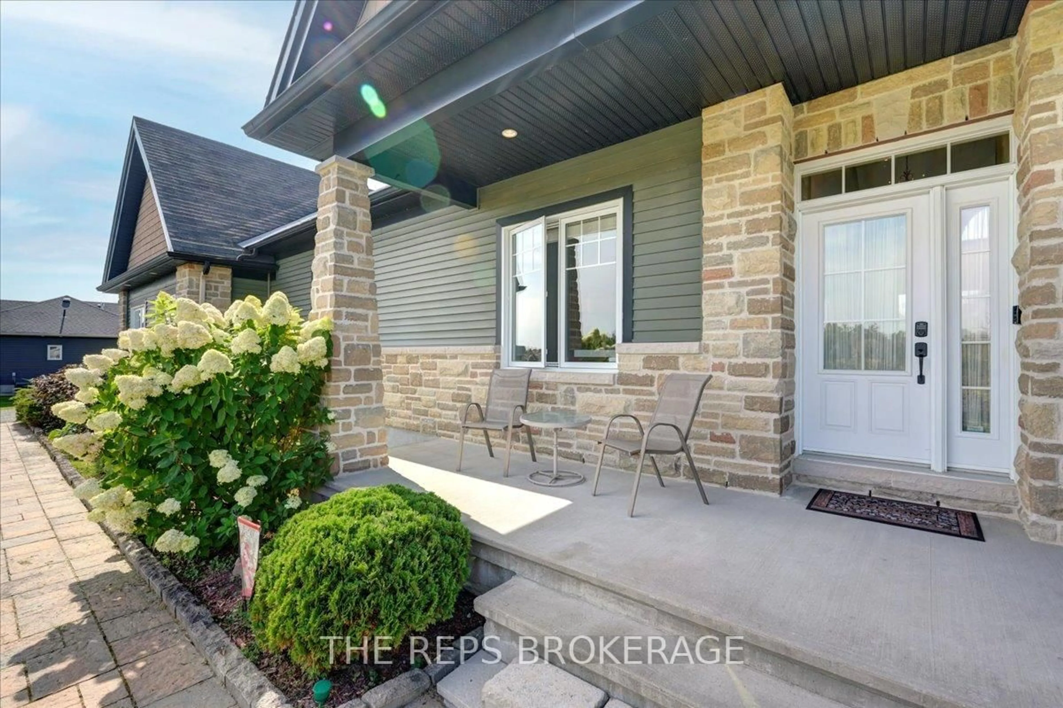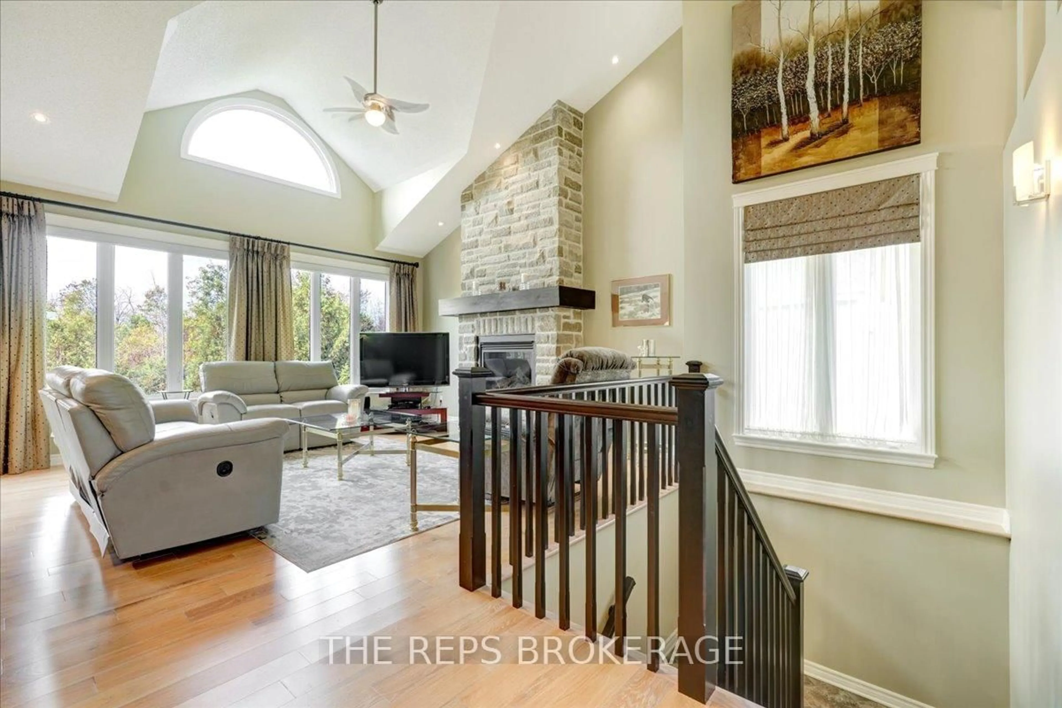206 Country Lane Dr, Carleton Place, Ontario K7C 3P2
Contact us about this property
Highlights
Estimated valueThis is the price Wahi expects this property to sell for.
The calculation is powered by our Instant Home Value Estimate, which uses current market and property price trends to estimate your home’s value with a 90% accuracy rate.Not available
Price/Sqft$656/sqft
Monthly cost
Open Calculator
Description
Welcome to 206 Country Lane, a true showpiece bungalow where luxury living meets country charm. Built in 2011 and meticulously maintained, this home sits on a 1.5-acre landscaped lot with a private double driveway, manicured front gardens, and a large rear yard that enhances the full walk-out basement design. Open, Airy, and Elegant From the moment you step inside, you'll be greeted by a large floor-to-ceiling stone fireplace rising into the impressive vaulted ceilings. Every detail has been thoughtfully crafted: 9-foot ceilings on main level, expansive windows with custom coverings, pot lights on dimmers, and gleaming white oak hardwood floors. The gourmet kitchen features a large island, granite countertops, and seamless sightlines to the great room, eating area, and formal dining space. Step out to the elevated deck and enjoy serene views of your private yard perfect for entertaining or quiet evenings at home. The primary suite is a retreat unto itself, with a spa-inspired ensuite boasting granite finishes, a jet tub, and a stand-up shower. Walk-Out Lower Level Bright & Spacious. The fully finished walk-out basement rivals the main level, offering bright, versatile living space with direct access to the backyard. With a separate bedroom and full bathroom this space is perfect for hosting guests or family on extended stays. Patio doors lead you to a hot-tub ready terrace, surrounded by trees, sprawling lawn, and complete privacy. With 1.5 acres, you'll enjoy the best of both worlds: the space and tranquility of country living while still being minutes from Carleton Place, Richmond, and Ottawa. The gently sloping lot adds functionality and beauty ideal for family gatherings, or simply unwinding in nature. Come see this gem today.
Property Details
Interior
Features
Main Floor
Primary
3.86 x 5.48Above Grade Window / 5 Pc Ensuite / B/I Closet
Kitchen
2.89 x 3.96B/I Stove / B/I Dishwasher / Combined W/Great Rm
Laundry
2.74 x 2.74Access To Garage / Closet
Great Rm
5.18 x 4.87Cathedral Ceiling / Fireplace / Ceiling Fan
Exterior
Features
Parking
Garage spaces 2
Garage type Attached
Other parking spaces 12
Total parking spaces 14
Property History
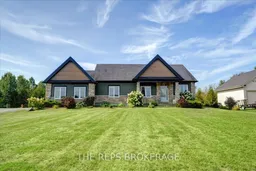 30
30
