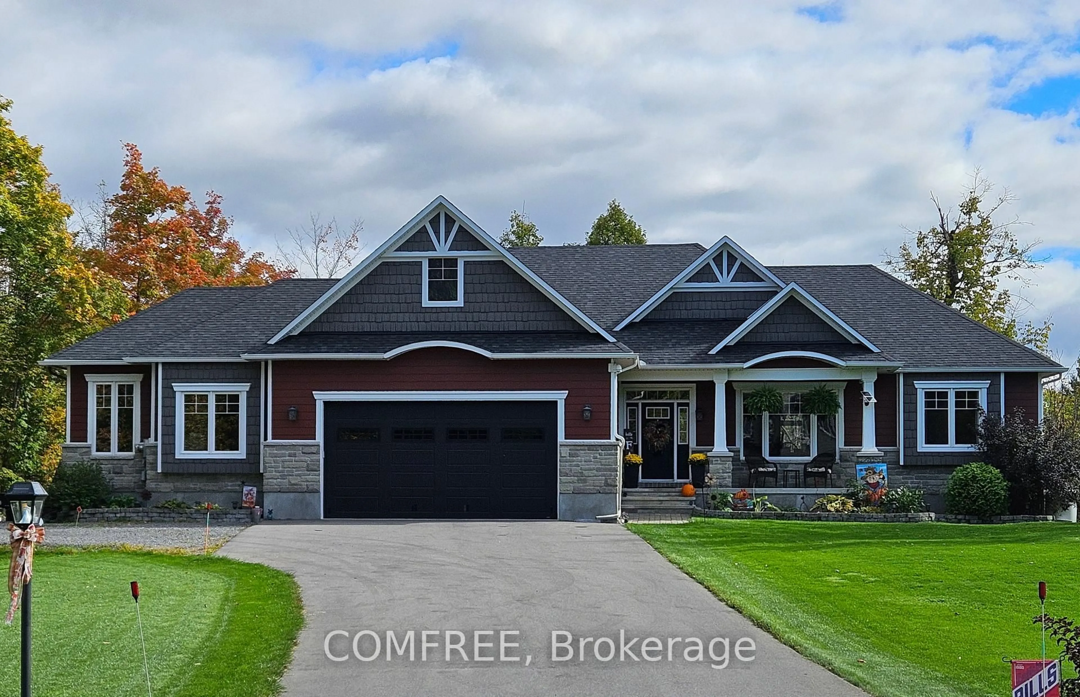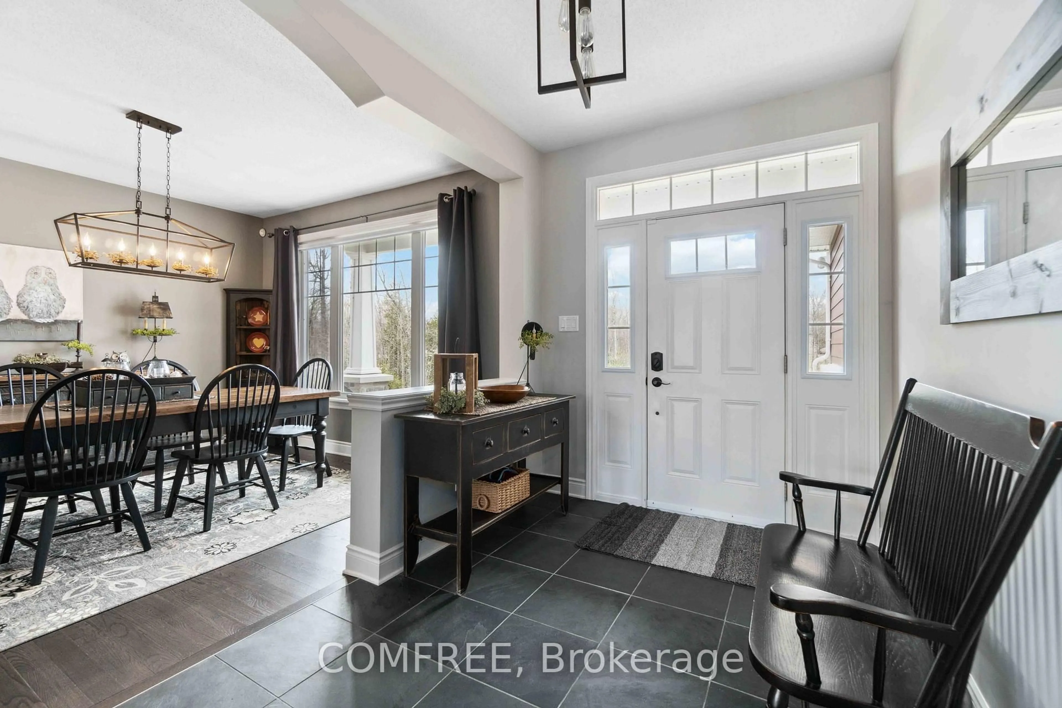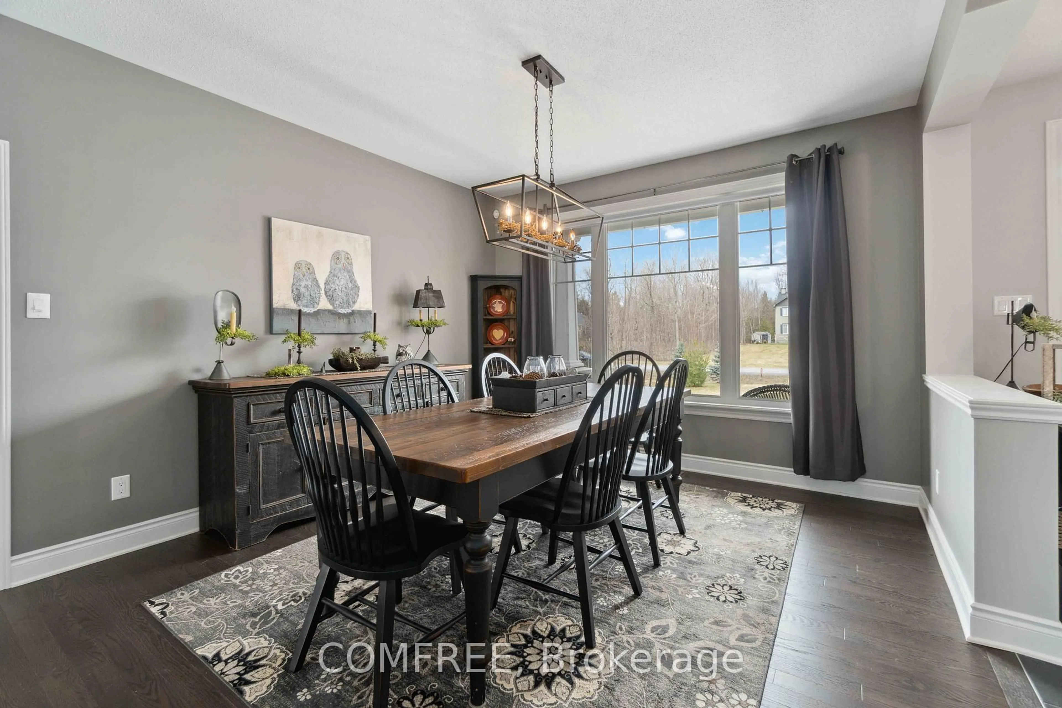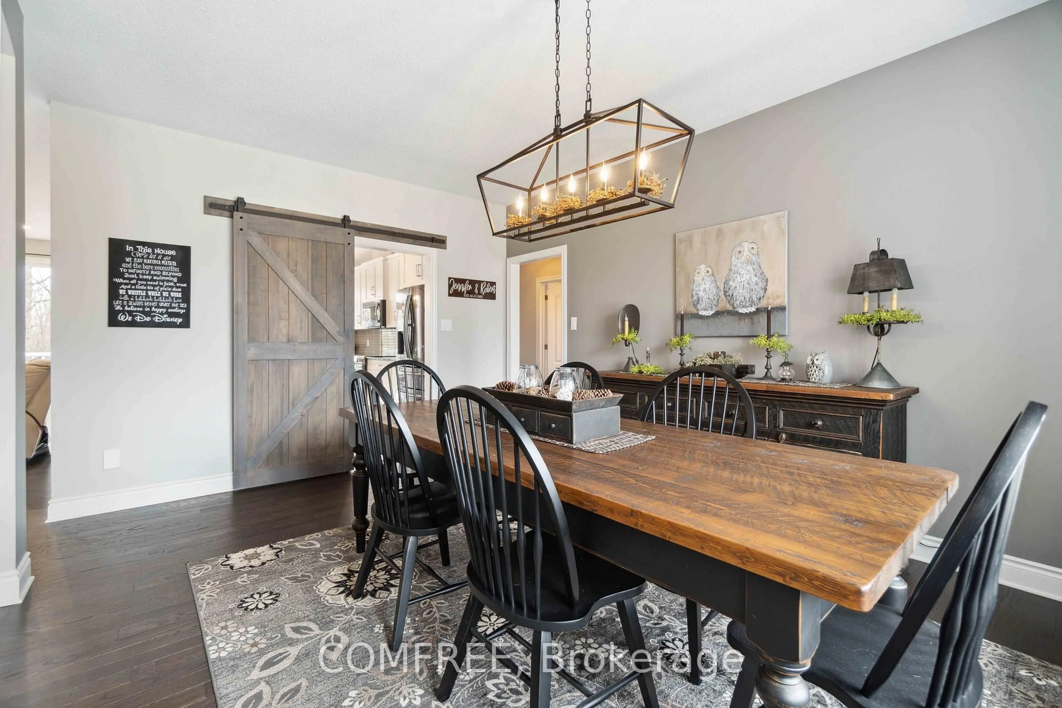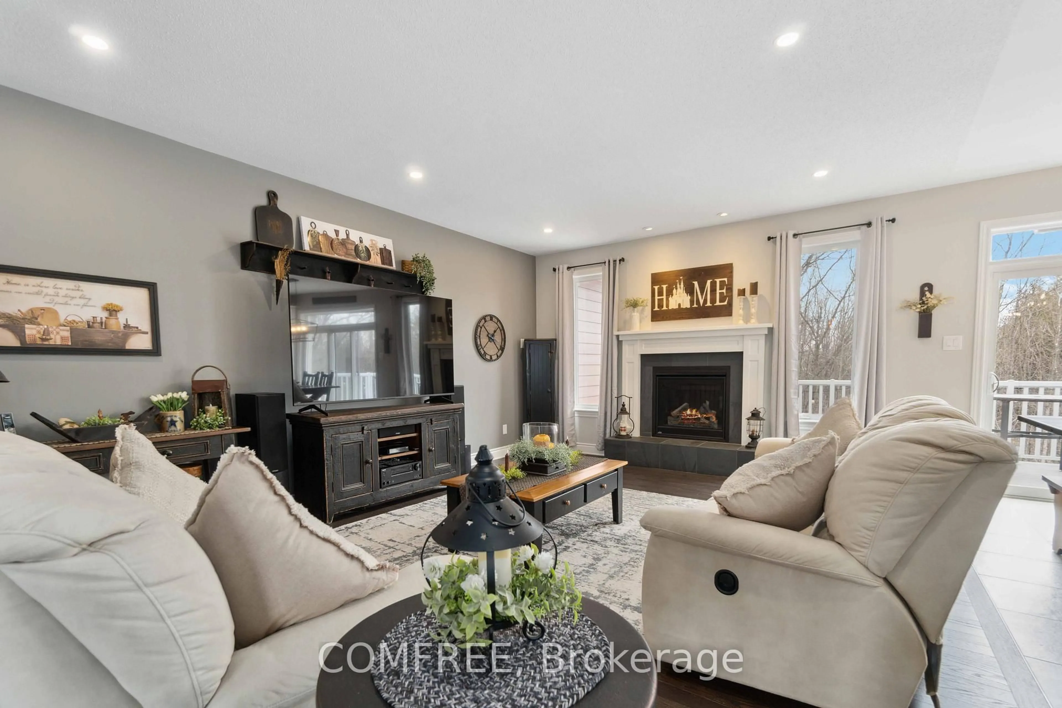202 Denise Cres, Carleton Place, Ontario K7C 0C4
Contact us about this property
Highlights
Estimated ValueThis is the price Wahi expects this property to sell for.
The calculation is powered by our Instant Home Value Estimate, which uses current market and property price trends to estimate your home’s value with a 90% accuracy rate.Not available
Price/Sqft$714/sqft
Est. Mortgage$5,260/mo
Tax Amount (2024)$4,562/yr
Days On Market19 hours
Description
Welcome to this exquisite 2017 custom-built Luxart Home, located in the highly sought-after community of Beckwith Township. Set on a private 1.5+ treed lot, this spacious bungalow with a walk-out basement offers both elegance and practicality in a serene, nature-filled setting. This beautiful home features 3 bedrooms and 2 Full bathrooms, a massive 4-Car heated garage with 12-foot ceiling, oversized garage door, smooth finish floor, man door to the backyard and stairs to a separate entrance to the unfinished basement/walkout. The home boasts 9 ft. ceilings with hardwood tile flooring throughout the main level. It's open concept layout is perfect for modern living and entertaining. The gourmet kitchen includes crisp white Deslaurier cabinetry, sleek granite countertops, graphite Samsung appliances, a large island with quartz countertop and stunning white farmhouse fire clay sink. The primary bedroom is spacious easily accommodating a king-sized bed with two nightstands, a large walk-in closet and ensuite with water closet. The unfinished walk-out basement, features 9 ft. ceilings and rough-in for a future bathroom. It offers endless potential to design and finish according to your needs. Whether you envision additional living space, a home theater, or a personal gym, this basement is a blank canvas ready for your vision. Nestled in one of the fastest-growing communities outside of Ottawa, this home offers the perfect combination of rural living and convenience, while offering convenient proximity to amenities, schools, and parks. This is an exceptional opportunity for those seeking a high-quality home in a desirable location. Dont miss your chance to own this remarkable stunning property.
Property Details
Interior
Features
Main Floor
Br
5.36 x 3.66W/I Closet
2nd Br
4.15 x 3.413rd Br
3.78 x 3.79Dining
3.78 x 3.79Exterior
Features
Parking
Garage spaces 4
Garage type Attached
Other parking spaces 6
Total parking spaces 10
Property History
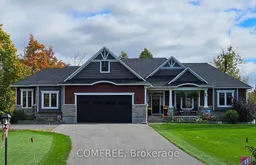 26
26
