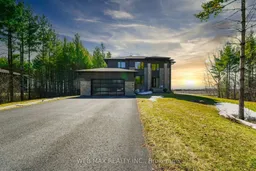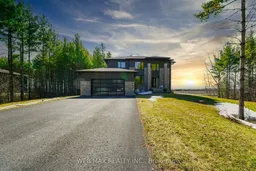Welcome home! This meticulously cared-for house and property blends exquisite outdoor features with sophisticated interior design, making it a rare gem that promises comfort, luxury, and unforgettable memories. Experience the perfect harmony of nature and elegance in a home crafted to offer the very best in modern living. A 4-bedroom, 3-bath custom home by Tomar boasts over $200K in upgrades. From upgraded light fixtures to custom solar shades, zebra blinds, and extra pot lights in the primary suite and bath, this house has been enhanced for modern life. The interior is drenched in sunlight from the over sized windows throughout, custom-built storage in the mudroom, a chefs kitchen featuring quartz counter tops, panel-ready dishwasher, Bertazzoni appliances and huge island ideal for cooking, baking and entertaining. The main floor is completed by a designer powder room with custom millwork adjacent to a spacious office or children's playroom. The basement, boasting 3 massive windows, is a blank canvas open to any design for your ideal space. Equal focus has been spent on the beautiful outdoors, featuring an inground sprinkler system, cedar deck, expansive stone patio surrounding the firepit, and a 4-season saltwater plunge pool with automation system. This breathtaking property boasts a wide range of trees for privacy, where you can enjoy the peace from your gorgeous gazebo complete with electricity to take in the sunrise with your coffee or every nights sunsets.





