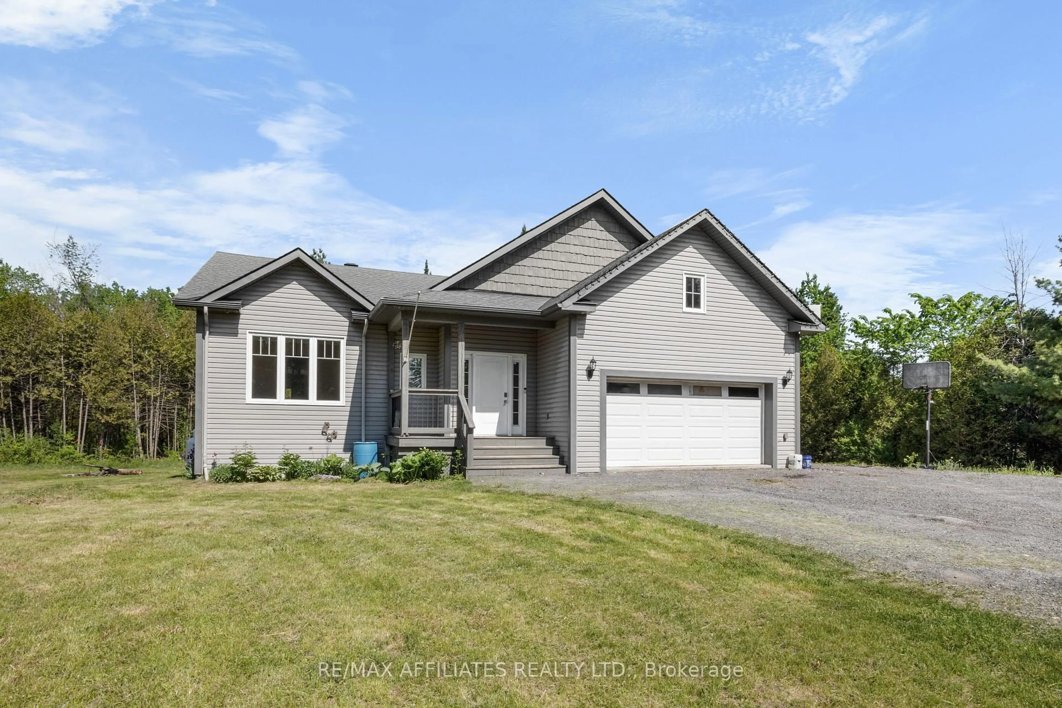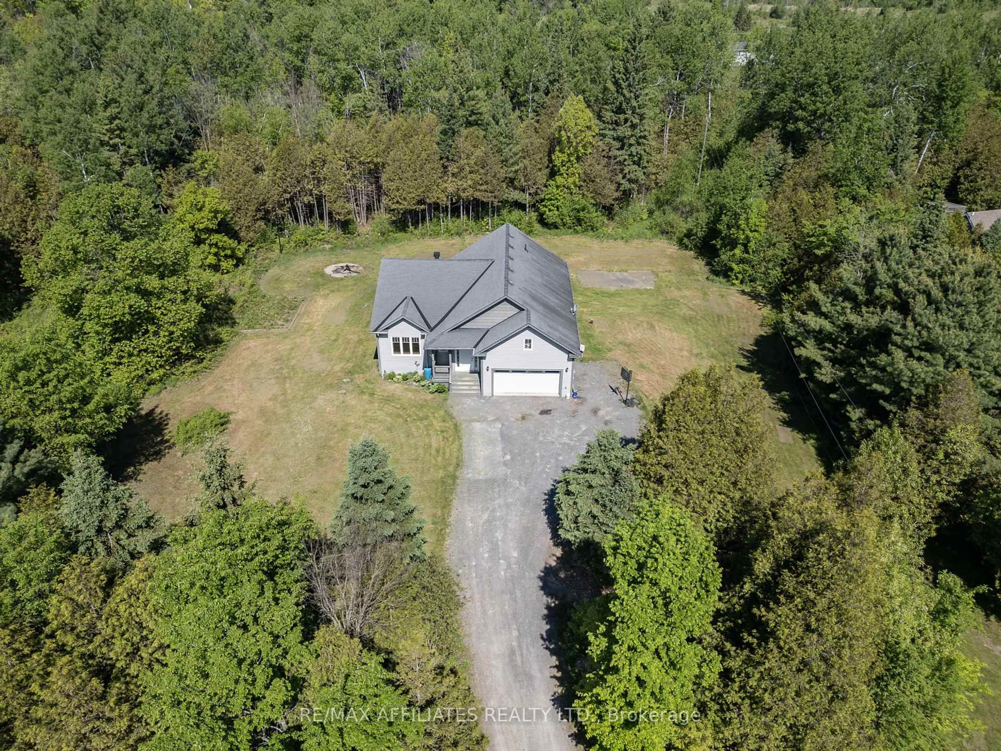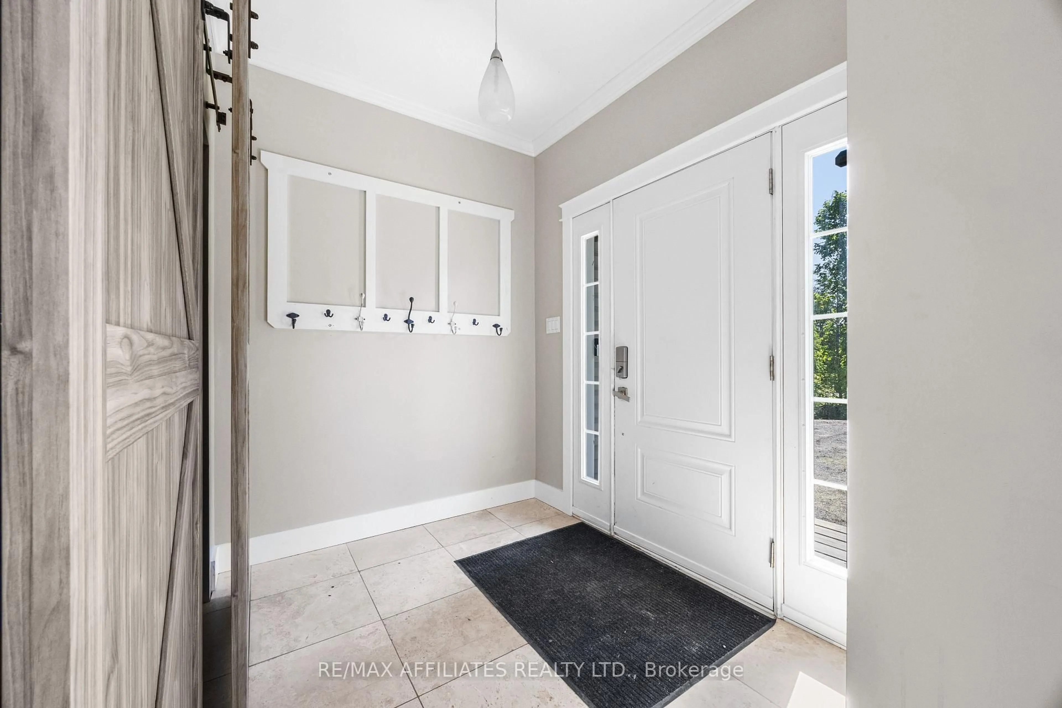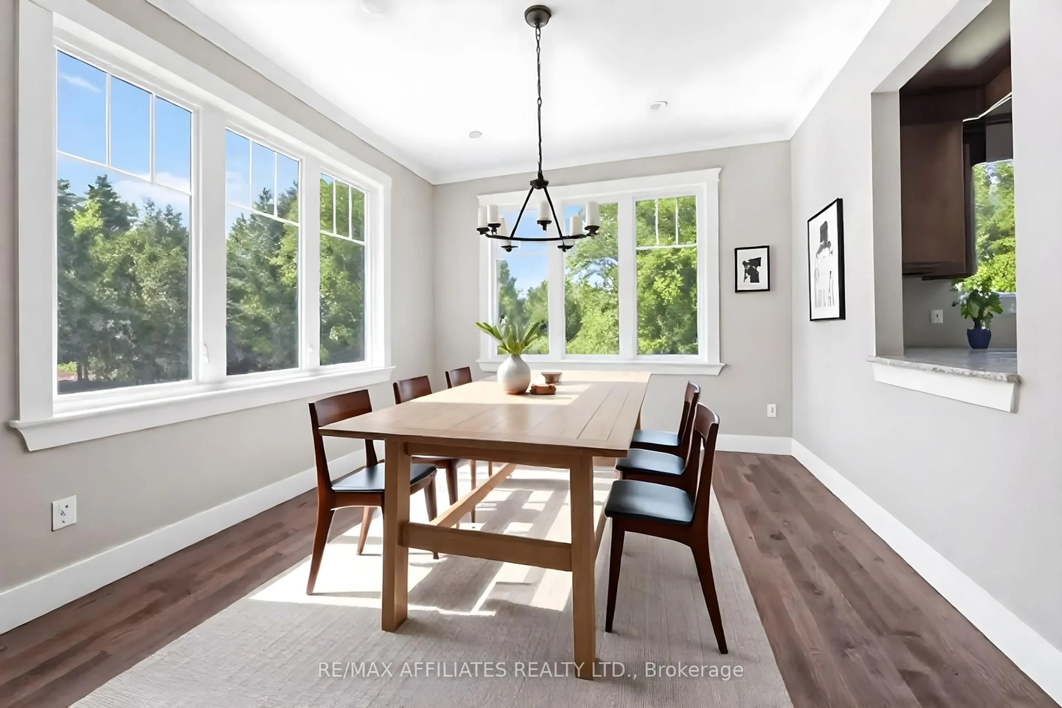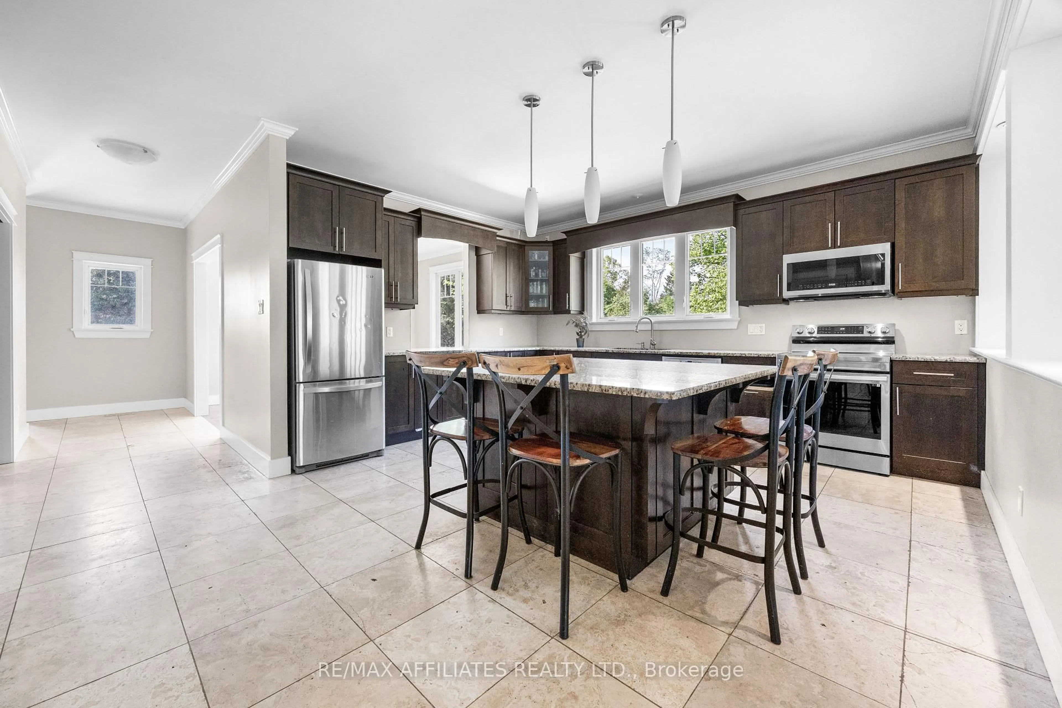150 Franktown Cemetery Rd, Smiths Falls, Ontario K7A 4S7
Contact us about this property
Highlights
Estimated ValueThis is the price Wahi expects this property to sell for.
The calculation is powered by our Instant Home Value Estimate, which uses current market and property price trends to estimate your home’s value with a 90% accuracy rate.Not available
Price/Sqft$466/sqft
Est. Mortgage$3,431/mo
Tax Amount (2024)$3,730/yr
Days On Market1 day
Description
Experience the best of both worlds at 150 Franktown Cemetery Road, a charming family home perfectly situated between serene country landscapes and the everyday conveniences of Carleton Place and Ottawa. This location offers an easy commute, making it ideal for those seeking both tranquility and accessibility. Step inside and be greeted by with comfort and function in mind. The heart of the home is an oversized kitchen featuring an abundance of cabinetry, a massive center island, and ample counter space a true haven for cooking as a family and perfect for entertaining. The kitchen seamlessly flows into a bright and airy living room, complete with a cozy gas fireplace and sliding doors that open to an expansive deck, ideal for outdoor gatherings or quiet evenings overlooking your private surroundings. The main floor features the primary suite a peaceful retreat, complete with a walk-in closet and a private ensuite bathroom. Two additional generously sized bedrooms provide plenty of space for family or guests. The walk-out lower level is a showstopper, offering exceptional versatility with expansive recreational space, two more bedrooms, and a full bathroom perfect for a growing family, guests, or a home office setup. This home has space for all. Don't miss your chance to experience it in person come and see for yourself!
Property Details
Interior
Features
Main Floor
Living
5.43 x 4.49Dining
3.78 x 3.37Kitchen
5.35 x 4.69Laundry
2.28 x 2.05Exterior
Features
Parking
Garage spaces 2
Garage type Attached
Other parking spaces 8
Total parking spaces 10
Property History
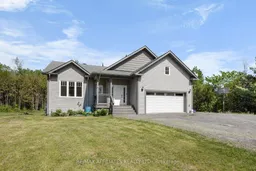 22
22
