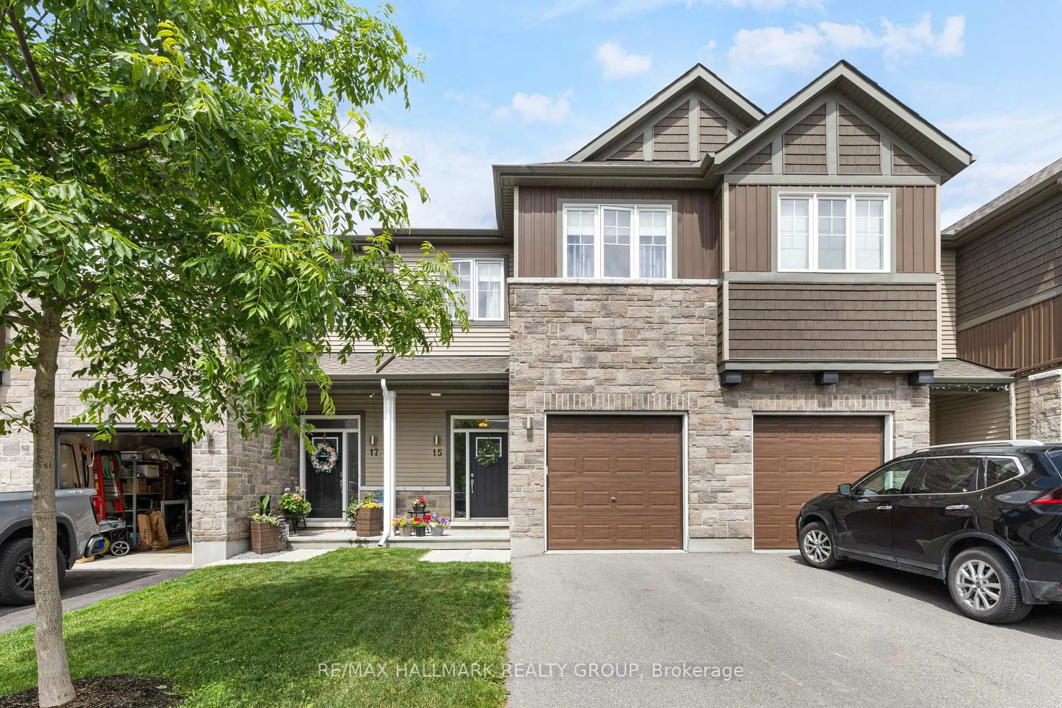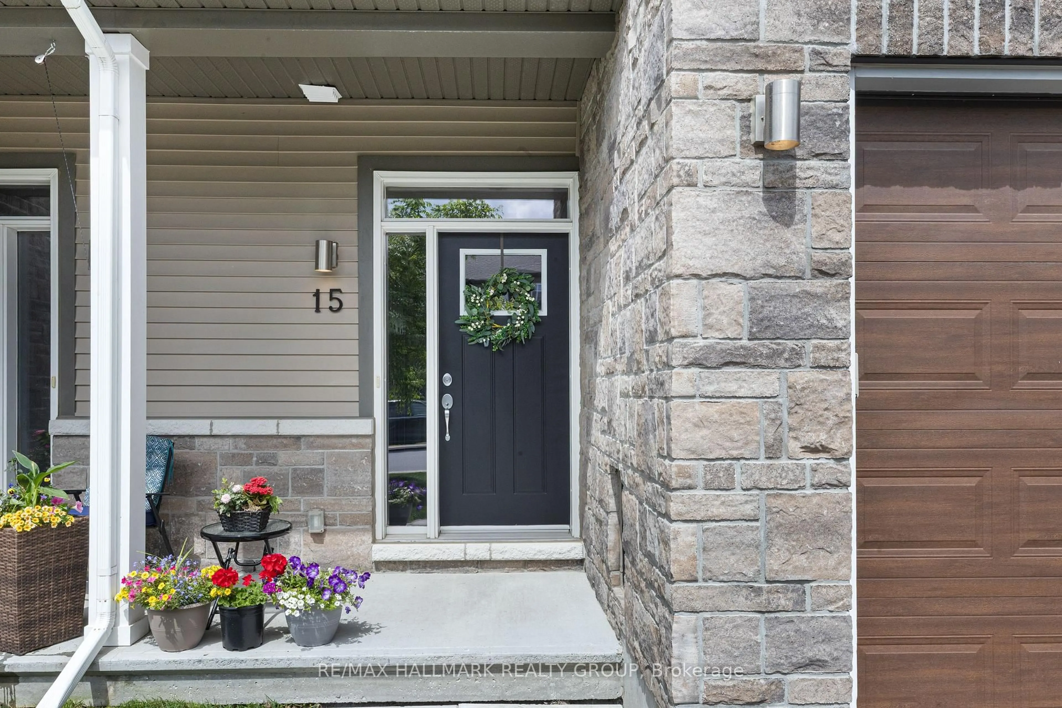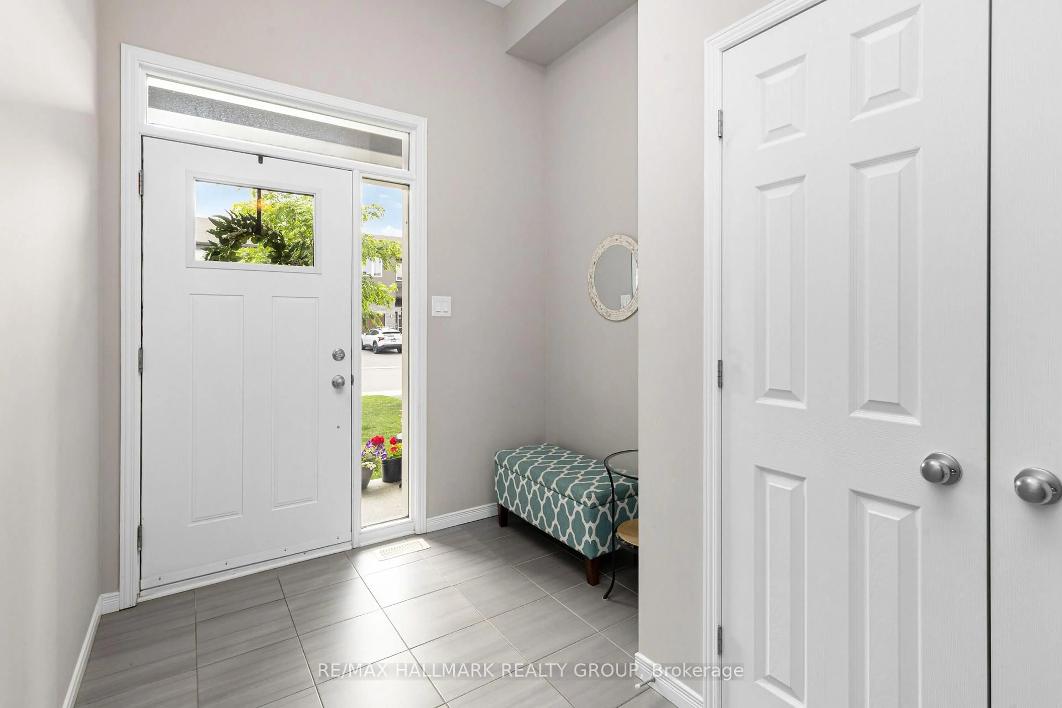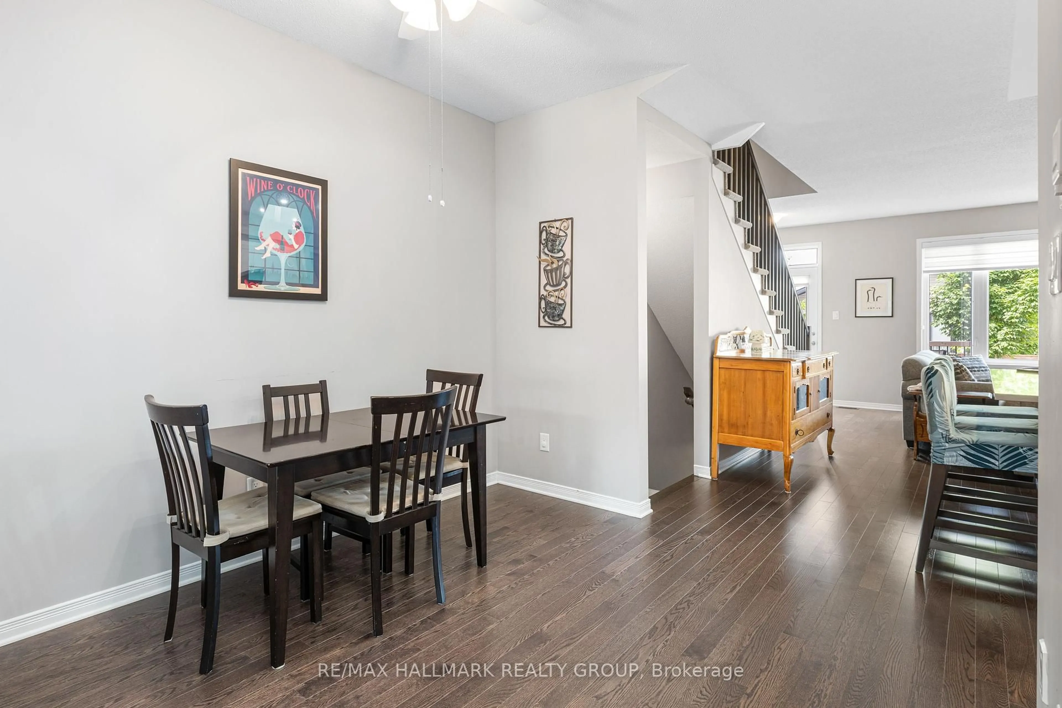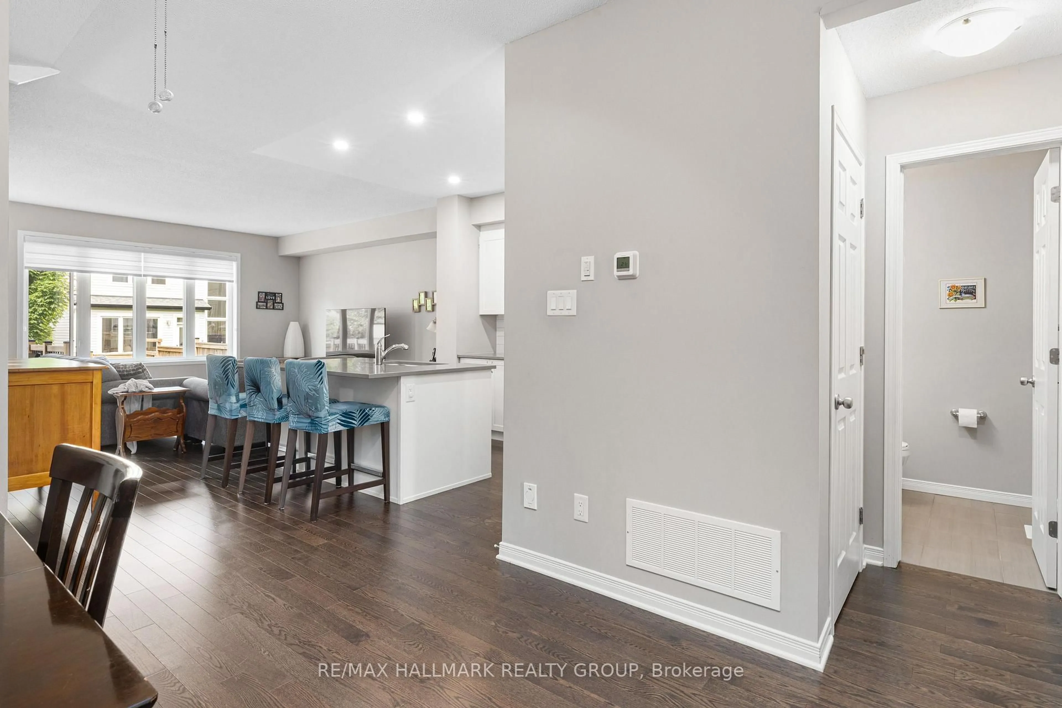15 RIDDELL St, Carleton Place, Ontario K7C 0J5
Contact us about this property
Highlights
Estimated valueThis is the price Wahi expects this property to sell for.
The calculation is powered by our Instant Home Value Estimate, which uses current market and property price trends to estimate your home’s value with a 90% accuracy rate.Not available
Price/Sqft$348/sqft
Monthly cost
Open Calculator
Description
Immaculate quality built Cardel townhome featuring over 2000 sq ft with 3 bedrooms plus a loft in Carleton Place's vibrant growing community of Millers Crossing. Situated on a quiet family friendly street close to so many wonderful amenities, shops and restaurants. Your first impression will be the beautiful curb appeal this well maintained home has to offer. Upon entering the home you will be greeted by an expansive front entrance which leads you to the open concept main floor which boasts 9ft ceilings and lots of windows allowing for loads of natural sunlight. The beautifully upgraded kitchen features modern white cabinetry, a convenient island, pot lights and quartz countertops is sure to please and overlooks the spacious living room which is has gleaming hardwood flooring. The second level has 3 generous bedrooms plus a convenient loft. The master bedroom comes complete with a large walk-in closet and a luxurious ensuite bathroom. A convenient laundry room can also be located on the second level. The expansive lower level offers additional living space and loads of storage room to spare as well as a rough-in for a 4th bathroom. The fully fenced rear yard has a newly constructed two tier deck and is the perfect place to host summer BBQs. Enjoy a natural walk or the nearby Beckwith trail or a picnic by the picturesque Mississippi River. This home has so much to offer and is perfect for first time buyers or those looking to downsize.
Property Details
Interior
Features
Main Floor
Foyer
3.47 x 2.34Living
3.91 x 3.75Dining
3.39 x 2.99Kitchen
3.98 x 3.42Exterior
Features
Parking
Garage spaces 1
Garage type Attached
Other parking spaces 2
Total parking spaces 3
Property History
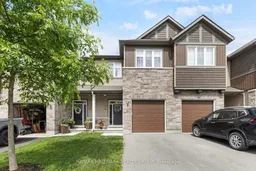 28
28
