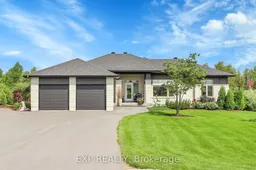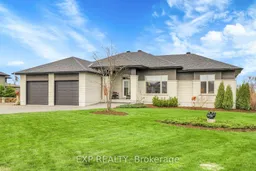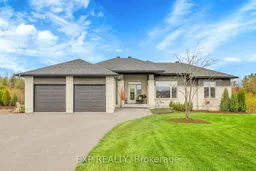OFFER RECEIVED - PRESENTING @ 1:30 pm EST on Saturday, June 7th, 2025. Nestled on a stunning 1.1-acre waterfront lot in the sought-after Ashton Heights community, this beautifully upgraded bungalow offers the perfect blend of privacy, functionality, and natural beauty. Backing onto the peaceful Jock River and no rear neighbours, this home invites you to enjoy the serenity of country living just a short drive from city conveniences. Step inside to discover a thoughtfully designed layout with over 2,100 sq ft of main level living plus a fully finished basement with plenty of storage. The open-concept floor plan brings together a chef-inspired kitchen with custom cabinetry, an oversized island, and a generous walk-in pantry all flowing seamlessly into the sun-filled dining area and spacious great room. The main level features hardwood and tile flooring, a private primary suite with walk-in closet and spa-like ensuite, plus two additional bedrooms connected by a stylish Jack-and-Jill bathroom. Downstairs, the recently finished lower level offers exceptional flexibility with a dedicated home office, additional bedroom, full bathroom, family room, recreation space, and ample storage. Outside, enjoy the added value of professional landscaping, a large shed, and wide-open green space perfect for hosting or relaxing. This property delivers a rare lifestyle opportunity space, style, and privacy all in a family-friendly setting. 24 hour irrevocable on all offers.
Inclusions: Refrigerator, Stove, Washer, Dryer, Dishwasher






