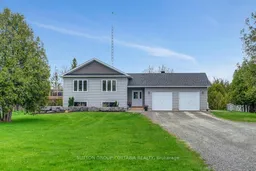THE PERFECT FAMILY HOME sitting on just under 2 acres on a quiet street only 10 minutes from Carleton Place and 30 minutes from Kanata! Flooded with natural light, freshly painted and completely carpet-free, this home is ready for you to just move in and unpack. The modern open concept design offers a large kitchen island, ample cupboard and counter space, stainless steel appliances, dedicated dining space and living room w/ access to attached deck for BBQing. Large primary bedroom with ensuite bathroom, two additional spacious bedrooms and the family bathroom complete the main floor. Lower level offers an abundance of additional living space with a large family room and additional flex space; games room/play room/work from home office or convert into a 4th bedroom with an extra full bathroom already in place! Functional layout offers a large foyer/mudroom as you enter with access to the backyard and oversized heated two-car garage with parking for the cars, boat and RV. Enjoy the serenity of country life on this beautiful lot with rear deck, fire pit, mature trees and privacy without sacrificing an easy commute.
Inclusions: Refrigerator, Stove, Dishwasher, Microwave, Washer, Dryer, Hot Water Tank, Gazebo
 41
41


