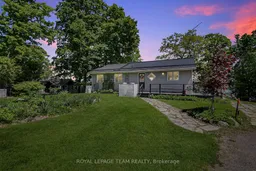Welcome to 110 Heron Lane, a truly magical waterfront retreat nestled along serene Mississippi Lake. This rare gem, lovingly maintained by its original owners for over 25 years, is set on a beautifully landscaped 3/4 acre lot offering exceptional peace, privacy, and captivating views. Thoughtfully designed to embrace the natural beauty that surrounds it, this charming residence features 3 bedrooms, 2 bathrooms, a walkout basement, and a durable steel roof for long-term peace of mind. Pride of ownership is evident throughout, with every detail cared for and every corner exuding warmth. The heart of the home opens to sweeping lake views, inviting you to enjoy everything from quiet morning coffees by the water to vibrant sunsets on your dock. The walkout lower level provides additional living space, perfect for guests, recreation, or extended family stays. Outdoors, the property continues to impress with lush grounds, a greenhouse for gardening enthusiasts, a spacious two-car garage, and a Generac backup power system for year-round peace of mind. Located just 15 minutes from Carleton Place, you'll find the perfect balance of tranquil living and easy access to a vibrant community filled with charming shops, fantastic restaurants, and everyday amenities. Whether you're seeking year-round serenity, a fun-filled family getaway, or the ultimate summer escape, 110 Heron Lane is a place where lifelong memories are made. Don't miss your chance to own this lakefront haven.
Inclusions: 2 fridges (1 in basement), stove, hood fan, dishwasher, washer, dryer, chest freezer, all window treatments, hot water tank, dock
 50
50


