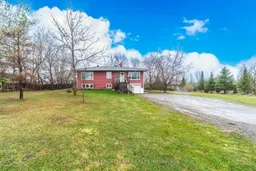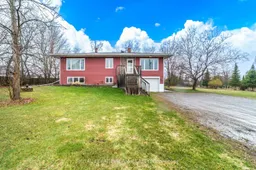Amazing value for this large, upgraded & updated 3 bed, 2 bath beauty - ideally situated in the tranquil hamlet of Gilies Corners - with close proximity to Carleton Place, Smiths Falls, Perth & Ottawa. This bright home features two expansive, private decks to enjoy the beauty of nature with wonderful vistas morning and evening. Boasting an expansive eat in kitchen, a spacious living room with feature fireplace & spacious dining, this home is thoughtfully designed & well constructed. The Primary bedroom & other two bedrooms are a good size and enjoy an upgraded main bath with soaker tub. Lower features a large & bright family room with fireplace. Upgraded full bath and laundry complete this floor. Your backyard retreat provides a workshop, fire feature and plenty of gorgeous, mature trees for a park like feel. This home seamlessly blends the best of country living with the ease of a quick jaunt for all the amenities. Tremendous opportunity for a large, solid family home in a great location!
Inclusions: Refrigerator, Stove, Dishwasher, Washer, Dryer, disconnected generator in garage





