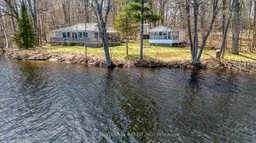Welcome to your private waterfront escape in the highly sought-after Pretties Island community! This charming 2-bedroom year-round cottage offers the perfect blend of comfort, nature, and stunning lakefront living. Situated on an expansive 2.654-acre lot with an impressive 350 feet of shoreline, this property boasts unparalleled views of Mississippi Lake from nearly every angle. Step inside to discover an open-concept layout highlighted by a dramatic wall of windows that floods the living space with natural light and showcases panoramic water views. The stone fireplace in the living room adds cozy charm, perfect for all seasons. A screened-in porch invites peaceful mornings with coffee or serene evenings with a book while listening to the sounds of nature. The outdoor features are just as impressive: a private boat launch provides easy access to the lake, while the mix of open grassy areas and mature woods offers endless recreational possibilities. Need more space? A detached Bunkie with its own washroom is ideal for guests, teens, or a creative studio retreat. Located on a well-maintained gravel road, this hidden gem delivers ultimate privacy, tranquility, and the true essence of lakeside living. Whether you're looking for a weekend getaway or a full-time residence, this property offers a rare opportunity in one of the lakes most desirable locations. Don't miss your chance to own a slice of paradise on Mississippi Lake!
Inclusions: Appliances Negotiable
 38
38


