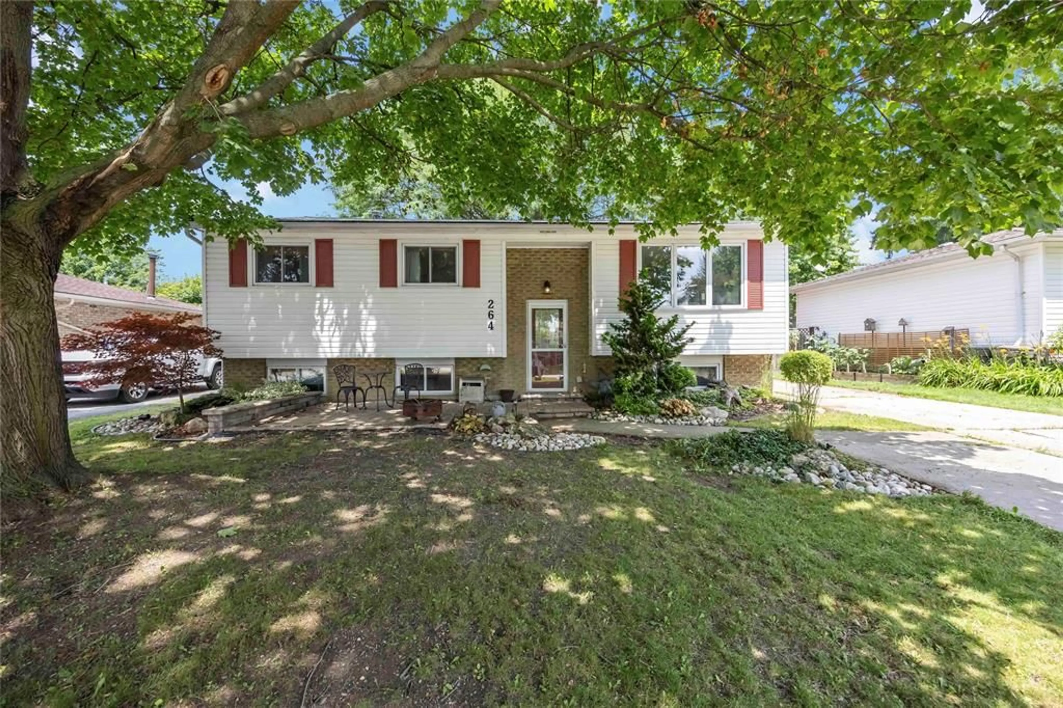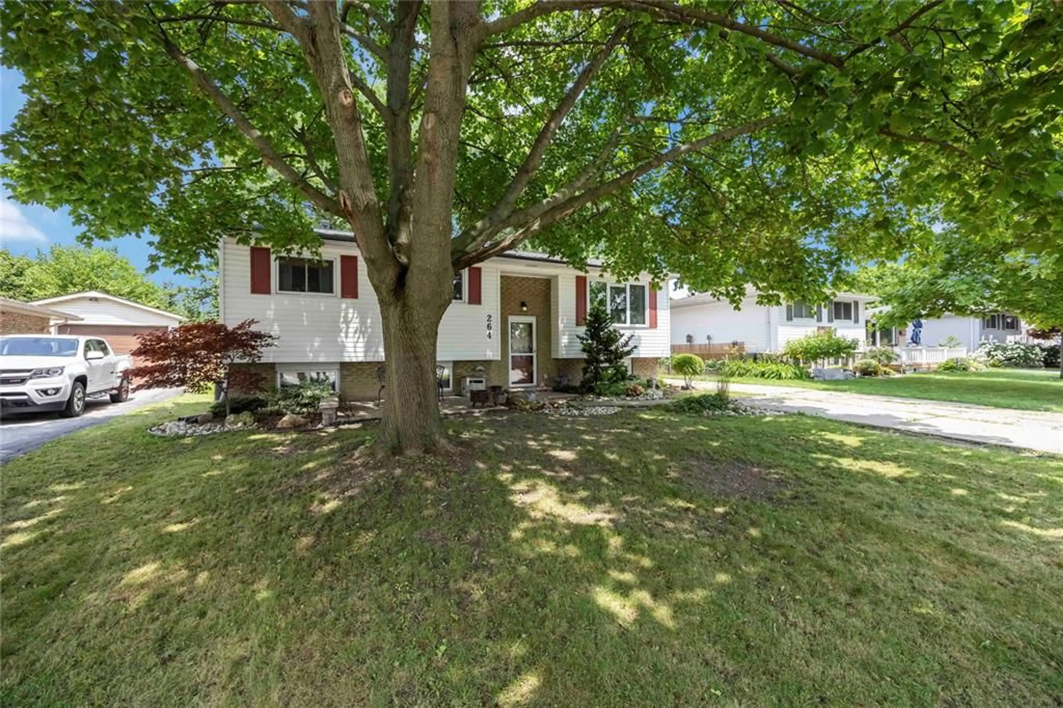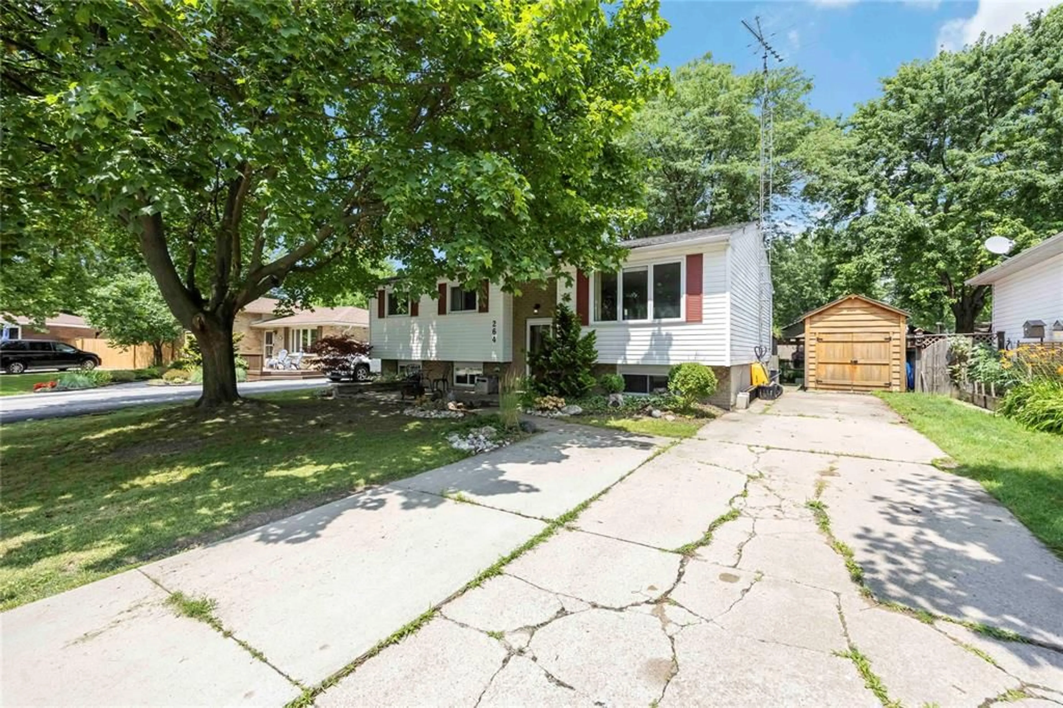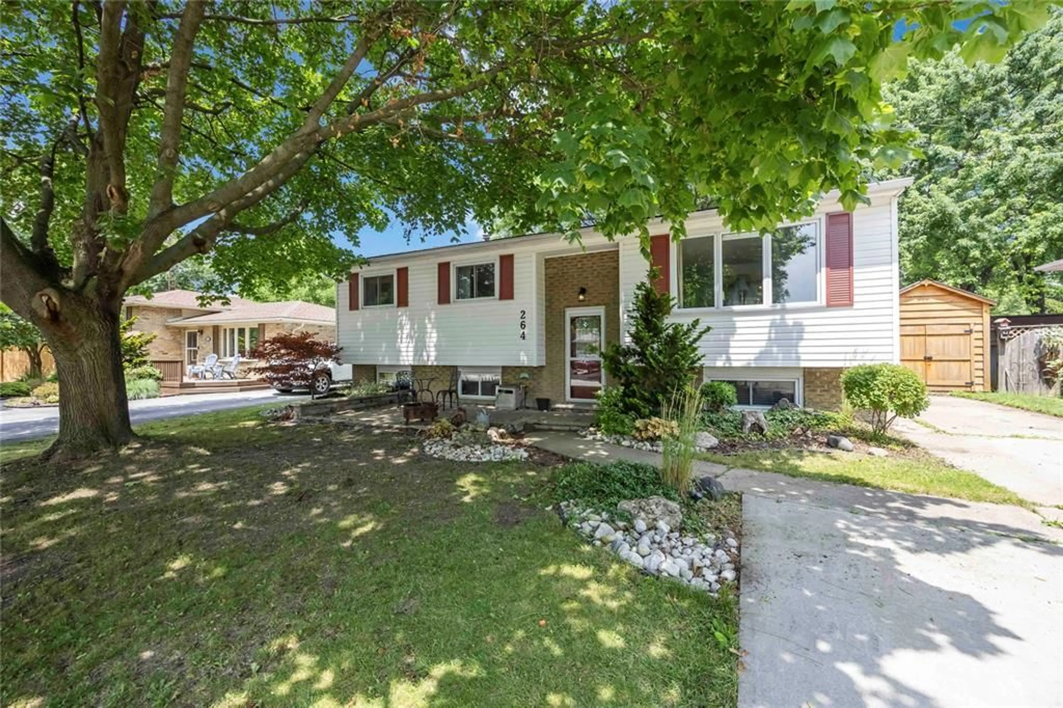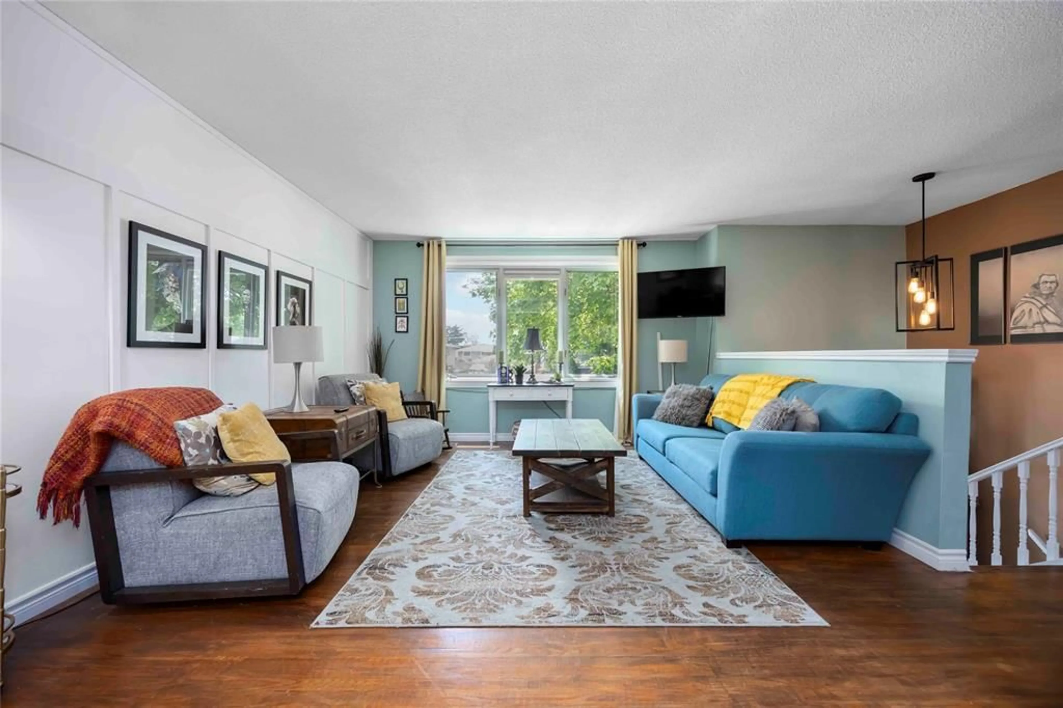264 GLENESK Cres, St Clair, Ontario N0N 1G0
Contact us about this property
Highlights
Estimated valueThis is the price Wahi expects this property to sell for.
The calculation is powered by our Instant Home Value Estimate, which uses current market and property price trends to estimate your home’s value with a 90% accuracy rate.Not available
Price/Sqft-
Monthly cost
Open Calculator
Description
Welcome to this charming 3 bedroom raised ranch tucked away on a quiet crescent and surrounded by mature trees. The property boasts a 1 1/2 driveway. Inside you will find 1 1/2 baths, a spacious family room and lots of storage. Step out from the dinning room to a 13/6 x 12.2 deck perfect for barbecuing and entertaining. Relax in a covered 11 x 14 pergola with a firepit, a perfect setting for gatherings. A 16 x 8 multi-purpose shed adds even more value, featuring a full shed front door at one end, opposite end a man door and a half roll up opening. Perfect for use as storage, workshop or hobby space. Don't miss your opportunity to own this gem in a serene setting close to schools, shopping and community amenities. This home offers the perfect blend of tranquility and accessibility.
Property Details
Interior
Features
MAIN LEVEL Floor
LIVING ROOM
15.6 x 19.2DINING ROOM
9 x 12KITCHEN
12.5 x 11.3BEDROOM
12.7 x 11.3Exterior
Features
Property History
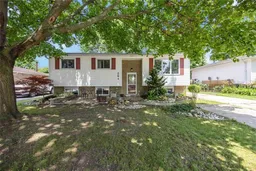 32
32
