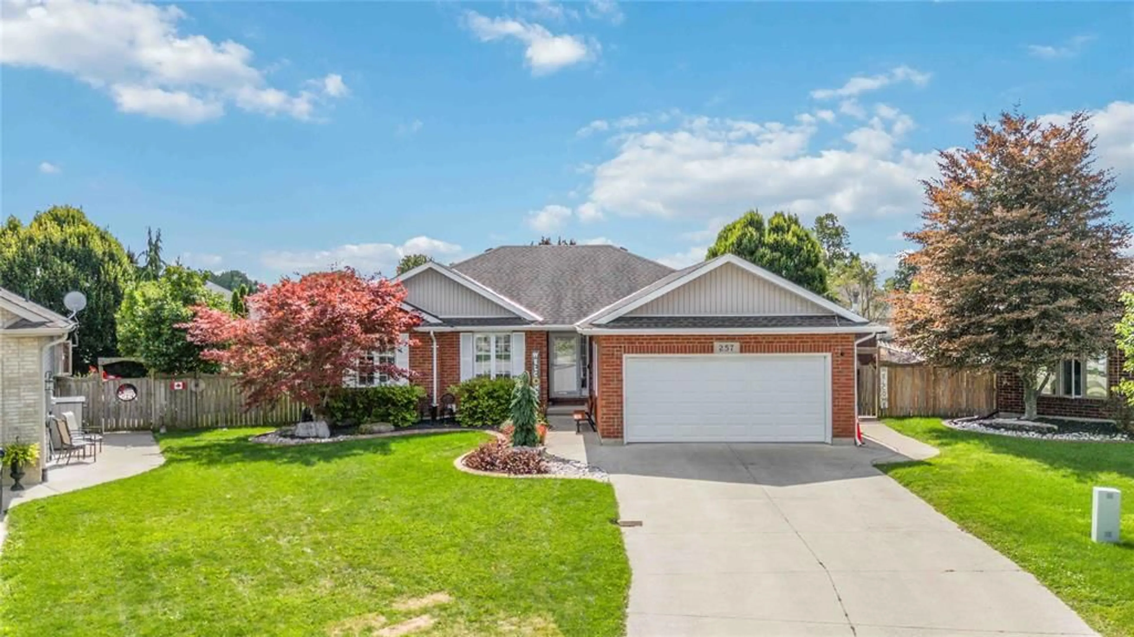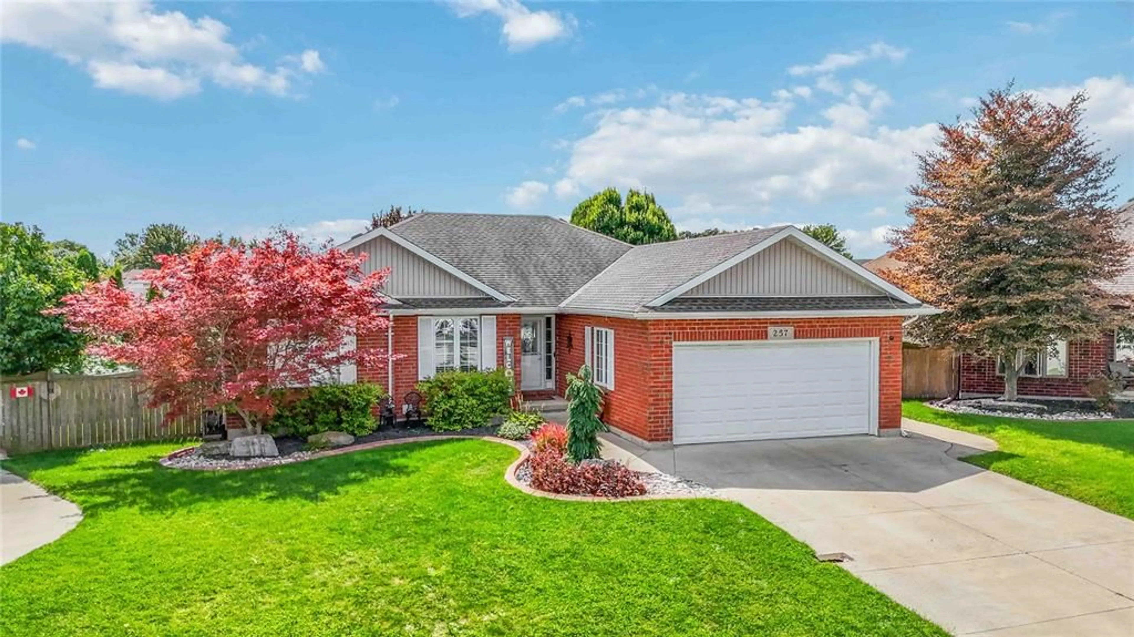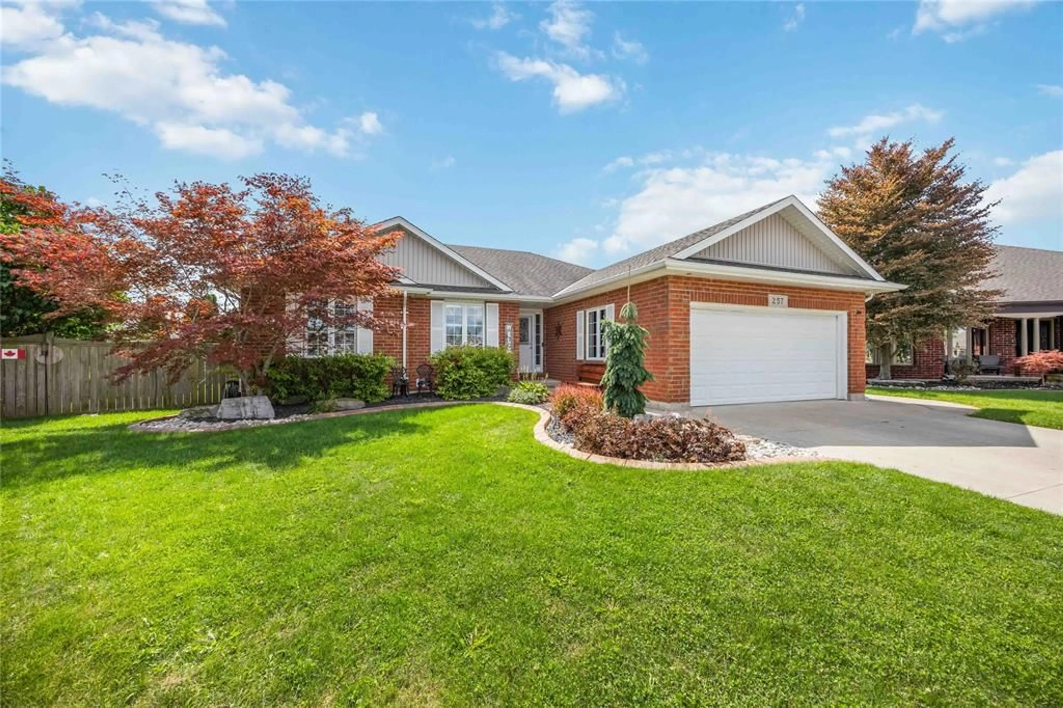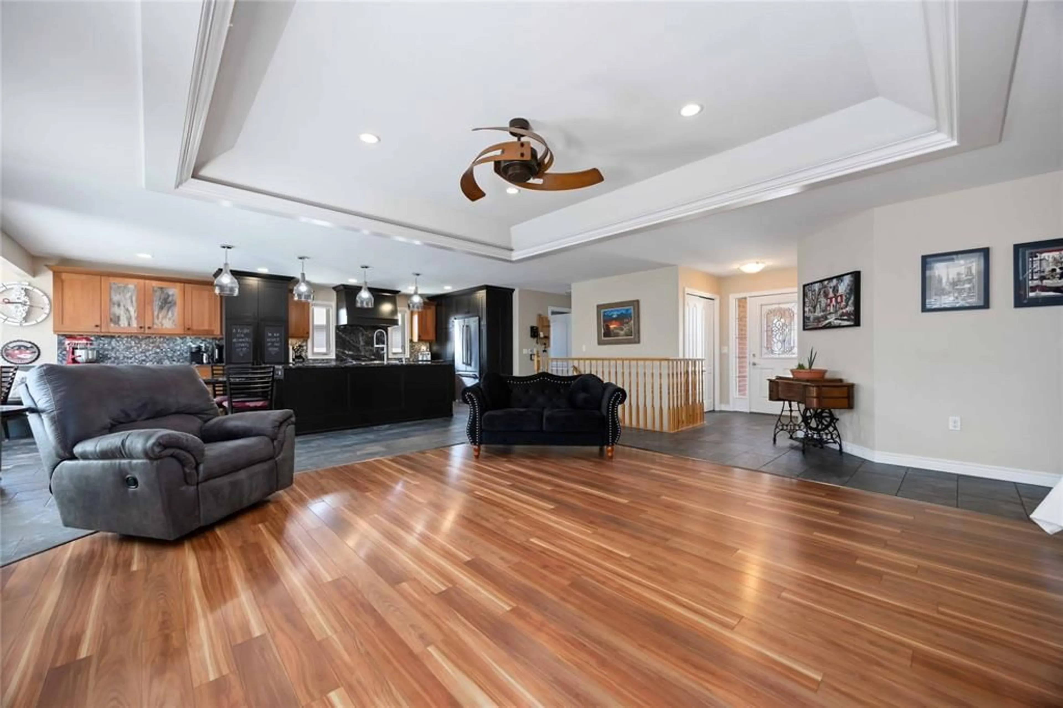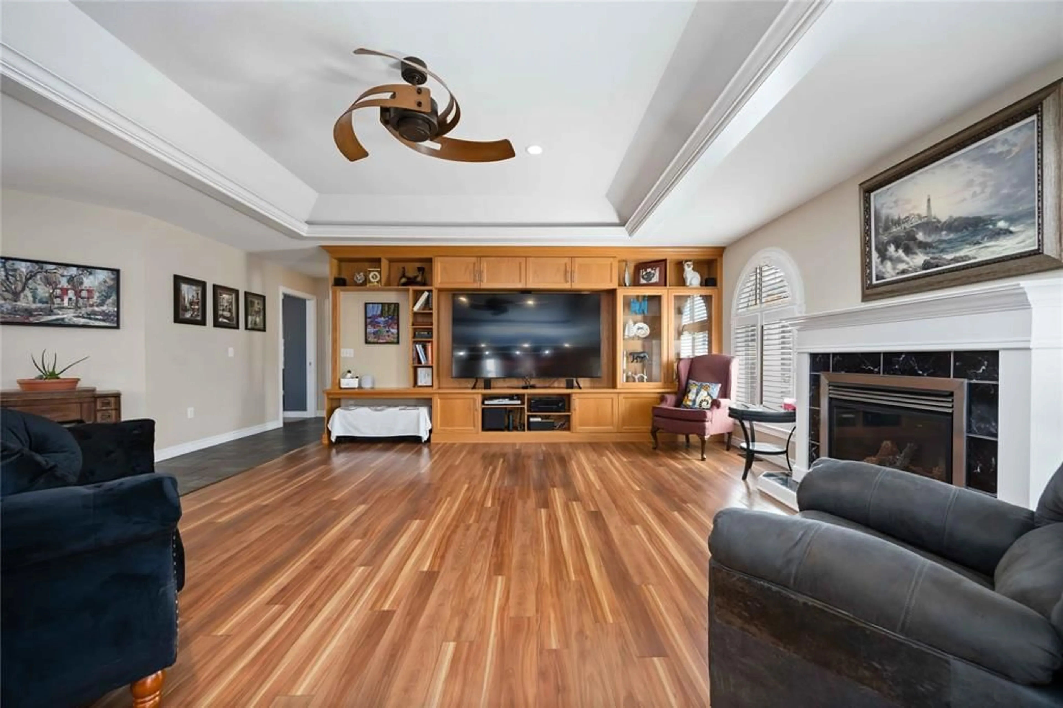257 Jockey Crt, St Clair, Ontario N0N 1G0
Contact us about this property
Highlights
Estimated valueThis is the price Wahi expects this property to sell for.
The calculation is powered by our Instant Home Value Estimate, which uses current market and property price trends to estimate your home’s value with a 90% accuracy rate.Not available
Price/Sqft-
Monthly cost
Open Calculator
Description
Welcome to this beautifully designed wheelchair-accessible bungalow located in a quiet, family-friendly cul-de-sac in the heart of Corunna—just minutes from schools, shopping, and the waterfront. This exceptional home seamlessly blends luxury, comfort, and functionality for modern living.Step inside to discover a chef’s dream kitchen renovated by William Standen featuring high-end appliances, gorgeous custom cabinetry, and ample counter space—perfect for entertaining or preparing gourmet meals. The elegant dining room overlooks the expansive backyard and sparkling 16x32/16x30 in-ground wheel chair accessible pool with safety cover (2023), creating a stunning backdrop for family dinners or gatherings with friends.The open and bright family room is bathed in natural light and offers a welcoming space to relax or entertain and features a custom built-in wall unit (Sarnia cabinets) Thoughtfully designed for accessibility, this home features a wheelchair-friendly layout, including a spacious primary bedroom, barrier-free cheater en-suite , wheelchair height light switches, accessible entryways including the double car garage, and automatic doors. The lower level is perfect for more entertaining in the large finished family room, also offering 2 more bedrooms and a 3 piece bath. This home is perfect for a growing family,or the aging boomer. Call for your private showing today.
Property Details
Interior
Features
MAIN LEVEL Floor
LIVING ROOM
20.4 x 30LAUNDRY
7.8 x 6.6KITCHEN
12 x 13DINING ROOM
12 x 11Property History
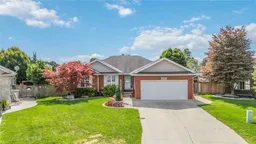 50
50
