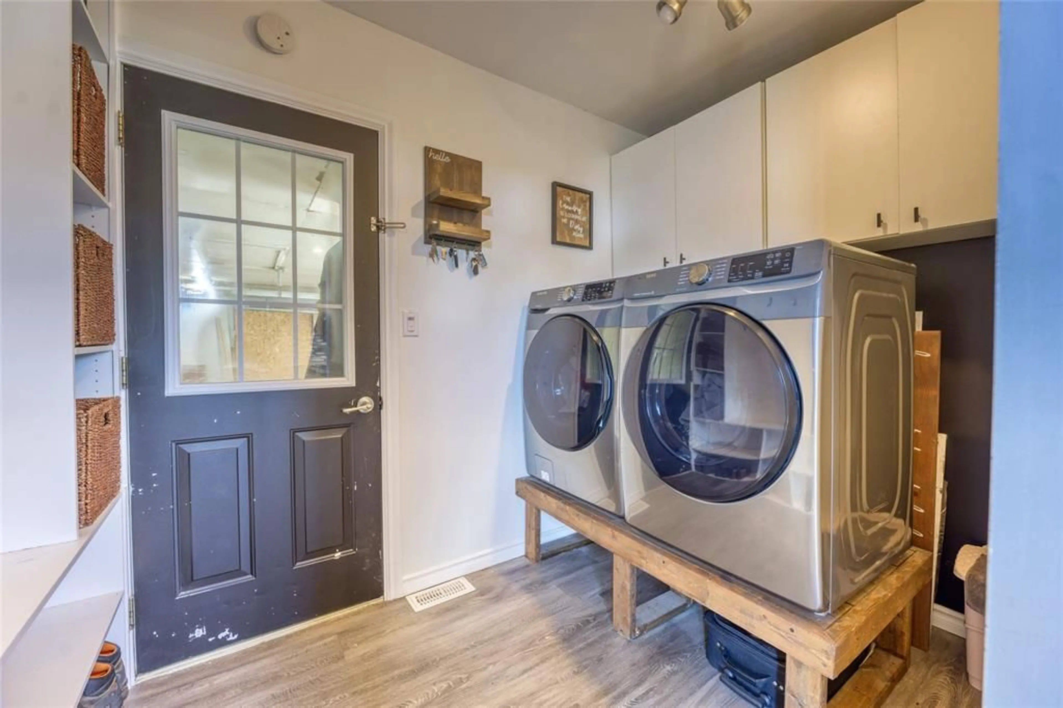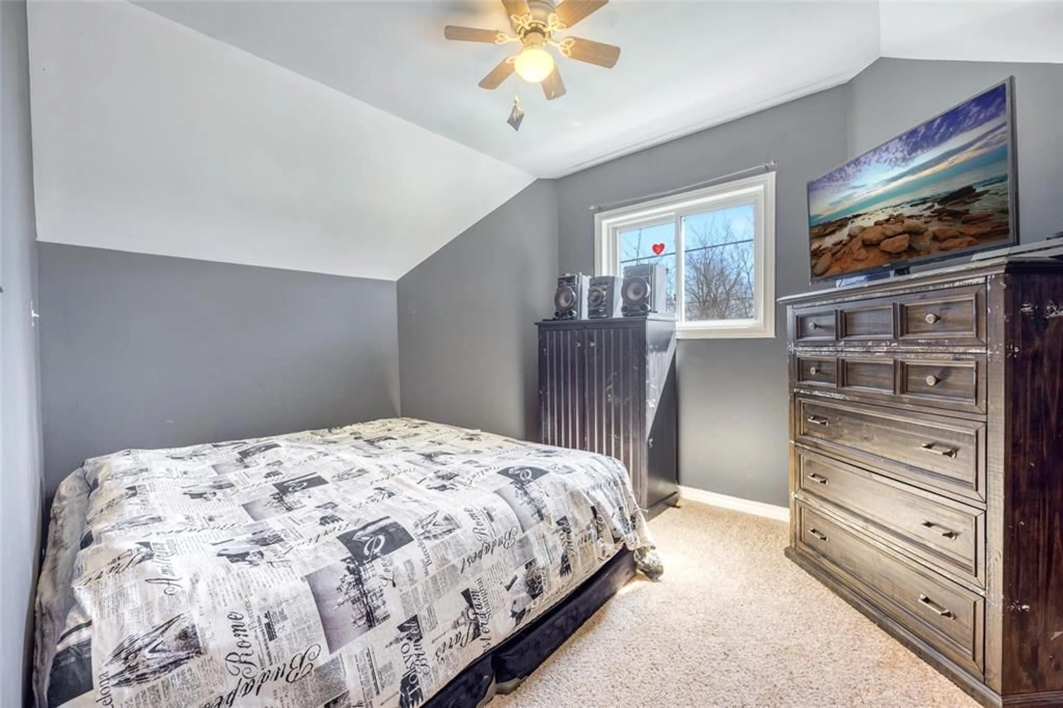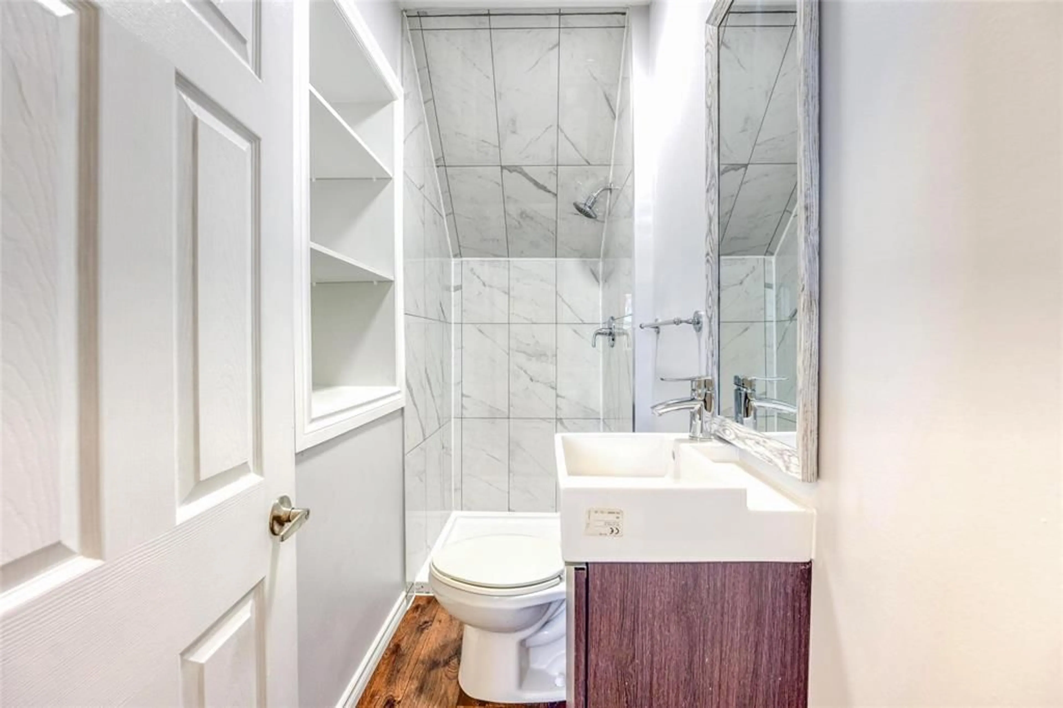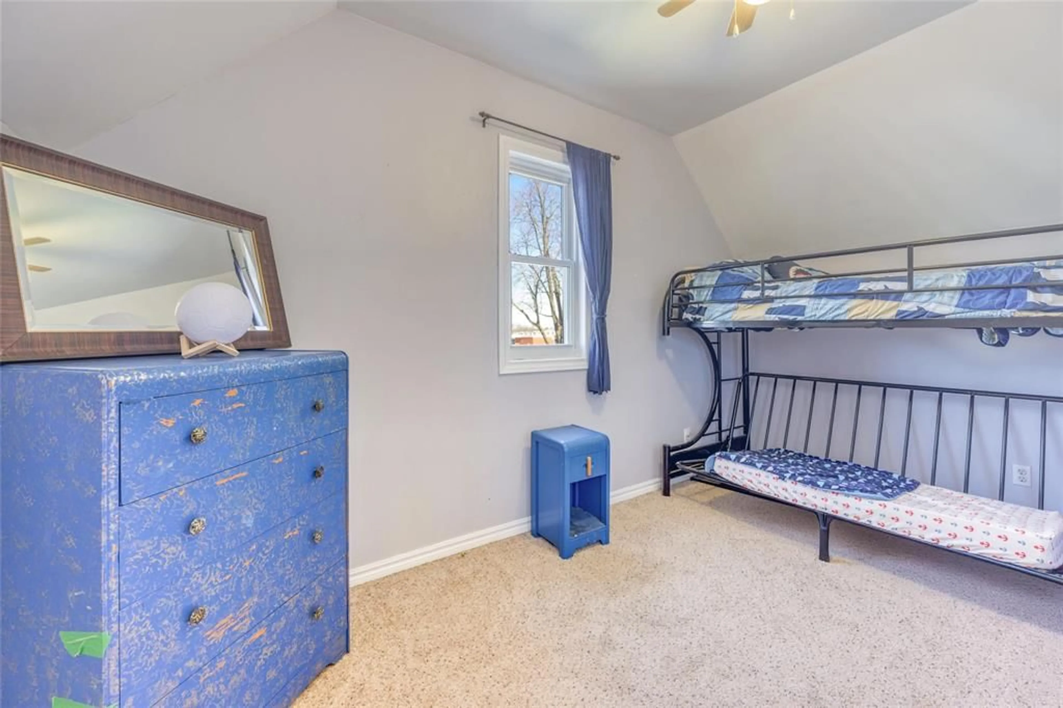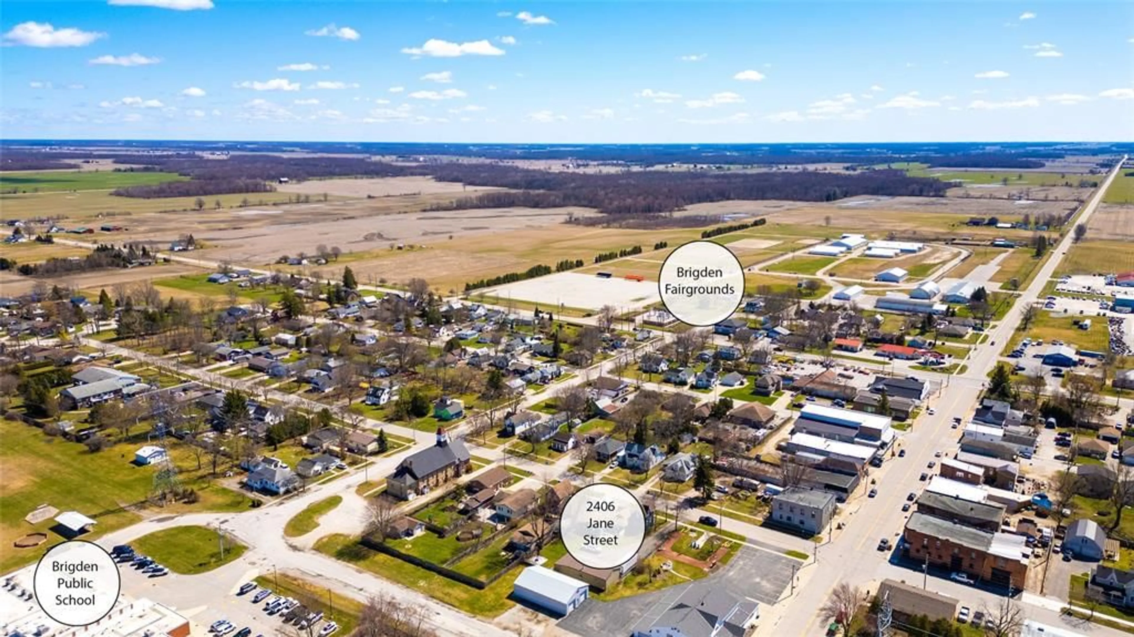Contact us about this property
Highlights
Estimated valueThis is the price Wahi expects this property to sell for.
The calculation is powered by our Instant Home Value Estimate, which uses current market and property price trends to estimate your home’s value with a 90% accuracy rate.Not available
Price/Sqft-
Monthly cost
Open Calculator
Description
Don’t miss out on this spacious and well-equipped family home featuring 3 plus 1 bedrooms and 2 full baths. A perfect blend of comfort and functionality. The home boasts soaring vaulted ceilings that enhance the open feel, and the climate-controlled 2-car attached garage adds convenience. For the hobbyist or tradesperson, enjoy the added bonus of a climate-controlled shop complete with a hoist, making it ideal for various projects. With two driveways, there’s plenty of parking for recreational vehicles and guests. Nestled on a generous lot measuring 95’ wide by 150’ deep, this property enjoys a low annual tax of just $1780. You'll appreciate the amenities of municipal water and sewer, natural gas and high-speed internet access, making this a perfect place to call home. Upgrades include flooring, furnace & air conditioning in both house & shop, shingles, siding, windows, eavestrough, back deck, water heater (owned). Fully fenced yard.
Property Details
Interior
Features
MAIN LEVEL Floor
LAUNDRY
9 x 5.11KITCHEN
19.04 x 12.1LIVING ROOM
19.02 x 19.03PRIMARY BEDROOM
13.07 x 13.07Exterior
Features
Property History
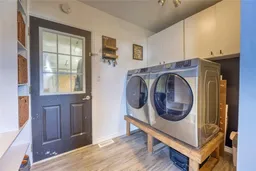 38
38
