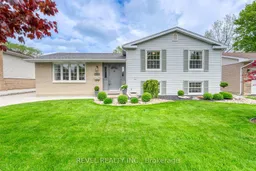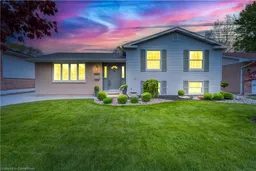Welcome to 990 Allandale Drive a beautifully updated 3-bedroom, 2-bathroom home that perfectly blends classic charm with modern style. Located in the desirable Wiltshire Park neighbourhood, this move-in-ready gem offers exceptional curb appeal and unmatched convenience, just minutes from highways, public transit, schools, parks, shopping, Lake Huron, and the St. Clair River. Step inside to discover a bright, welcoming main floor with hardwood and tile flooring throughout. The open layout is ideal for both relaxing and entertaining, with sunlight pouring in through large front windows that overlook the manicured front lawn. The stunning renovated kitchen (2025) features sleek, contemporary finishes and offers a lovely view of the private backyard, perfect for enjoying your morning coffee or hosting summer get-togethers. Upstairs, you'll find three spacious bedrooms and a spacious 3-piece bathroom. The lower level, with its separate entrance, offers great versatility featuring a large, light-filled living room, rough-in for a wet bar, and a beautifully finished 3-piece bathroom with a walk-in shower. Laundry is conveniently located on this level, along with plenty of storage space, including a dry, insulated crawl space. Outside, enjoy a charming garden shed (2015) and immaculately maintained landscaping with vegetable gardens and vibrant garden beds. Perfect for families, professionals, or investors, this turn-key home offers a rare opportunity to own a thoughtfully cared-for property in one of Sarnia's most sought-after neighbourhoods. Don't miss your chance, book your private showing today!
Inclusions: all major appliances, window coverings, light fixtures





