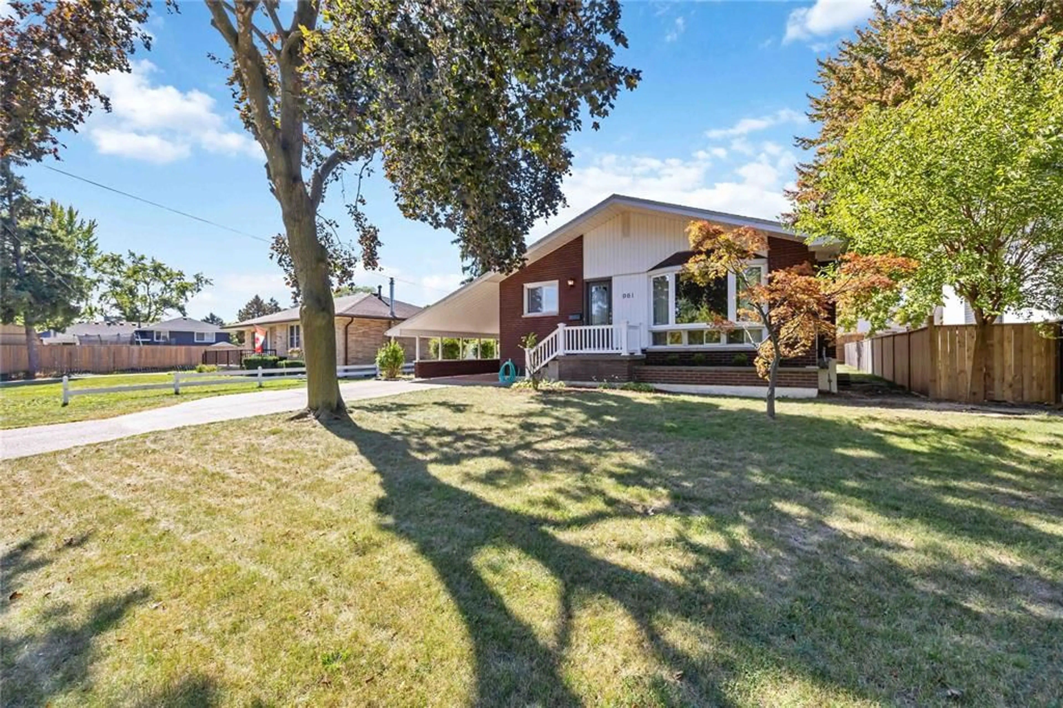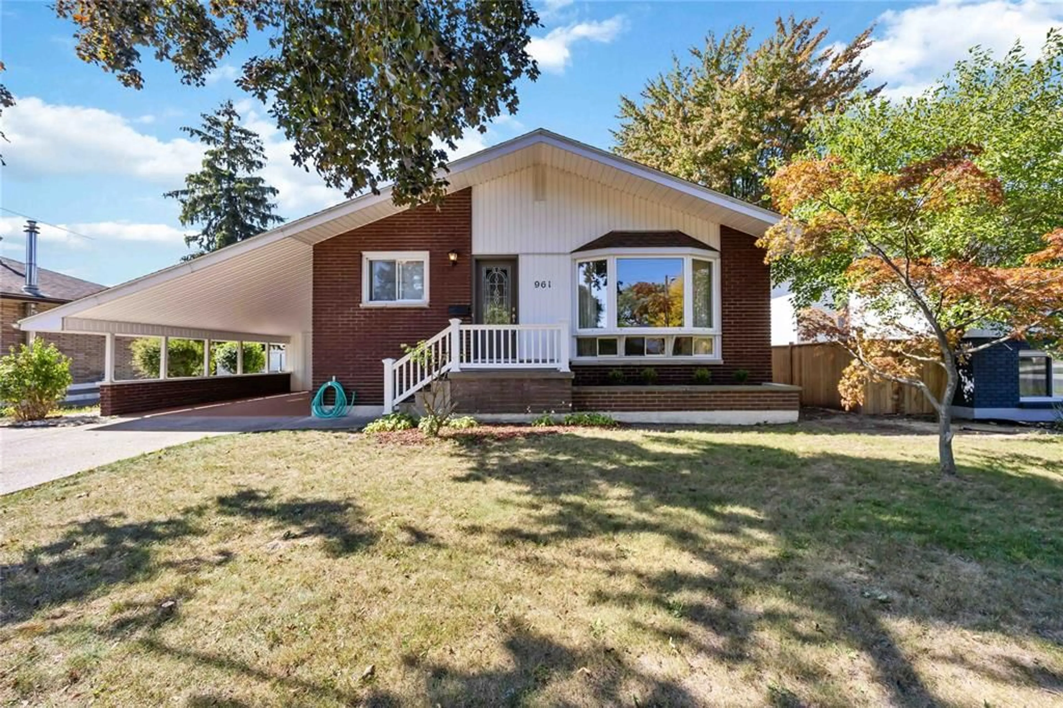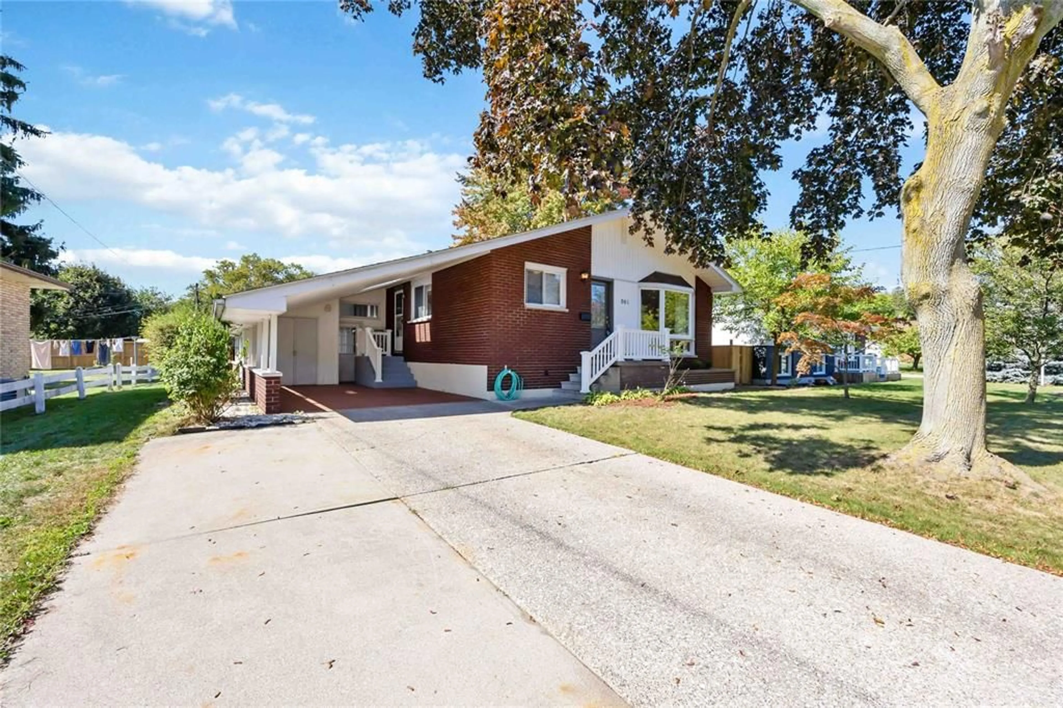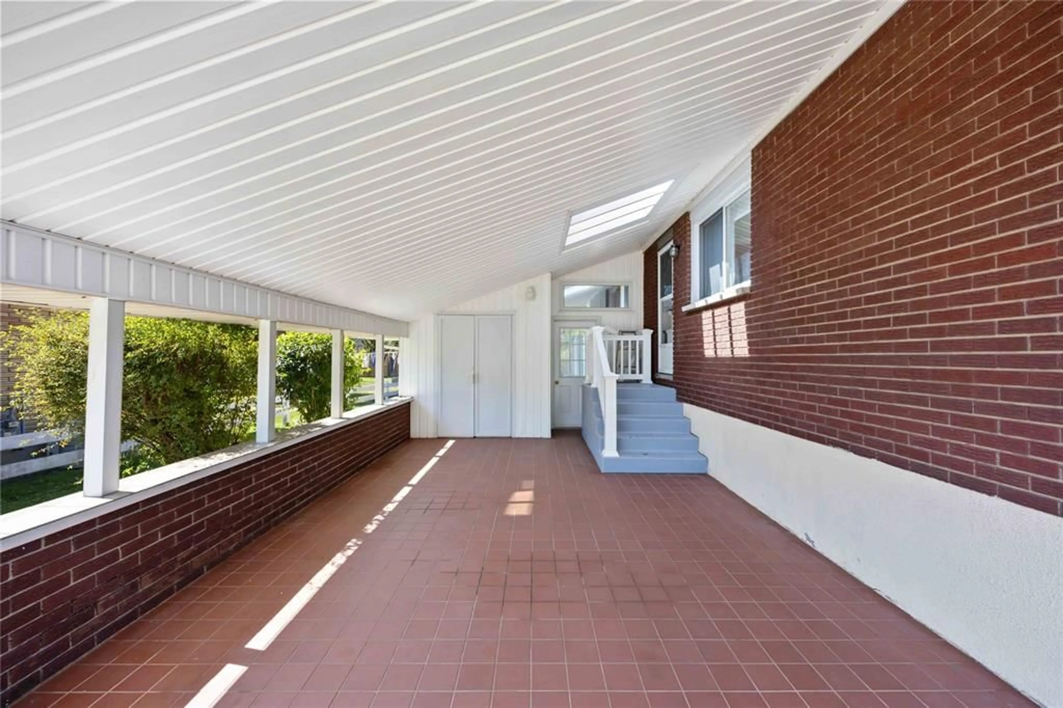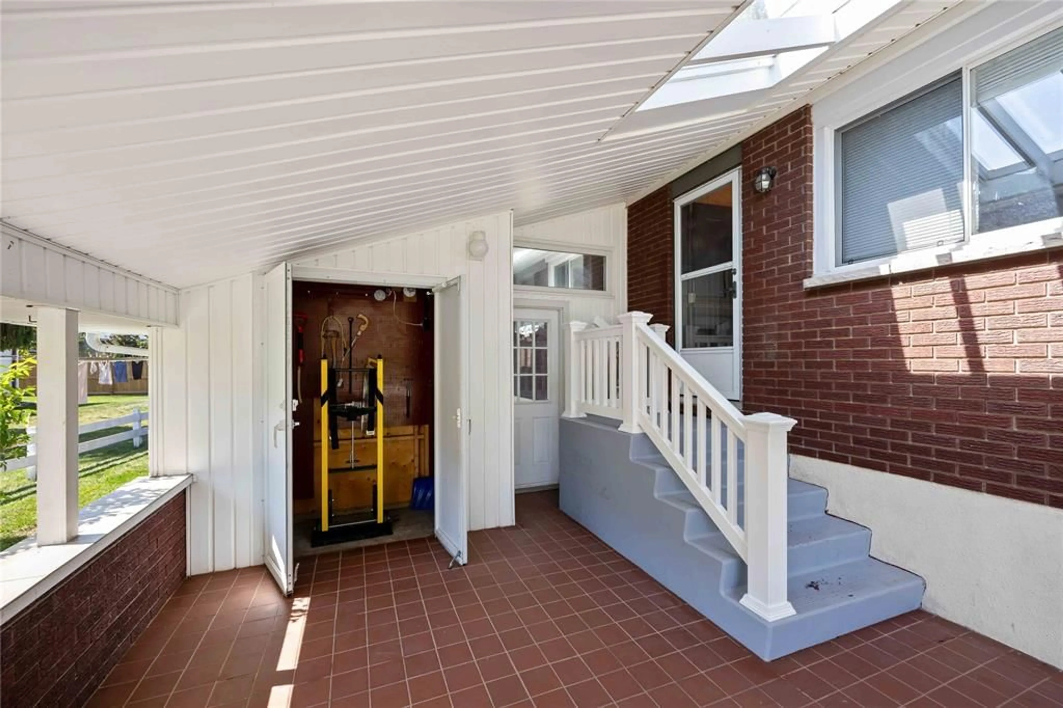Contact us about this property
Highlights
Estimated valueThis is the price Wahi expects this property to sell for.
The calculation is powered by our Instant Home Value Estimate, which uses current market and property price trends to estimate your home’s value with a 90% accuracy rate.Not available
Price/Sqft-
Monthly cost
Open Calculator
Description
Discover this spacious 3-bedroom bungalow tucked away on a peaceful street in one of the North End’s most desirable neighbourhoods. Lovingly owned and maintained by the same family for over 57 years, this home offers warmth, character, and endless potential for its next owners. Inside, you’ll find beautiful original hardwood floors throughout the living room and hallway, with hidden hardwood under the bedroom carpeting just waiting to shine. The bright, oversized kitchen provides plenty of room to create your dream cooking and dining space – whether you add a cozy eat-in area or extend your cabinetry for maximum storage. The finished lower level is ideal for family fun and entertaining, featuring a large recreation room, a 3-piece bathroom, laundry/utility room, a workshop, and a versatile extra room perfect for storage, an office, or a guest bedroom. Outside, enjoy a carport for covered parking, a spacious three-season sunroom, and a generous backyard complete with a deck – perfect for summer gatherings and relaxation. You’ll love the convenience of this location: steps from Brentwood Park, minutes to the Sarnia Golf & Curling Club, Tennis Club, and the Northgate shopping district with groceries, pharmacy, restaurants, and coffee shops. The downtown area, scenic riverfront, and the sandy beaches of Canatara Park are just a short drive away. This is a solid home in a quiet, convenient location – truly a rare find. Don’t miss your chance to make it yours. Book your showing today!
Upcoming Open House
Property Details
Interior
Features
MAIN LEVEL Floor
KITCHEN
17 x 9LIVING RM / DINING RM COMBO
19 x 17.4 irrPRIMARY BEDROOM
15.6 x 9BEDROOM
13 x 9Exterior
Features
Property History
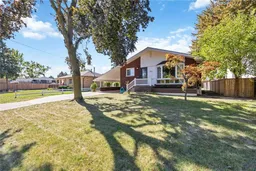 30
30
