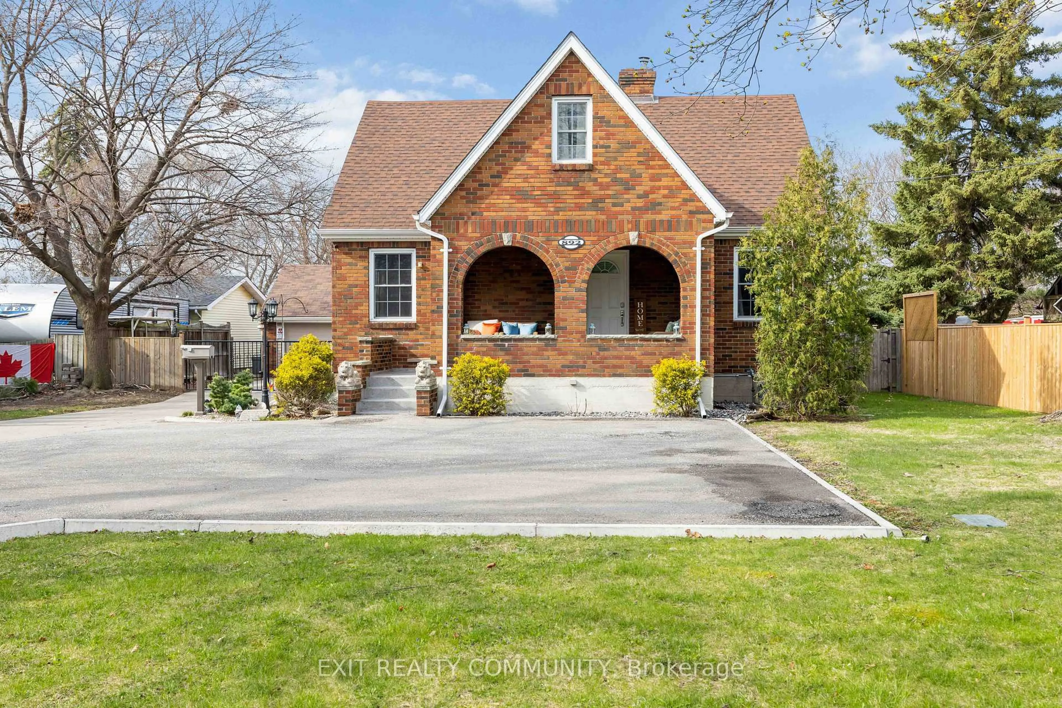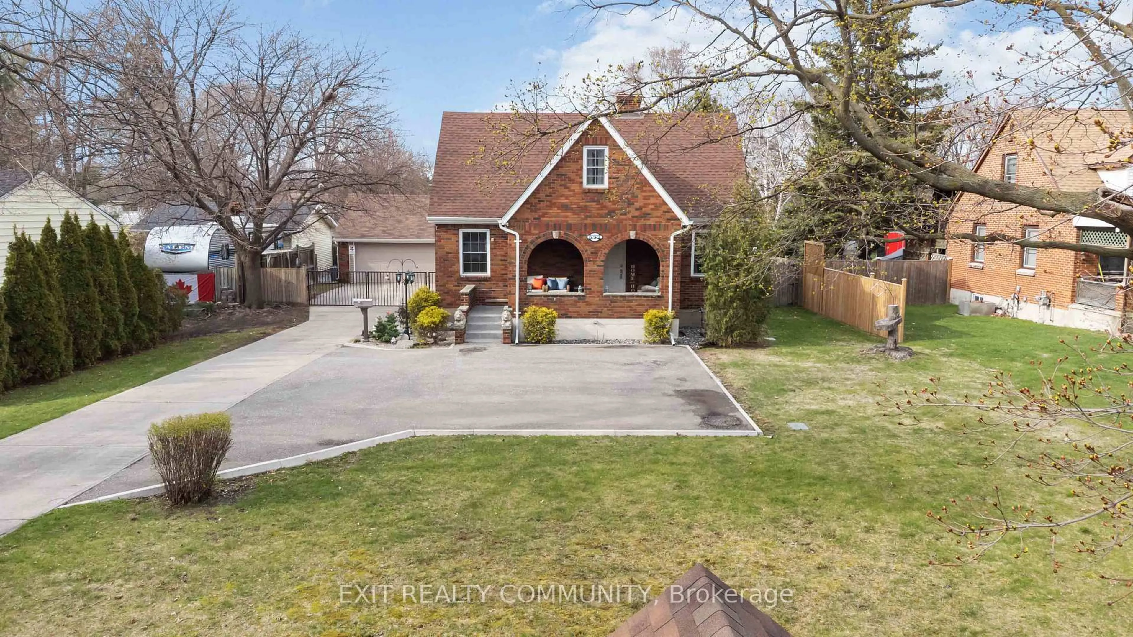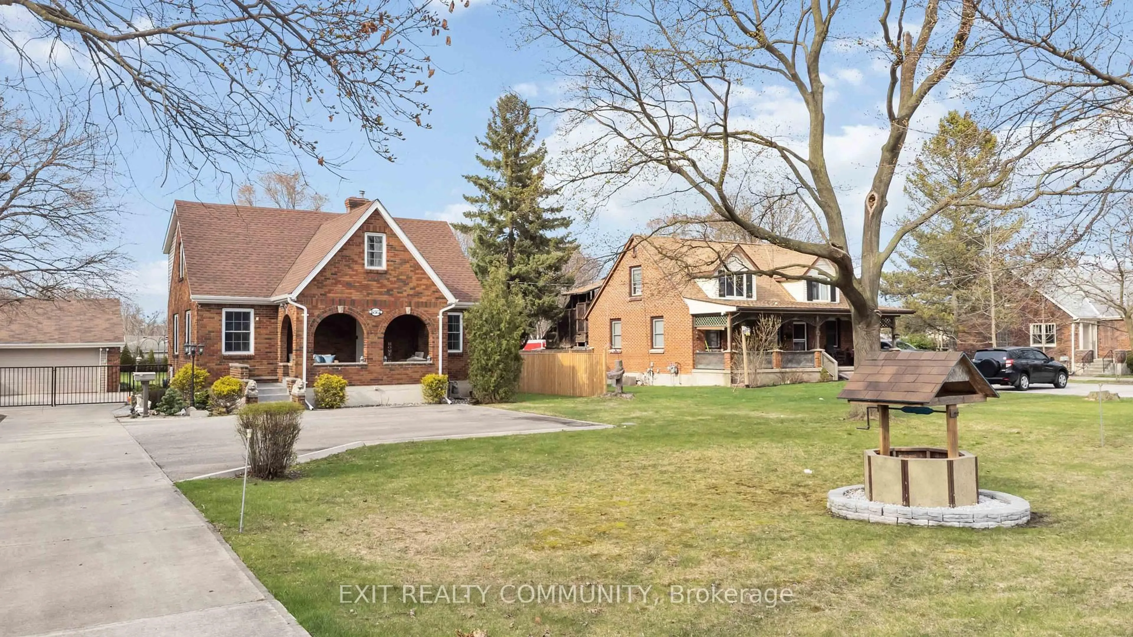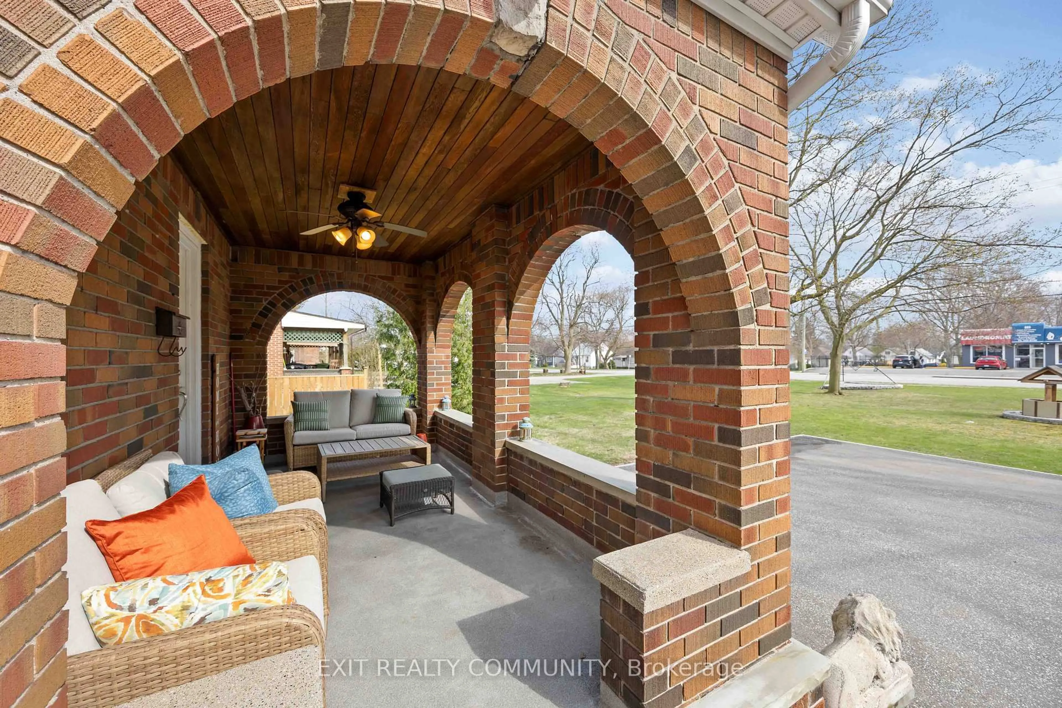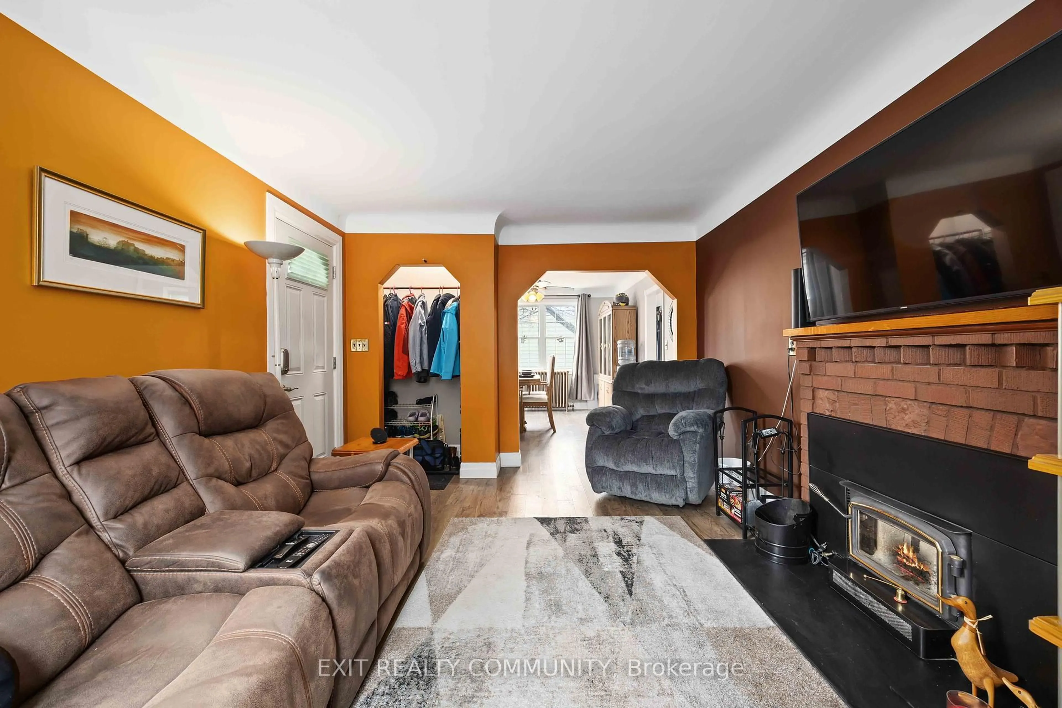892 London Rd, Sarnia, Ontario N7T 4Y2
Contact us about this property
Highlights
Estimated ValueThis is the price Wahi expects this property to sell for.
The calculation is powered by our Instant Home Value Estimate, which uses current market and property price trends to estimate your home’s value with a 90% accuracy rate.Not available
Price/Sqft$449/sqft
Est. Mortgage$2,447/mo
Tax Amount (2024)$3,308/yr
Days On Market5 days
Description
This fabulous property is calling you home! Situated on a 250' deep lot in a prime location, you can enjoy spacious living and out. Featuring a gorgeous kitchen with white cabinets and granite countertops, a formal dining room, and a living room showcasing a fireplace with wood burning insert. The unique laundry chute makes laundry a breeze from the second level bathroom, where you'll also find a large primary bedroom with seating area, and two additional bedrooms. Downstairs you'll find another 2 bedrooms, full bathroom, a recreation room and a large cold storage room. Head outside to relax in the hot tub while staring at the starry nights, or entertain in the gazebo. Plenty of storage for toys/workshop with a double detached garage with Hydro (40AMP) and two additional sheds. DON'T MISS OUT, BOOK YOUR SHOWING TODAY!
Property Details
Interior
Features
Main Floor
Living
5.13 x 3.4Fireplace Insert / Vinyl Floor / Walk-Out
Dining
4.09 x 3.55Large Window / Vinyl Floor
Kitchen
3.96 x 3.35Granite Counter / Tile Floor
Bathroom
2.08 x 1.32 Pc Bath / Window
Exterior
Features
Parking
Garage spaces 2
Garage type Detached
Other parking spaces 10
Total parking spaces 12
Property History
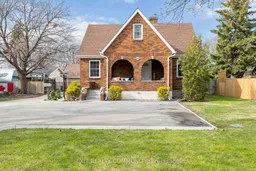 50
50
