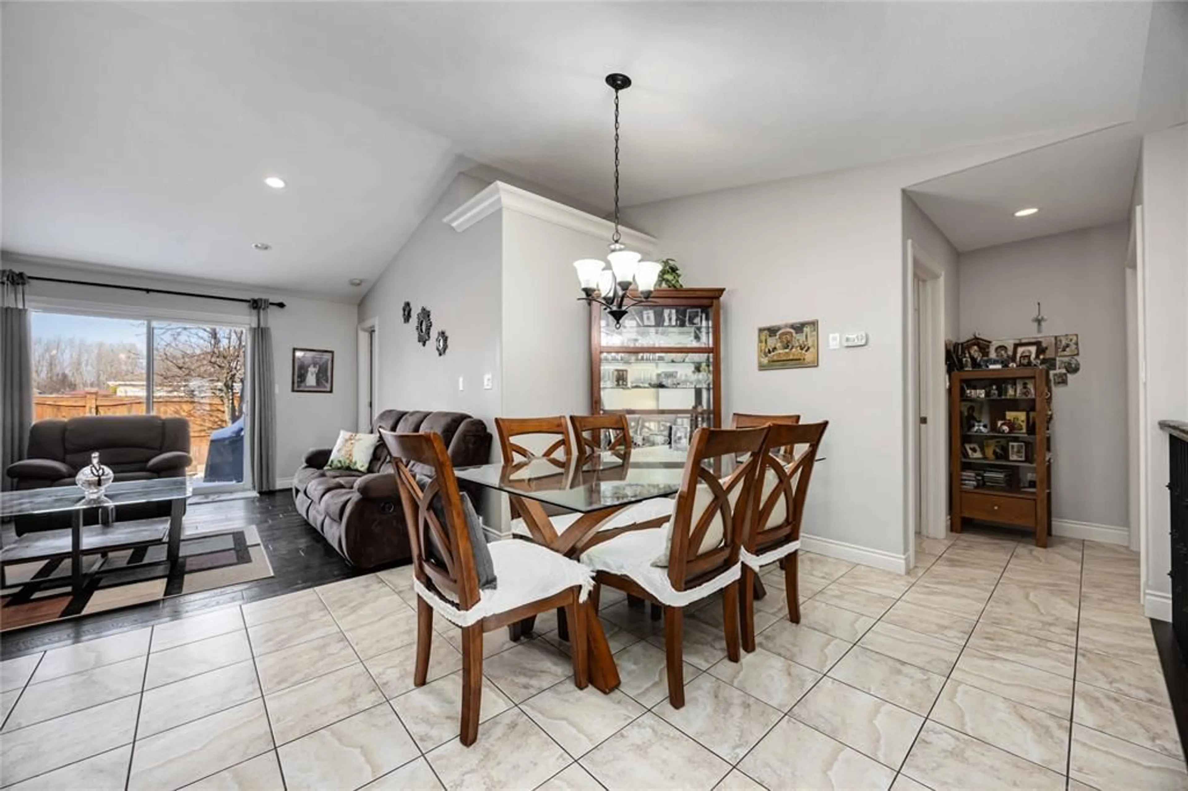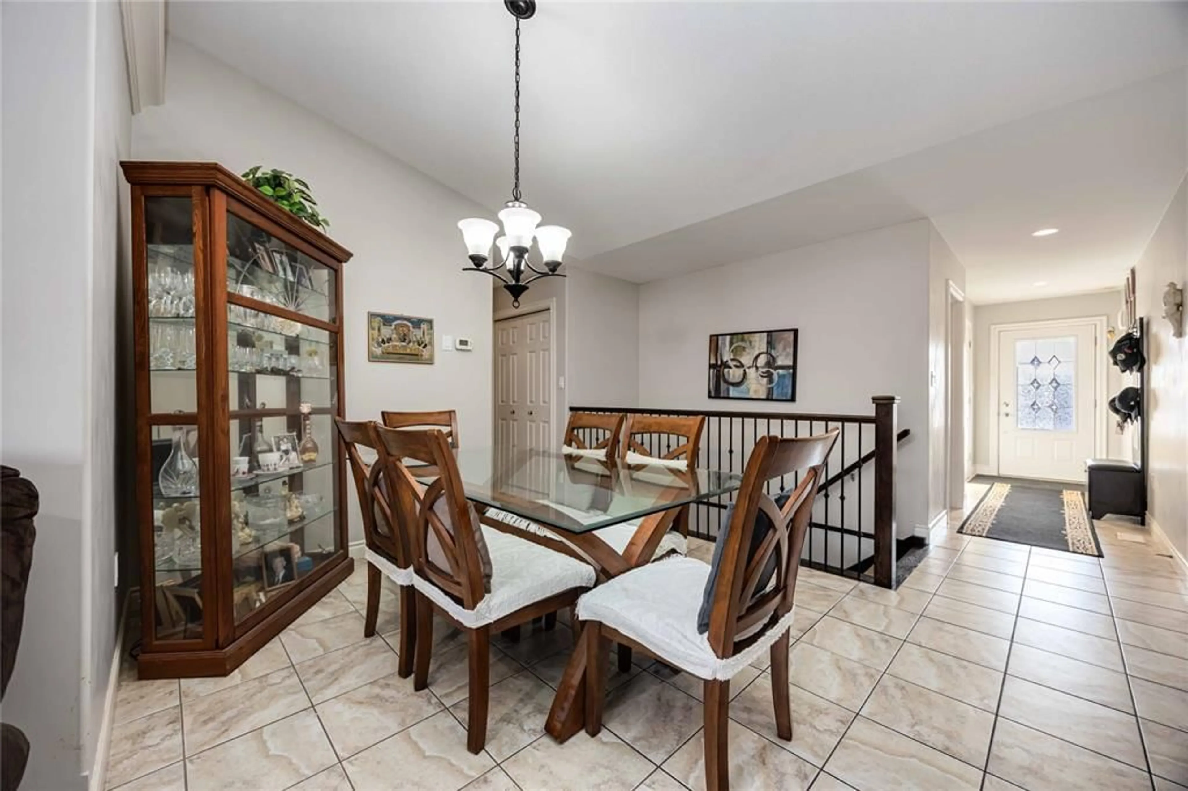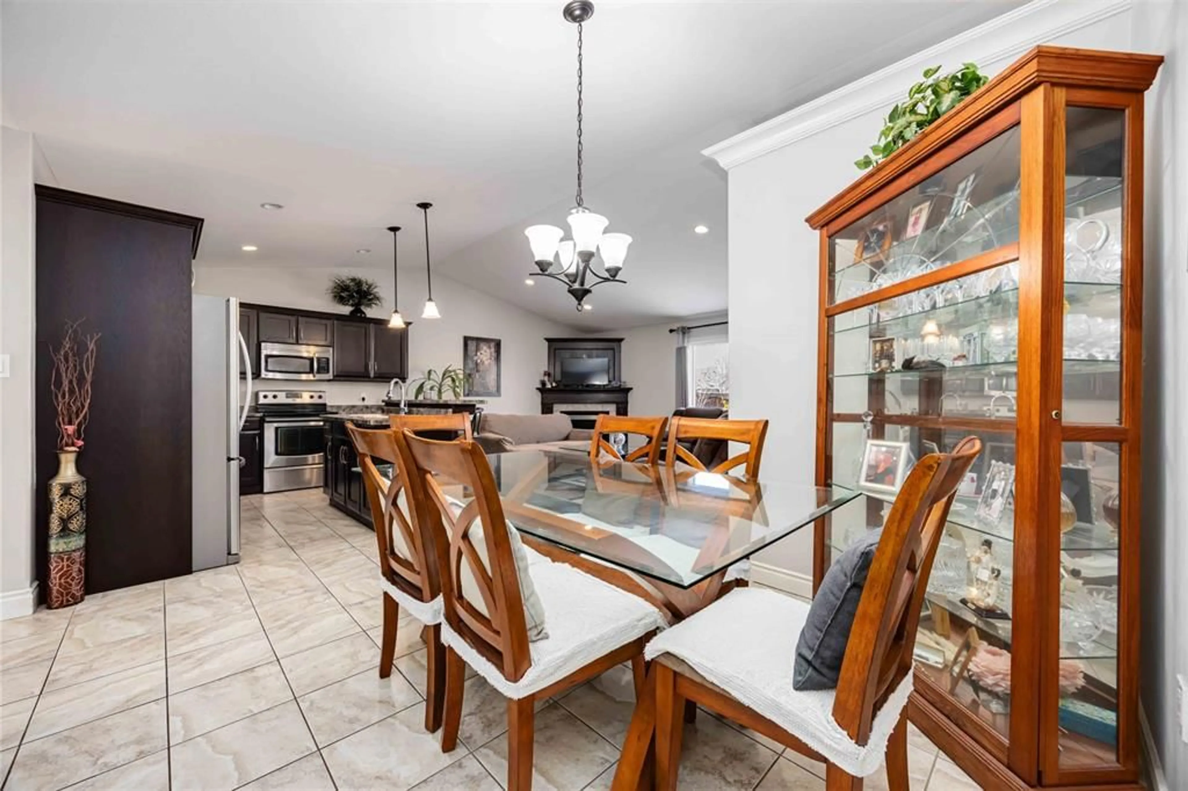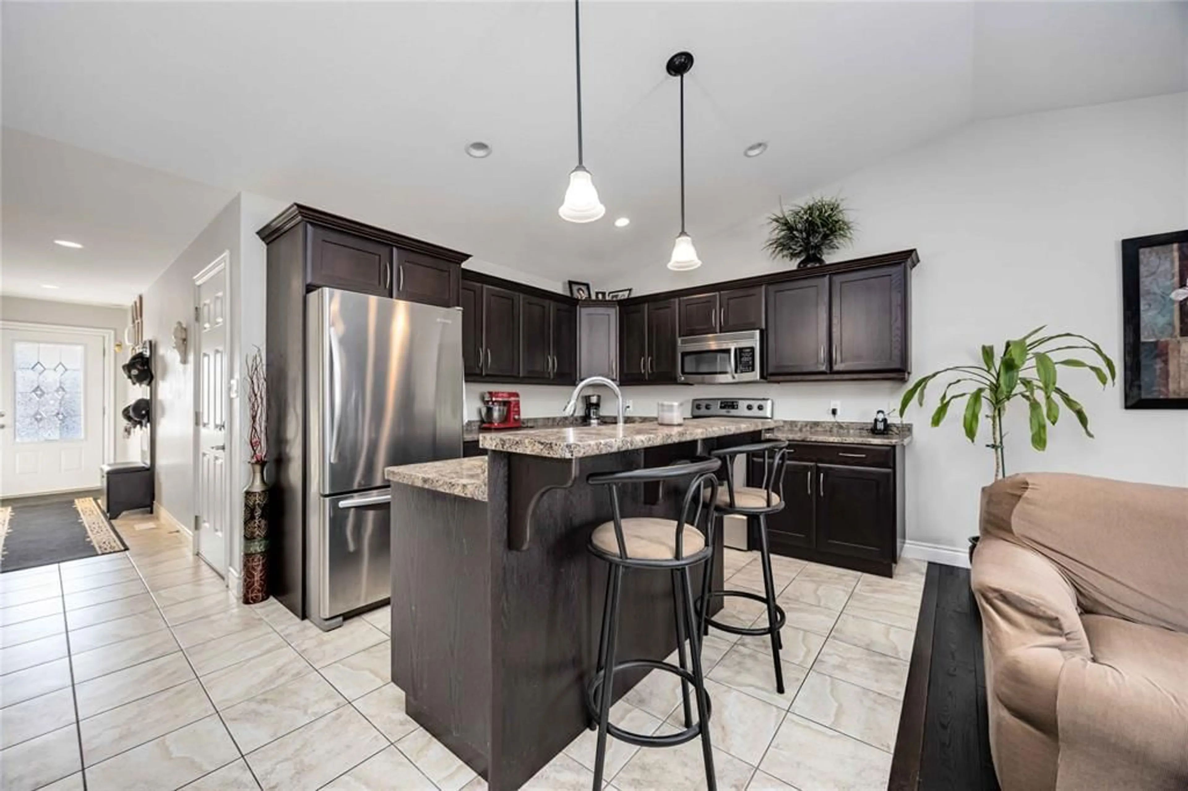812 CARRIAGE Way, Sarnia, Ontario N7W 0A5
Contact us about this property
Highlights
Estimated ValueThis is the price Wahi expects this property to sell for.
The calculation is powered by our Instant Home Value Estimate, which uses current market and property price trends to estimate your home’s value with a 90% accuracy rate.Not available
Price/Sqft-
Est. Mortgage$2,619/mo
Tax Amount (2024)$3,976/yr
Days On Market58 days
Description
Welcome to 812 Carriage Way, Sarnia! This stunning 2+1 bedroom, 2-bathroom bungalow home is nestled in a desirable cul-de-sac in Heritage Park subdivision. Featuring cathedral ceilings, a cozy gas fireplace, and a luxurious jacuzzi tub on the main floor, this home exudes comfort. Enjoy the low-maintenance, fully fenced backyard with a handy shed and an attached garage for convenience. Perfect for relaxed living in a quiet neighborhood close to parks, walking trails and more.
Property Details
Interior
Features
MAIN LEVEL Floor
KITCHEN
10.1 x 11.3LIVING ROOM
12.6 x 18.8DINING ROOM
9.9 x 13.0BEDROOM
10.2 x 11.5Property History
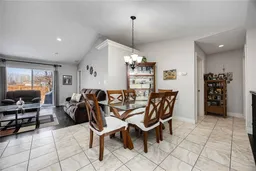 49
49
