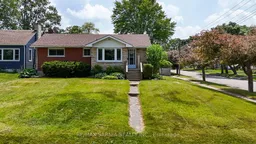Welcome to this well-maintained, move-in-ready brick bungalow that checks all the boxes! Tucked in a north end neighborhood close to great schools, parks, and shopping, this home offers comfort, function, and a great layout. The main level features new vinyl plank flooring and a beautiful, updated kitchen. With 3 bedrooms and a full bath on this level, theres room for the whole family. Head downstairs to a spacious and cozy rec room, as well as a 4th bedroom, and a stylish full bathroom featuring a glass-enclosed shower with rainfall showerhead. Step outside and enjoy the large backyard with patio area and pergola, creating the perfect outdoor escape. Peace of mind comes with knowing the big-ticket items have been updated, including central air (2021), shingles (2017), furnace (2016), lower level bathroom (2015), and kitchen (2014). Whether you're starting out, downsizing, or simply looking for for a home thats been well cared for, this one is ready to welcome you!
Inclusions: WASHER, DRYER, STOVE, FRIDGE, DISHWASHER, OTR MICROWAVE, WINDOW TREATMENTS




