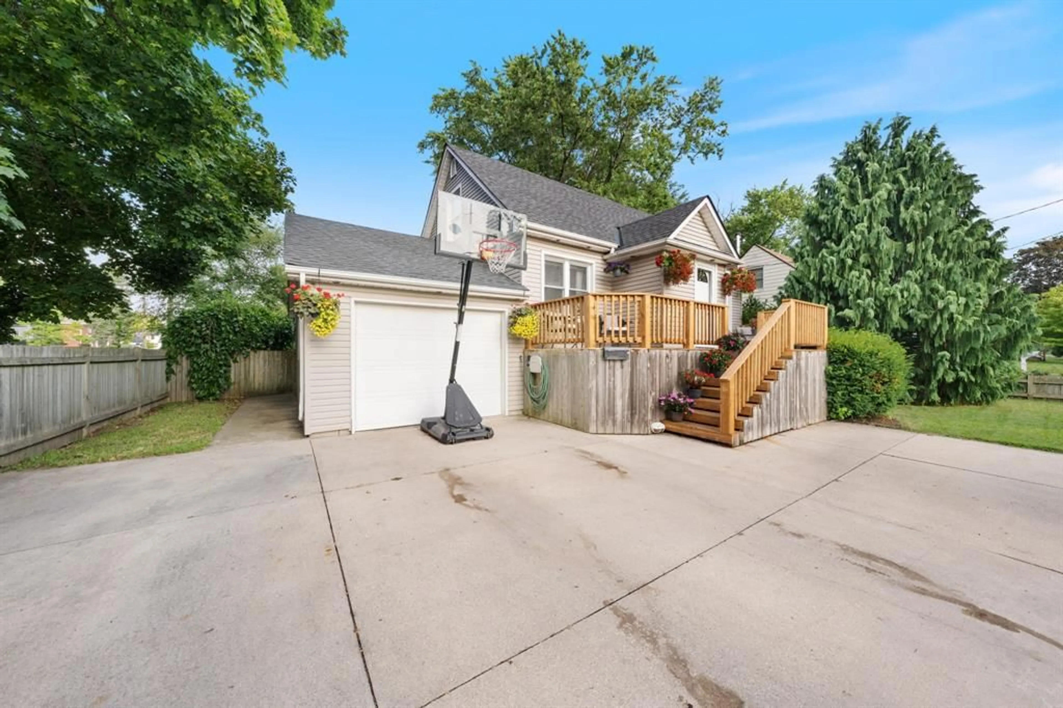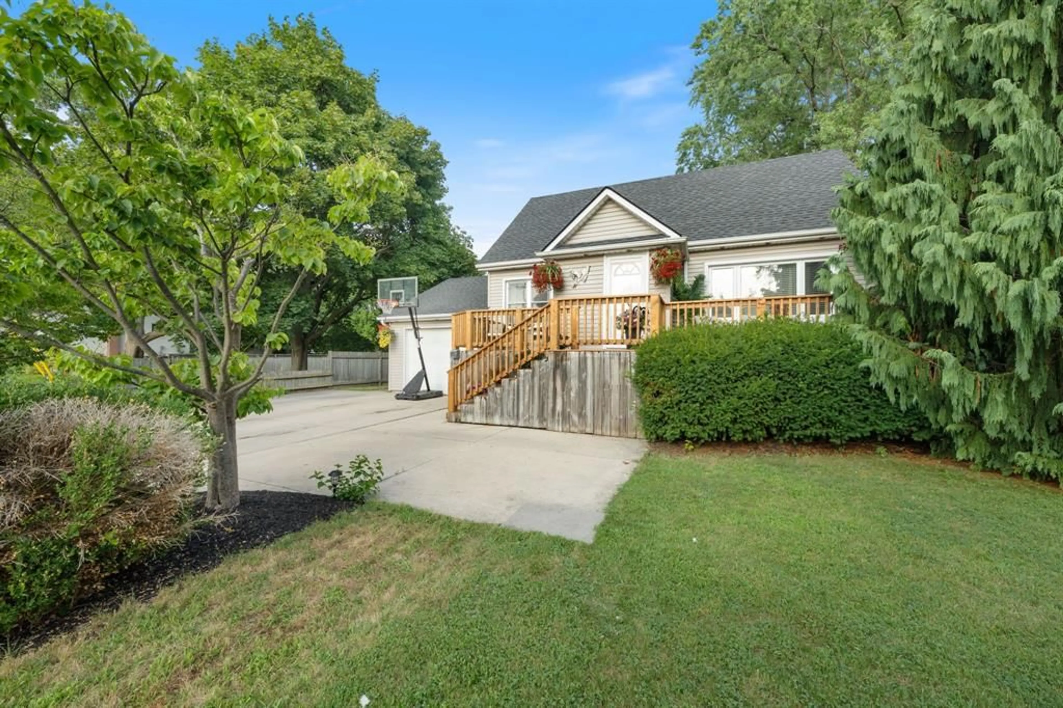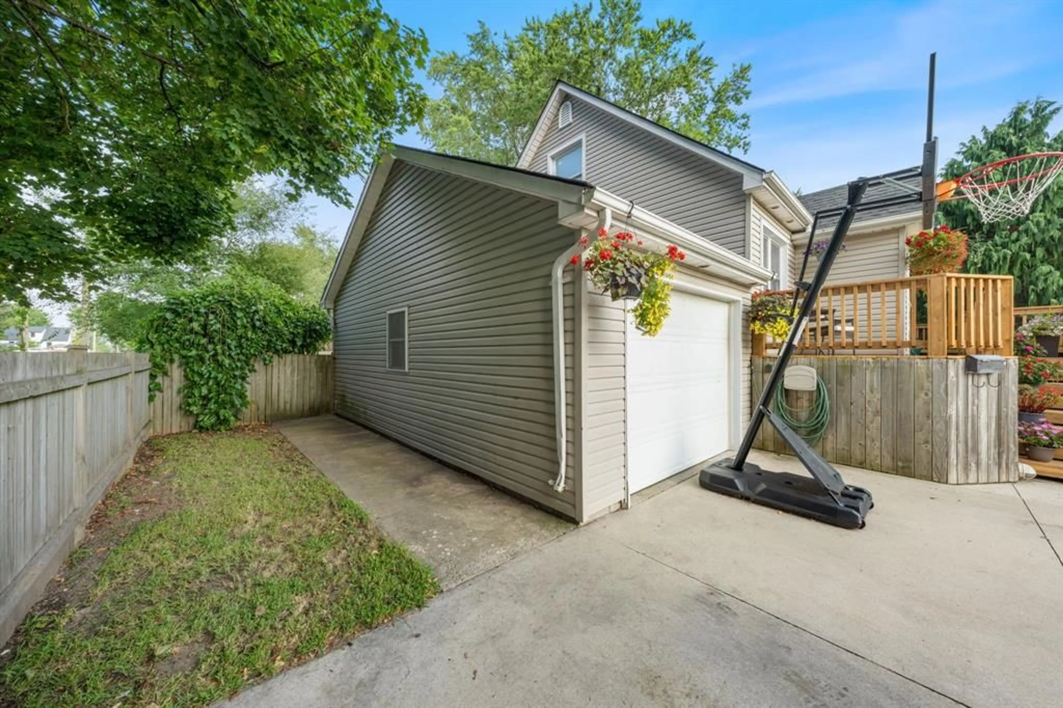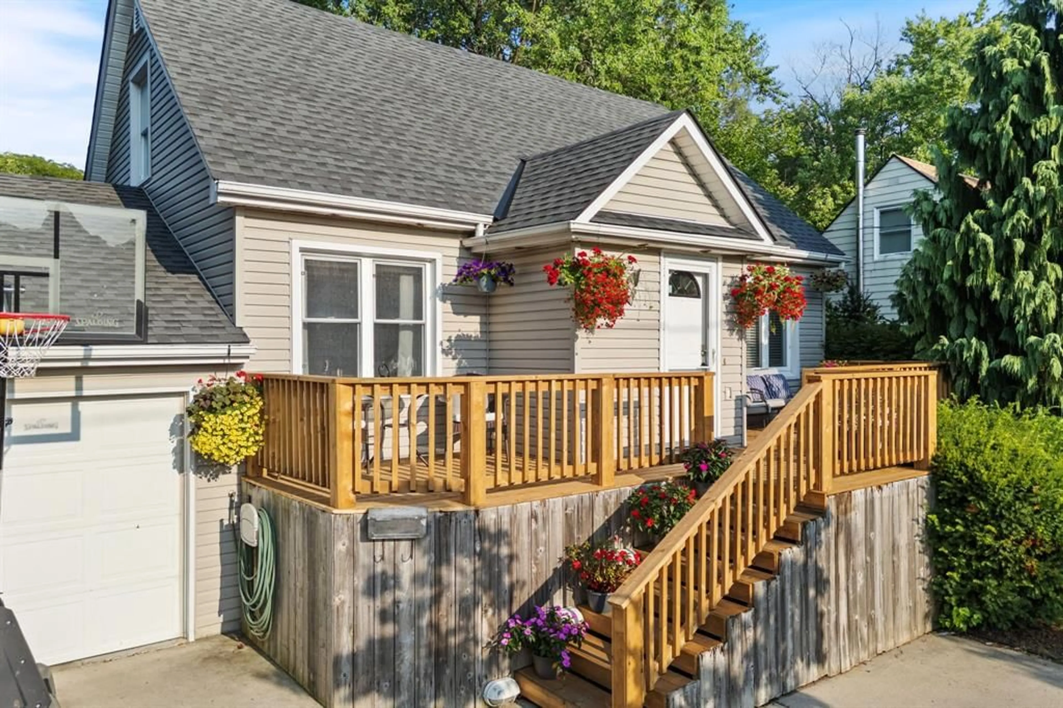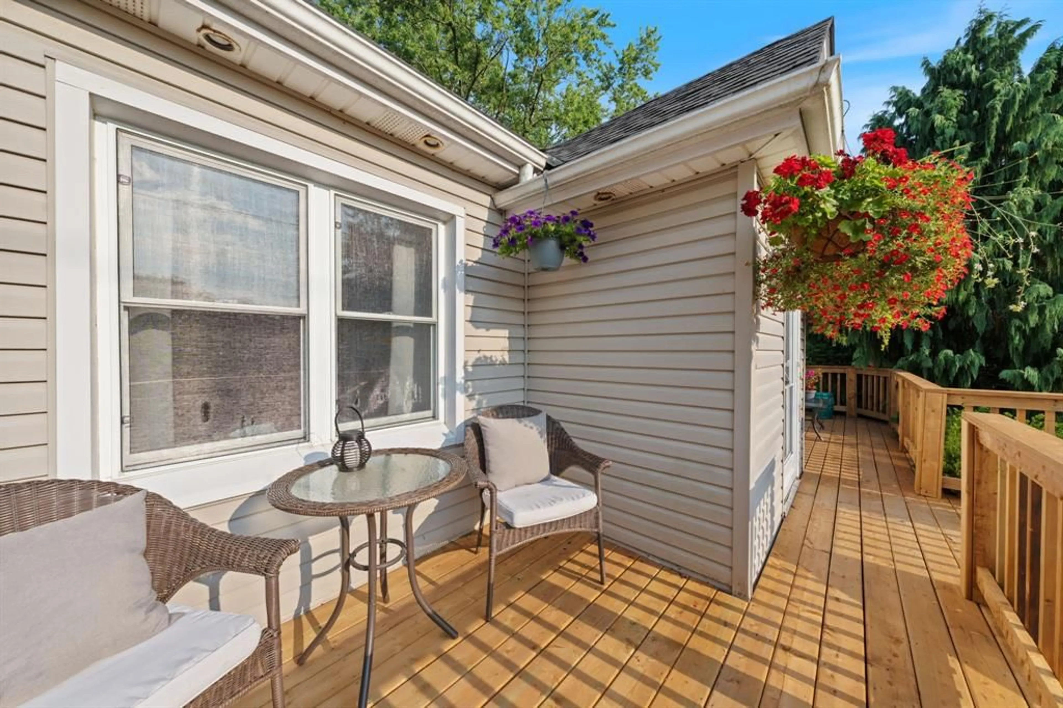Contact us about this property
Highlights
Estimated valueThis is the price Wahi expects this property to sell for.
The calculation is powered by our Instant Home Value Estimate, which uses current market and property price trends to estimate your home’s value with a 90% accuracy rate.Not available
Price/Sqft-
Monthly cost
Open Calculator
Description
Welcome home to 660 Elizabeth Ave, Sarnia! This charming 1.5-storey home offers 3 bedrooms, 2 bathrooms, and a thoughtfully designed layout perfect for every day living. Nestled in the heart of Sarnia, you’re just minutes away from local amenities, parks, and schools. Step inside to an open-concept main floor, featuring a bright living room, dining area, and updated kitchen. A convenient main-floor bedroom and direct access to the backyard deck make this space both functional and inviting. Upstairs, you’ll find two additional bedrooms, including one with a walk-in closet. The finished basement expands your living space with a cozy rec room, laundry area, full bathroom, and plenty of storage. Outside, enjoy a generous backyard complete with a large patio and fire pit—perfect for summer nights. The single-car attached garage adds extra convenience, while the additional 1.5 car detached garage, with heat and hydro, makes for a perfect workshop! This home truly combines comfort, space, and location—ready for you to move in and make it your own!
Property Details
Interior
Features
MAIN LEVEL Floor
KITCHEN
8 x 10.4DINING ROOM
10.4 x 10LIVING ROOM
18.1 x 11PRIMARY BEDROOM
12 x 11Exterior
Features
Property History
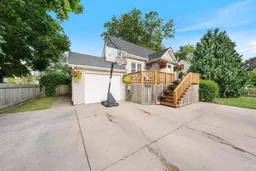 47
47
