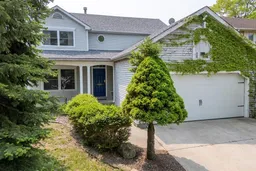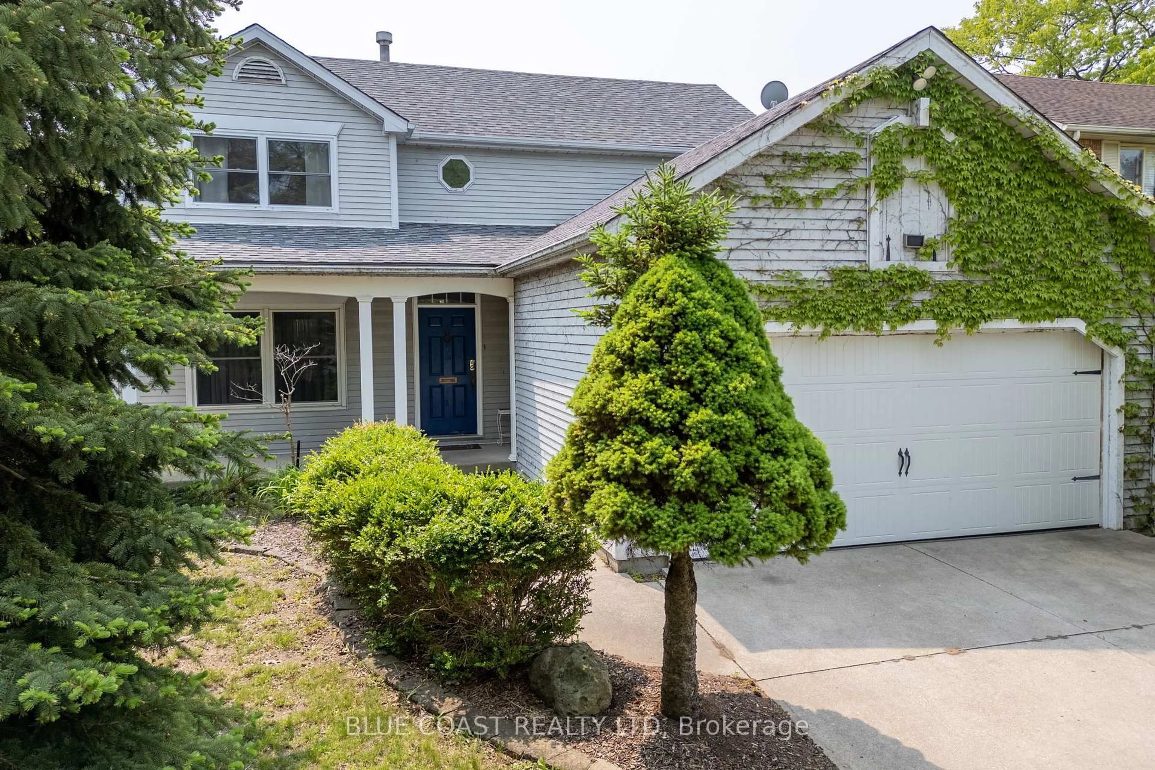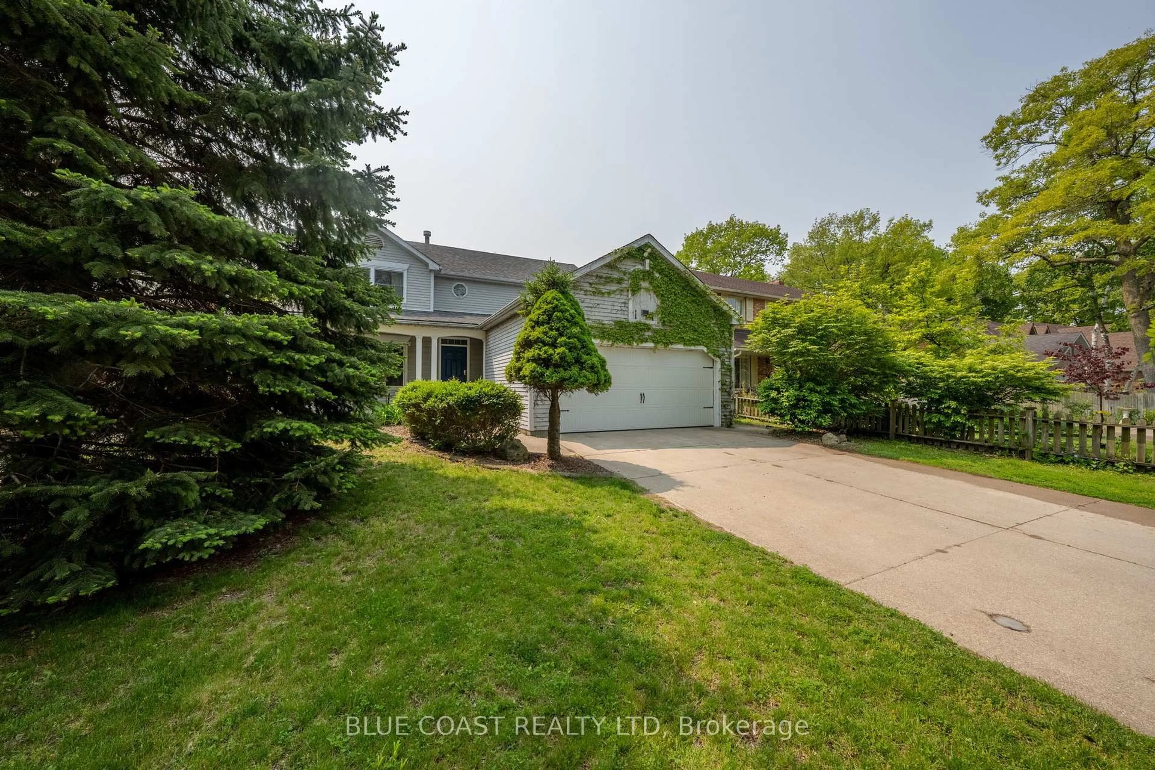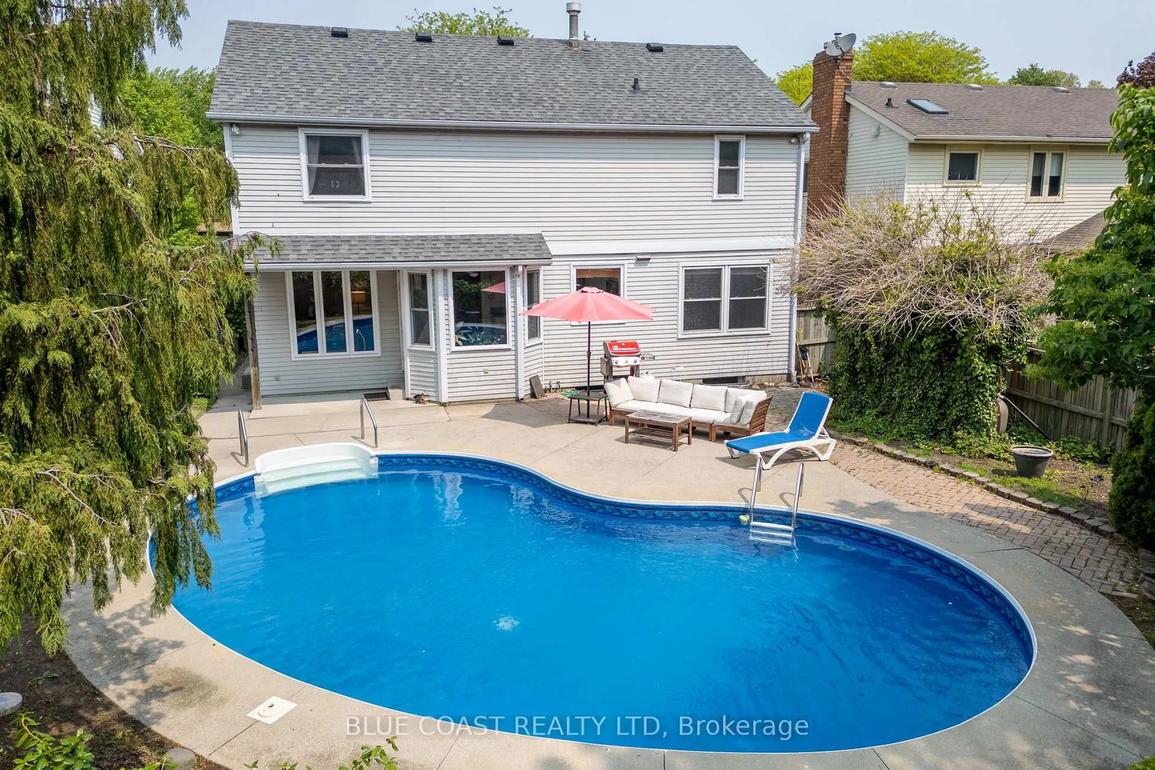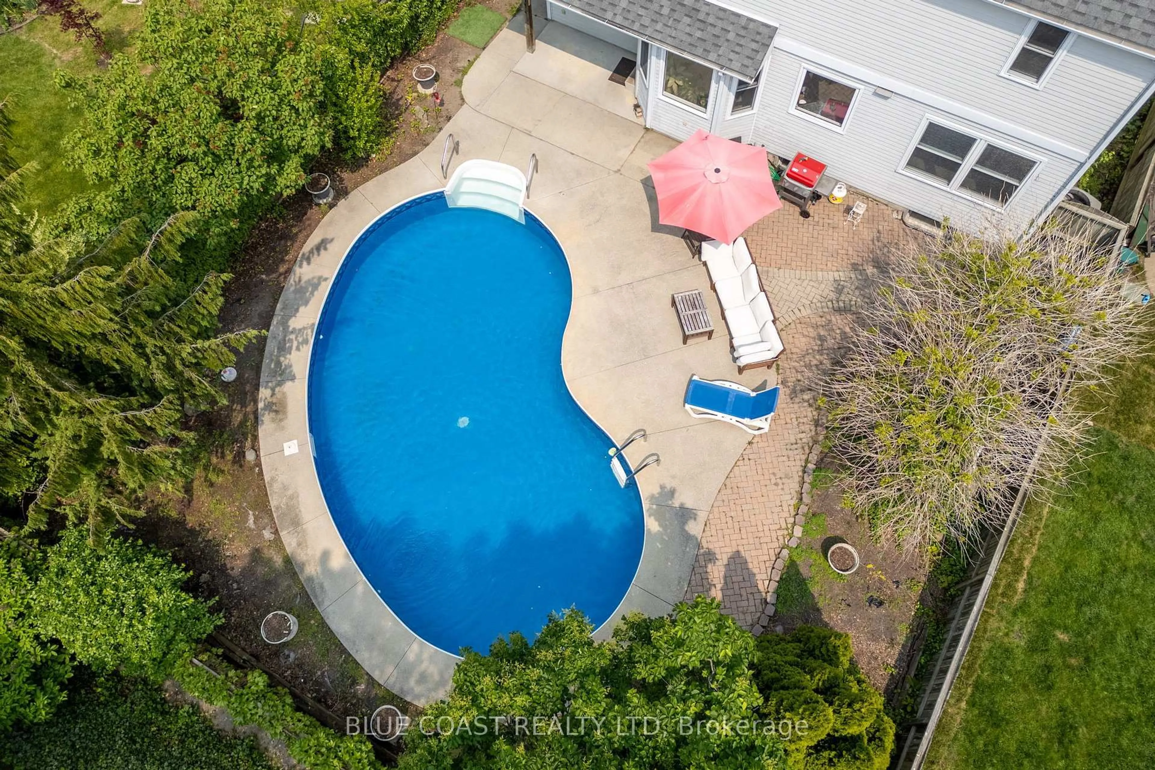637 O'dell St, Sarnia, Ontario N7V 4H7
Contact us about this property
Highlights
Estimated valueThis is the price Wahi expects this property to sell for.
The calculation is powered by our Instant Home Value Estimate, which uses current market and property price trends to estimate your home’s value with a 90% accuracy rate.Not available
Price/Sqft$394/sqft
Monthly cost
Open Calculator
Description
Welcome home to 637 O'Dell Avenue, a 2 storey family home in the north end of Sarnia. This home has 4 bedrooms, 2.5 bathrooms and a gorgeous backyard space with an in-ground pool. Step inside the spacious foyer, flowing into the living room, dining room and eat-in kitchen that overlooks the pool; accompanied by the bonus family room with access to the backyard, a 2 piece bathroom and convenient main floor laundry. On the second floor you will find 3 spacious bedrooms, and 2 full bathrooms; including a master ensuite and walk-in closet. The basement offers lots of space with the recreation room, large bedroom and ample storage. Enjoy the well maintained backyard, patio and in-ground pool - the perfect place to spend your summer afternoons. Don't miss this opportunity! Book your showing today.
Property Details
Interior
Features
Main Floor
Foyer
3.45 x 3.51Closet / Linoleum
Living
3.63 x 4.52French Doors / Linoleum
Dining
3.02 x 3.81O/Looks Pool / Linoleum
Kitchen
5.36 x 4.24Eat-In Kitchen / O/Looks Pool / W/O To Pool
Exterior
Features
Parking
Garage spaces 2
Garage type Attached
Other parking spaces 4
Total parking spaces 6
Property History
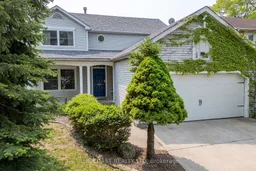 50
50