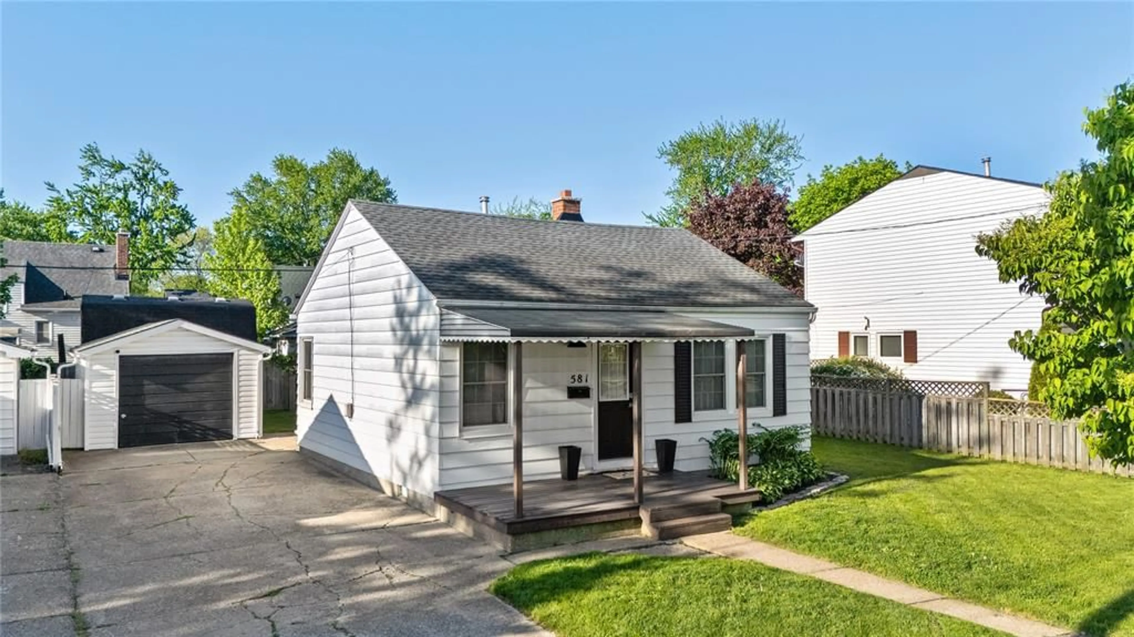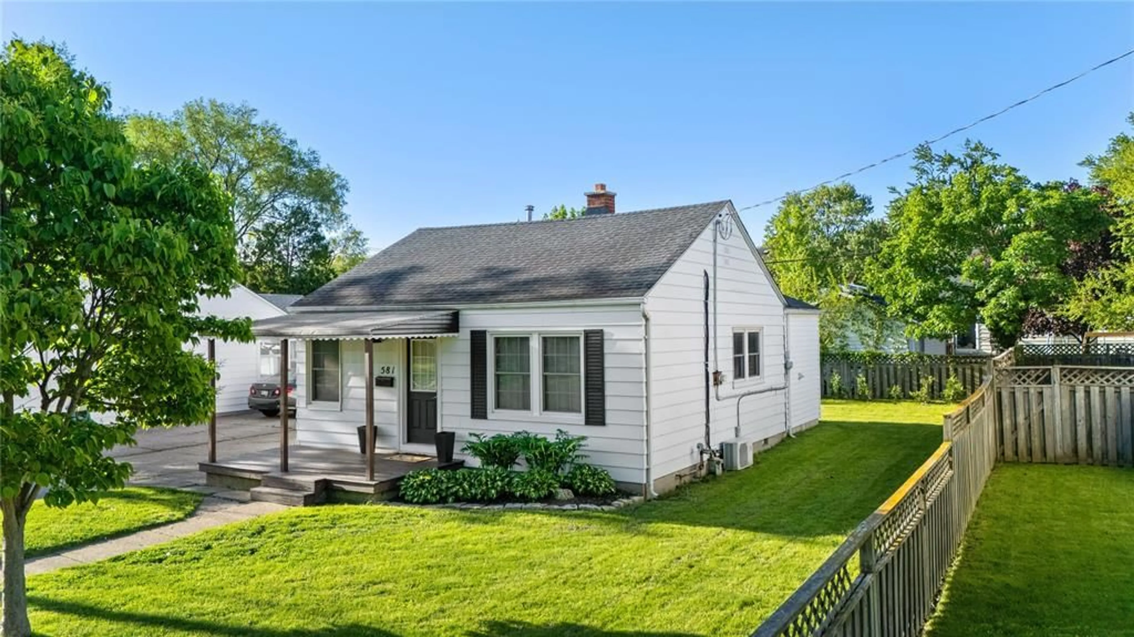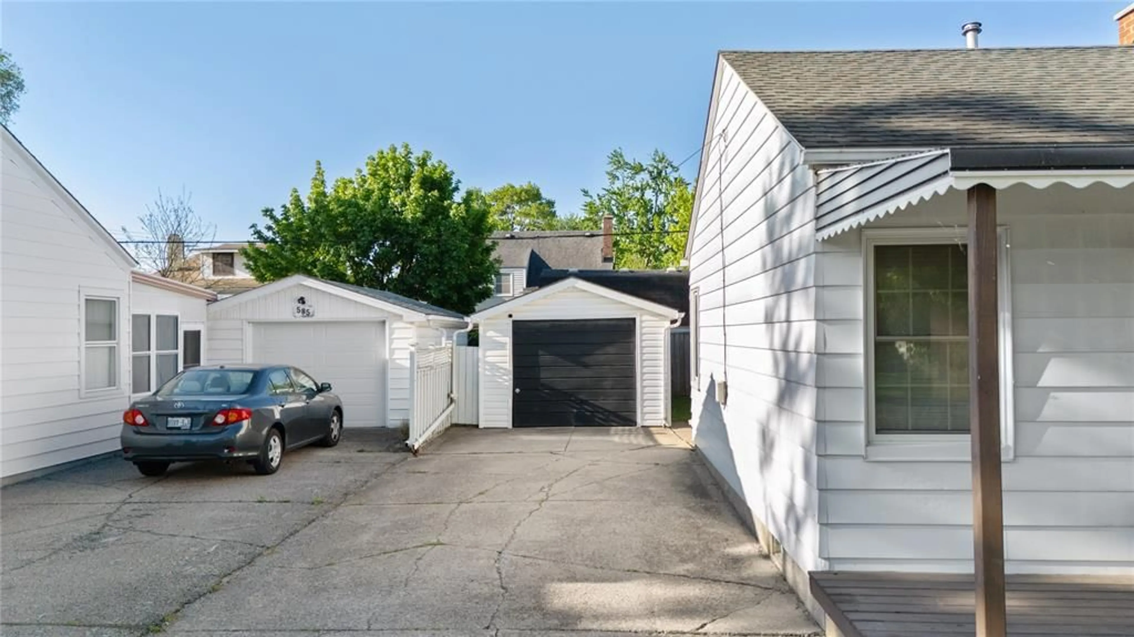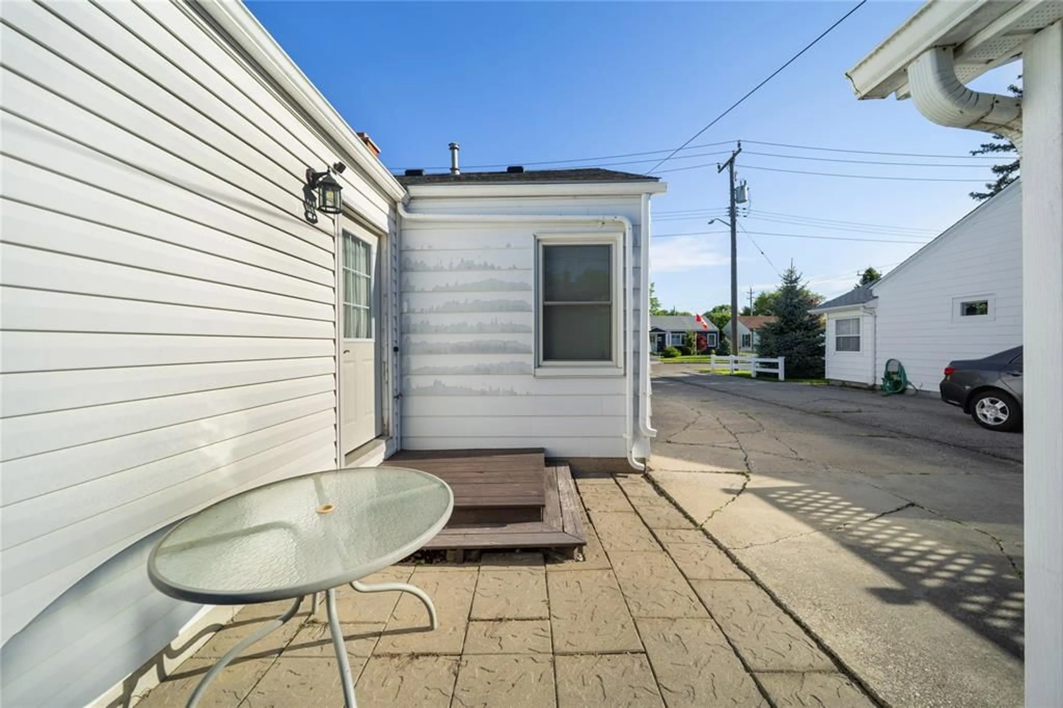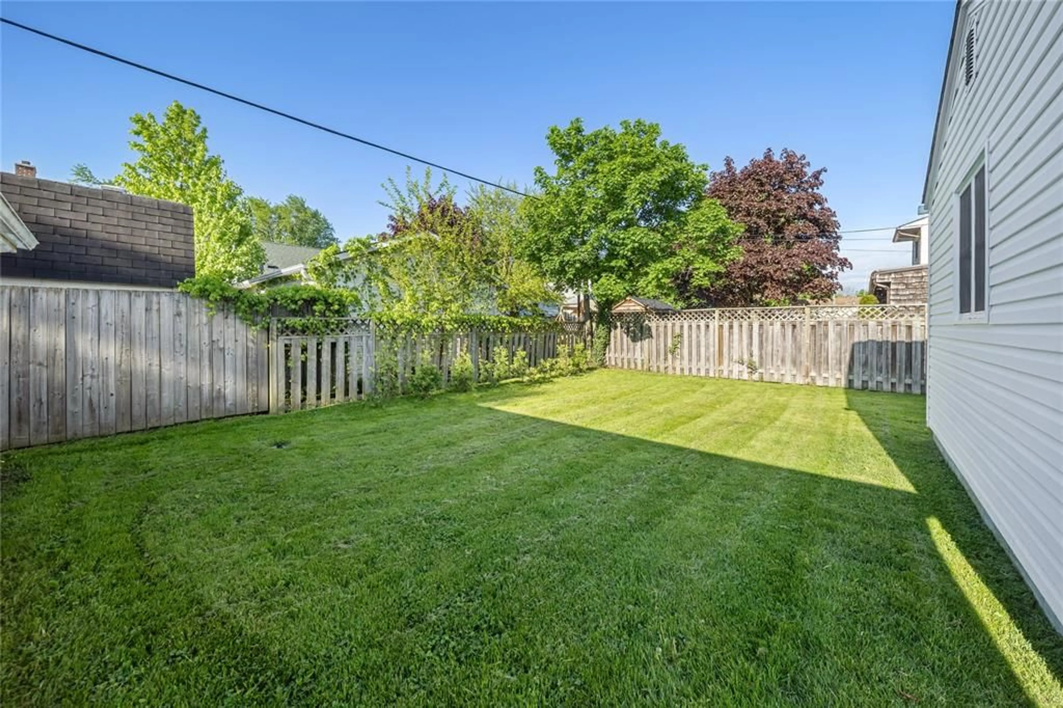Contact us about this property
Highlights
Estimated ValueThis is the price Wahi expects this property to sell for.
The calculation is powered by our Instant Home Value Estimate, which uses current market and property price trends to estimate your home’s value with a 90% accuracy rate.Not available
Price/Sqft-
Est. Mortgage$1,374/mo
Tax Amount (2024)$1,554/yr
Days On Market21 hours
Description
Welcome to your sun-filled bungalow—a perfect blend of comfort, style, and thoughtful updates. From the moment you arrive, you’ll appreciate the freshly remodelled front porch, offering a welcoming transition into this charming home. Step inside to discover gleaming hardwood floors that flow seamlessly throughout the expansive living spaces, reflecting natural light from every vinyl window outfitted with brand-new coverings. The large living room invites easy conversation and relaxation, with ample room for seating. The generous dining room awaits family gatherings and dinner parties, providing a bright, open atmosphere for shared meals and laughter. Both rooms benefit from the home’s abundant sunlight, creating a cheerful vibe year-round. Two tranquil bedrooms offer restful retreats. Each bedroom features built-in storage and generous closets, ensuring you have plenty of space for clothing, linens, and treasured keepsakes. The 4-piece bathroom boasts dual shower heads for a spa-like experience every day. Practical updates bring peace of mind and convenience. In 2021, the city replaced aging lead pipes, guaranteeing safe, reliable water service. Climate control is effortless with a wall-mounted A/C unit, keeping you cool in the summer heat. Step outside through the back door to your private outdoor oasis. Completing the property is a detached single-car garage—perfect for your vehicle, storage, or a workshop hobby space. Its proximity to the home makes unloading errands a breeze, yet it stands just far enough to preserve the bungalow’s cozy footprint. Freshly painted in modern, neutral tones, this home feels both bright and soothing, ready for you to add personal touches. Don’t miss this exceptional opportunity, schedule your visit today and experience the warmth and convenience this beautiful property has to offer! Hot Water Tank is a rental.
Property Details
Interior
Features
MAIN LEVEL Floor
LIVING ROOM
15.8 x 11.9KITCHEN
7.9 x 11.10PRIMARY BEDROOM
11.10 x 10BEDROOM
7.1 x 9.9Exterior
Features
Property History
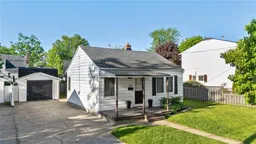 26
26
