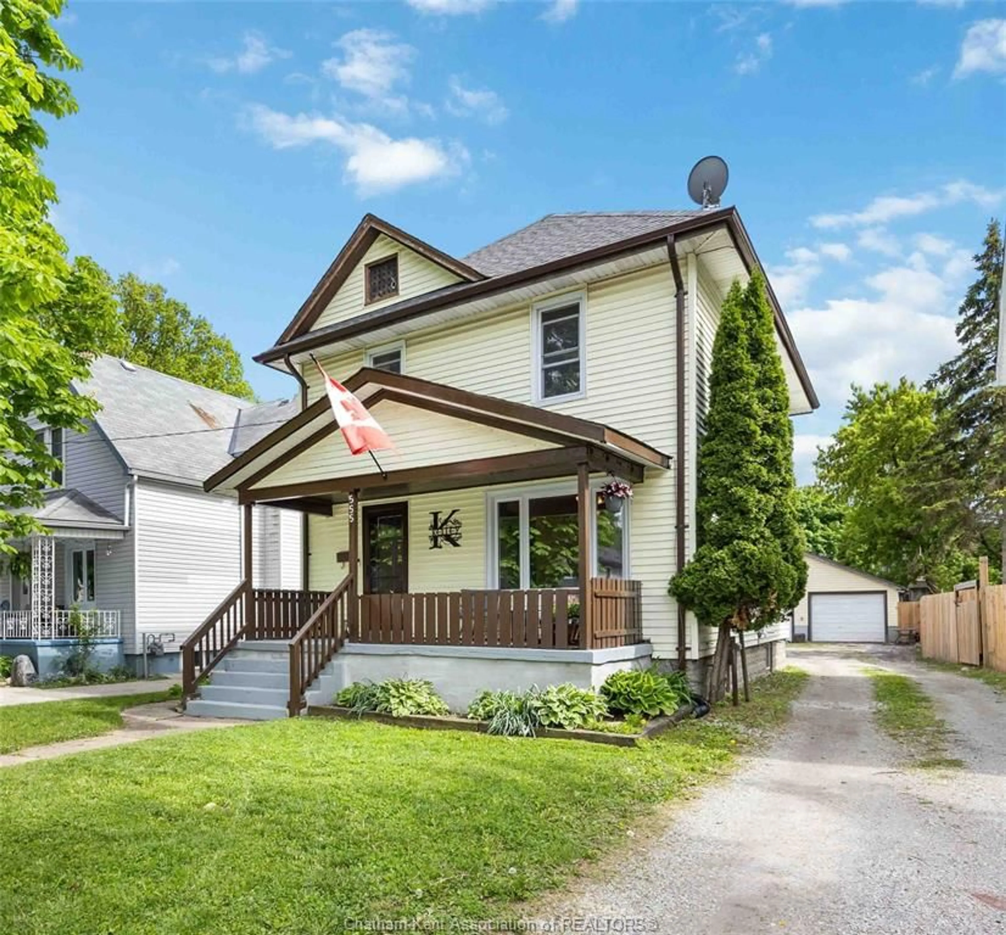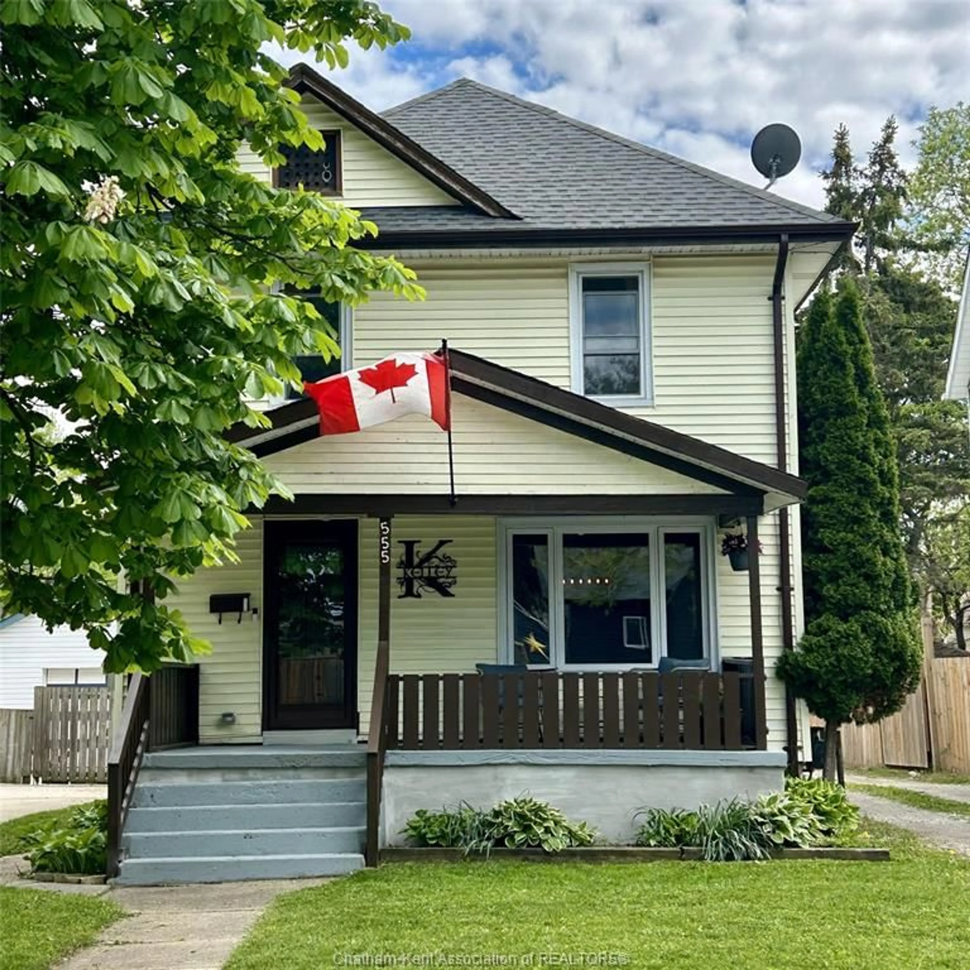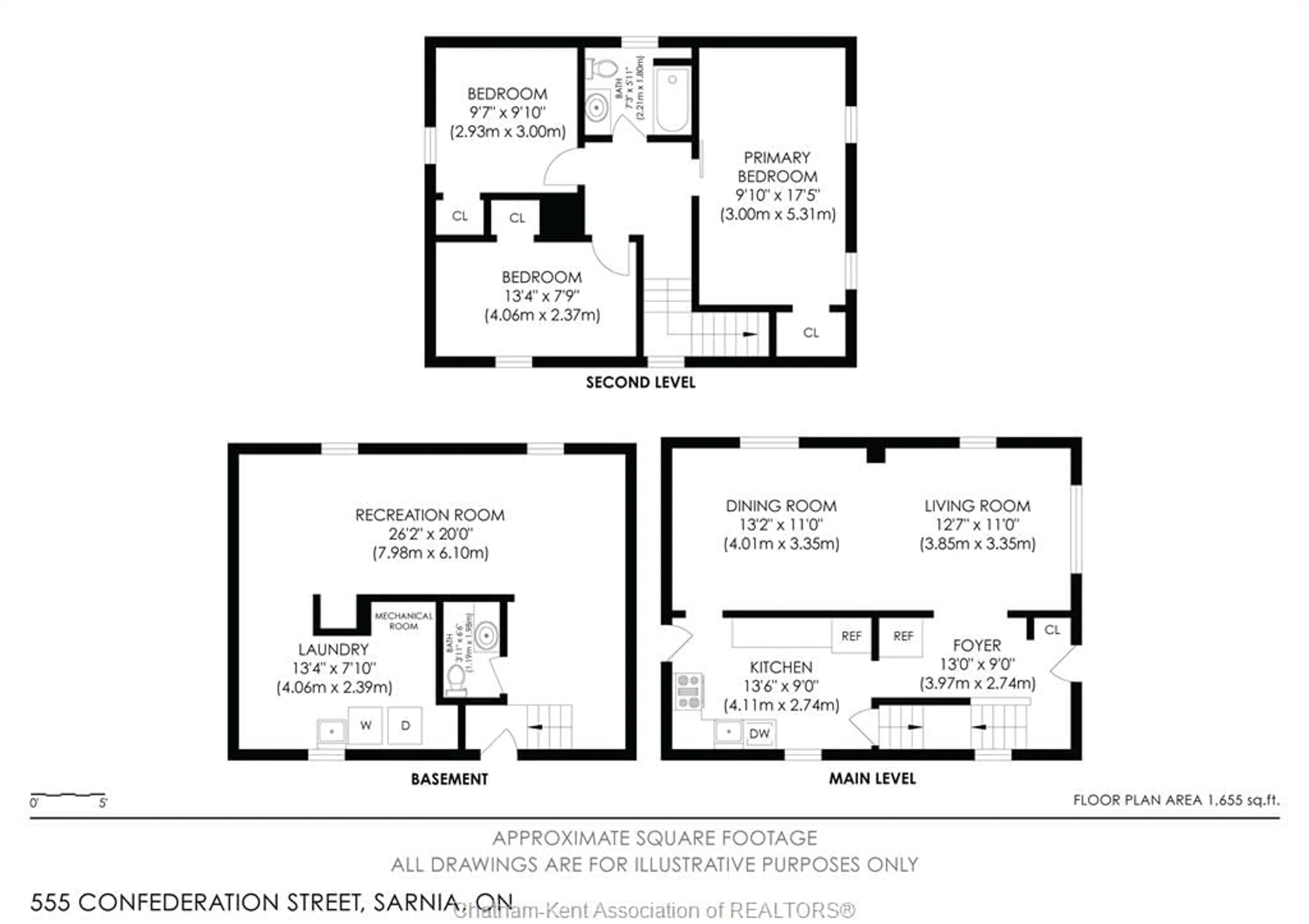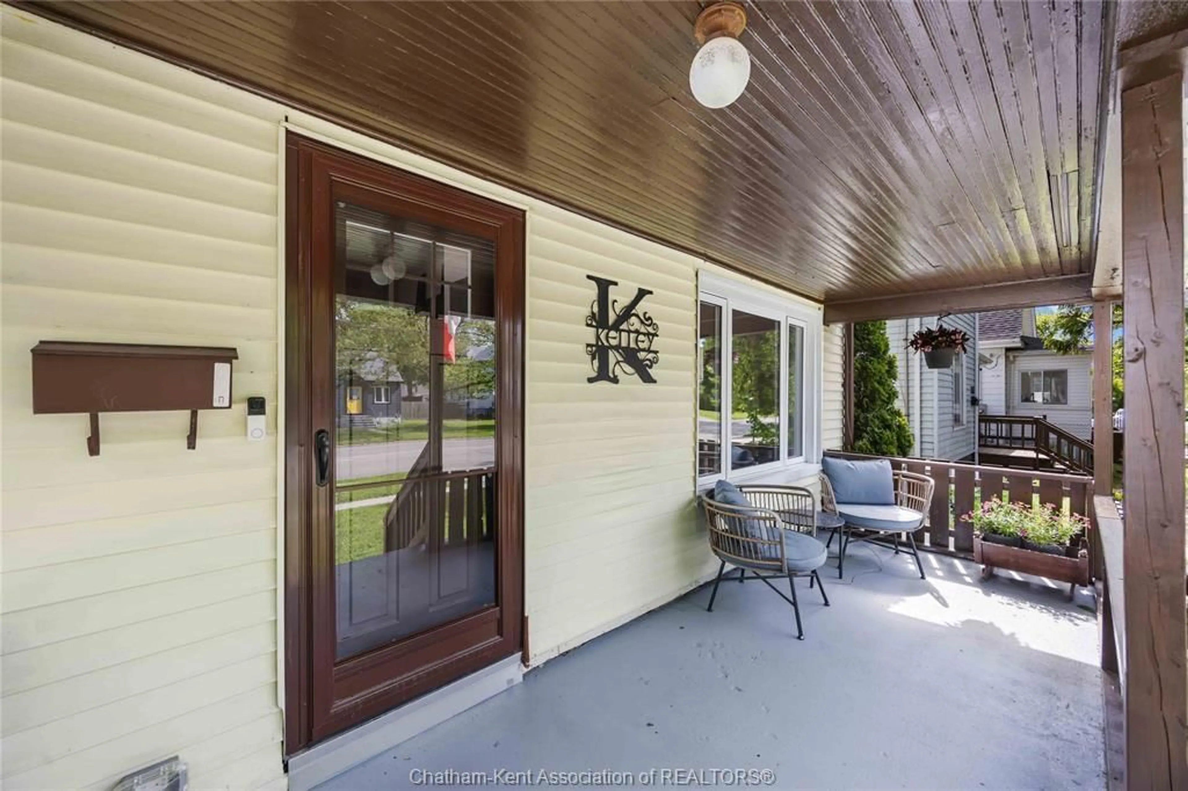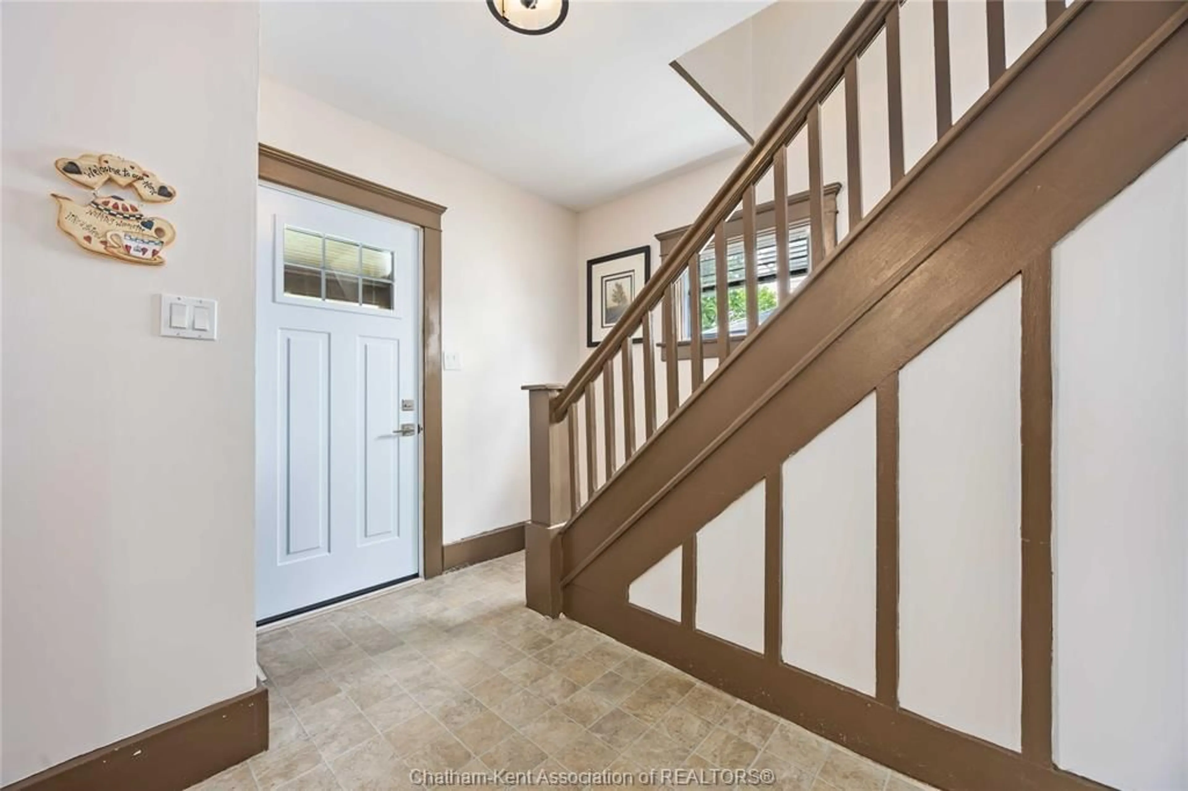555 Confederation St, Sarnia, Ontario N7T 2C1
Contact us about this property
Highlights
Estimated ValueThis is the price Wahi expects this property to sell for.
The calculation is powered by our Instant Home Value Estimate, which uses current market and property price trends to estimate your home’s value with a 90% accuracy rate.Not available
Price/Sqft-
Est. Mortgage$1,610/mo
Tax Amount (2024)$1,704/yr
Days On Market4 days
Description
Welcome to this charming 3 bedroom, 2 bathroom family home located in a convenient location! Situated on a deep lot not far from Tecumseh Park, with its splash pad, pool, and playground, this home is perfect for families looking for space, convenience, and outdoor fun. The spacious fenced-in yard is ideal for children and pets, while the sun deck in the back is perfect for summer BBQs and relaxing evenings. A large front porch welcomes you home and offers a great spot for morning coffee. Car enthusiasts and hobbyists will love the oversized 2 car heated garage with a cement pad perfect for parking, storage, or a workshop. There’s also ample parking for multiple vehicles. Located close to the hospital, park and transit, this move-in ready home has everything your family needs in one move-in ready package. Updates are as follows - the roof on the house (apporx. 5-year-old), the roof on the garage (approx. 8-year-old), updated windows, newer A/C and a furnace that’s approx. 9 years old. Don't miss your chance to make this lovely property your new home!
Upcoming Open House
Property Details
Interior
Features
MAIN LEVEL Floor
FOYER
13 x 9LIVING ROOM
12.7 x 11DINING ROOM
13.2 x 11KITCHEN
13.6 x 9Exterior
Features
Property History
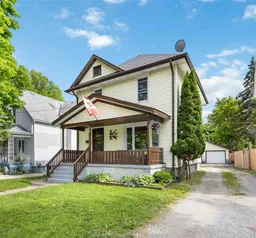 42
42
