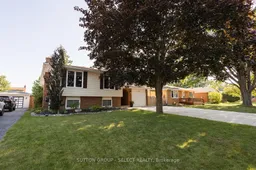Welcome to this beautifully renovated raised bungalow, featuring five spacious bedrooms, three on the main level and two on the lower level, ideal for families of all sizes. With one full bathroom on each level, convenience and comfort are at the heart of this home. The grand kitchen is a chef's dream, featuring quartz countertops, stainless steel appliances, an expansive island and modern finishes throughout. The cozy family-room on the lower level offers a warm retreat, complete with a fireplace and wet bar - perfect for gatherings and relaxation. The entire property has been completely refinished from top to bottom, providing a contemporary and welcoming atmosphere at every corner. Outside, you'll appreciate a new, extra-large driveway, perfect for multiple vehicles. Enjoy outdoor living with a good size backyard and a large composite deck, perfect for entertaining or relaxing. Located in the sought-after Sherwood Village neighbourhood, on a quiet crescent, the home is close to the YMCA, Lambton College, Lambton Mall, and just a short bus ride to King George, Errol Road, and Gregory Hogan schools. This home is truly move-in ready and waiting for you to make it your own, in one of the most desirable locations with recent top-notch upgrades. Text, email or call to book your showing today!
Inclusions: Dishwasher, Stove, Washer, Dryer, *New* Fridge
 46
46


