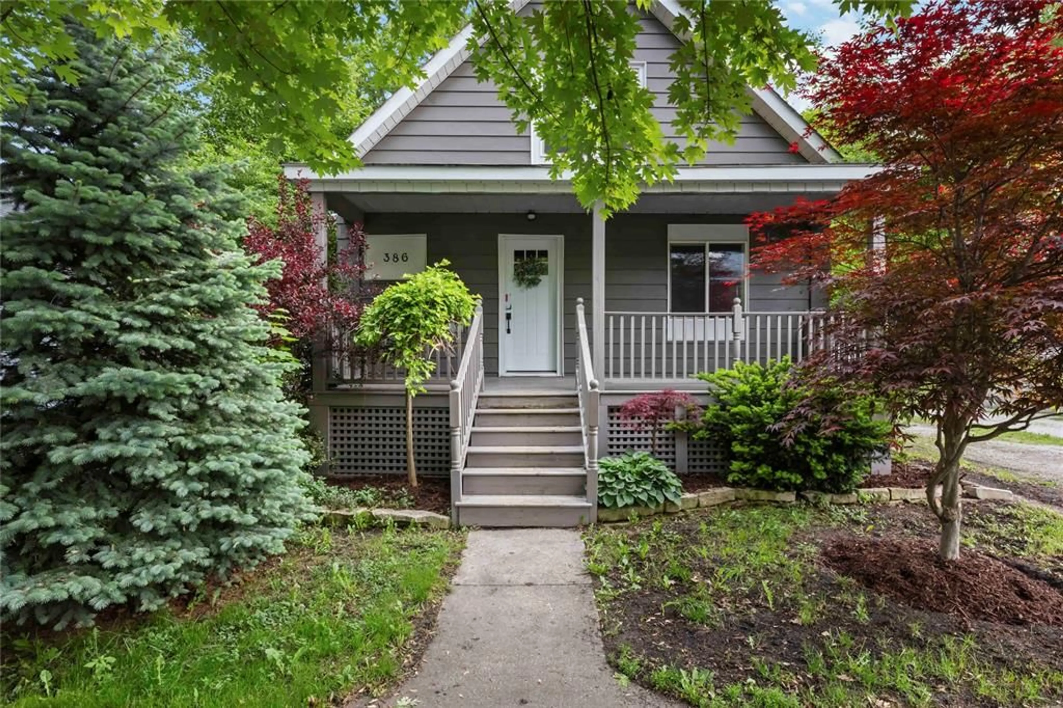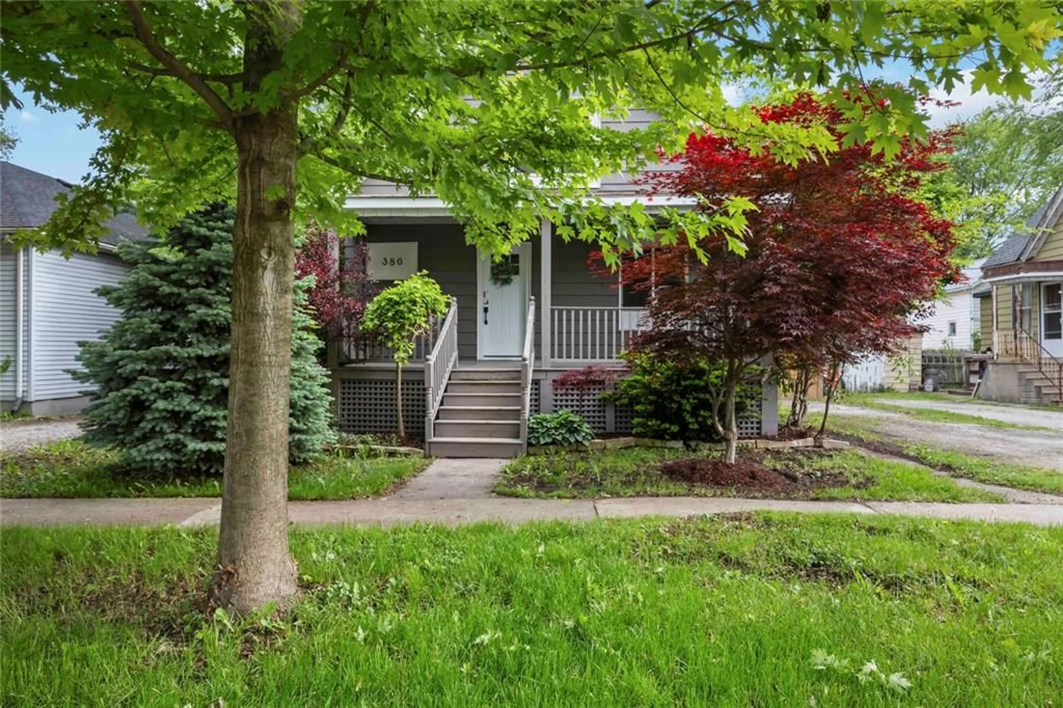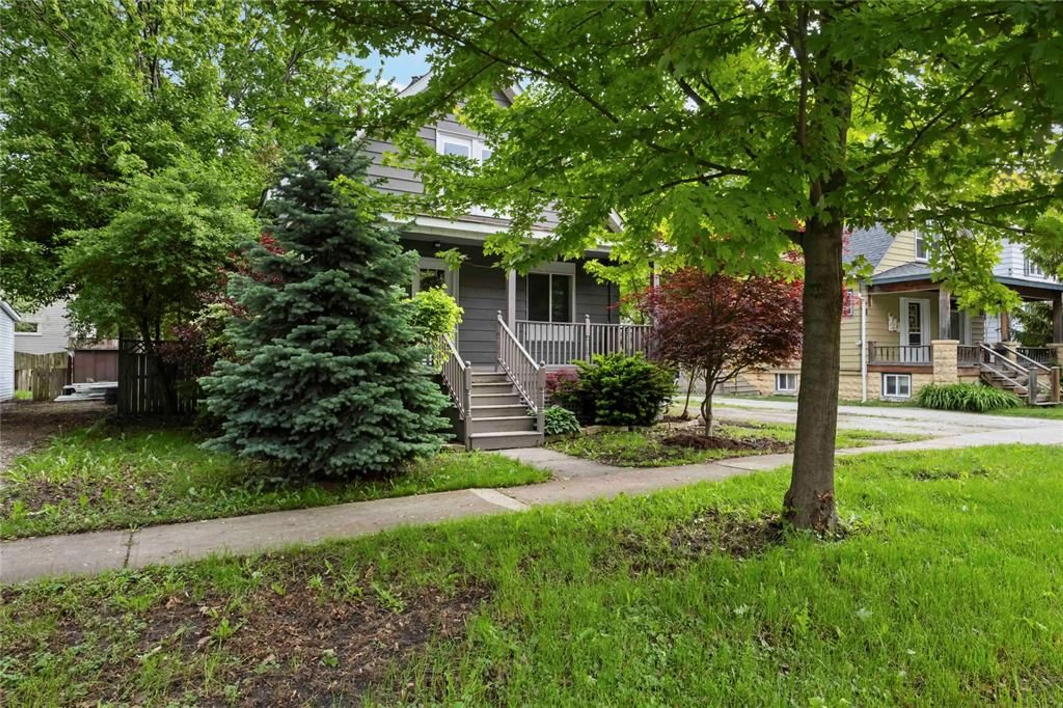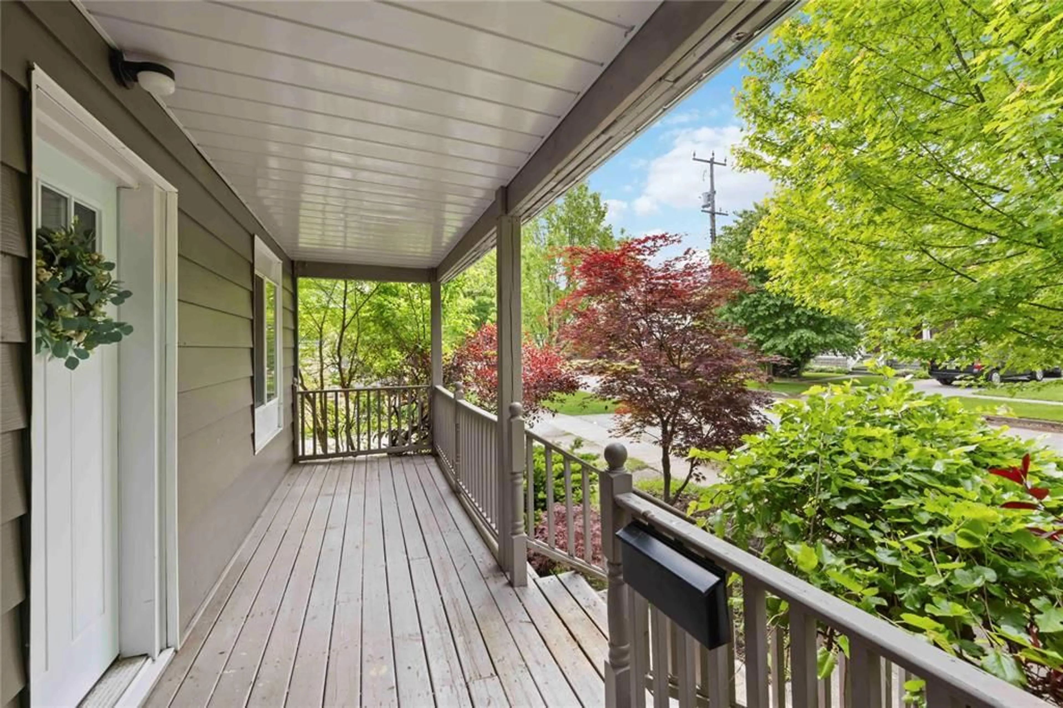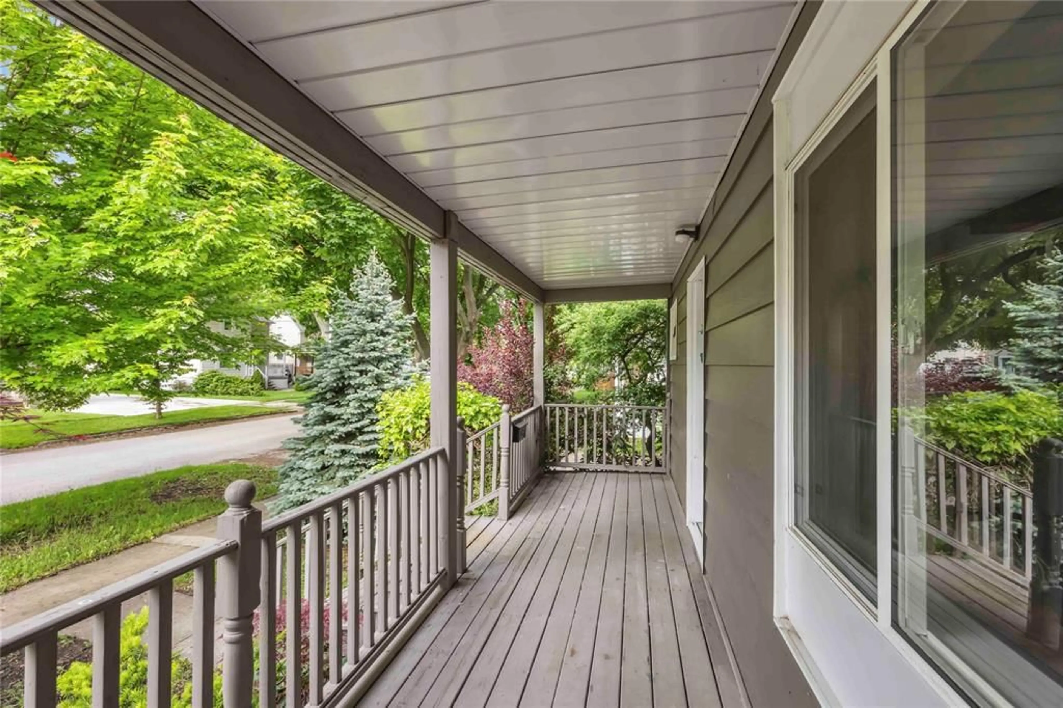Contact us about this property
Highlights
Estimated valueThis is the price Wahi expects this property to sell for.
The calculation is powered by our Instant Home Value Estimate, which uses current market and property price trends to estimate your home’s value with a 90% accuracy rate.Not available
Price/Sqft-
Monthly cost
Open Calculator
Description
A 50% referral fee will be held by the Listing brokerage if the buyer, buyers spouse or relative is introduced to the property by L.A. , This charming 1.75 storey home in the heart of Central Sarnia is move-in ready and shows exceptionally well. A welcoming feel throughout, the home features a completely updated kitchen with modern cabinetry, sleek countertops, and stainless steel appliances — perfect for cooking and entertaining. You’ll love the fresh, light colour palette and updated flooring that flows seamlessly from room to room. The main floor offers a spacious living area, an updated 3-piece bathroom with a walk-in shower. Upstairs, you’ll find two more cozy bedrooms and a stylishly renovated 4-piece bathroom. The location is a standout walkable to parks, schools, shopping, and just minutes from Sarnia’s waterfront and downtown core. Perfect for first-time buyers, downsizers, or anyone looking for a stylish, low-maintenance home in a prime location. All the work is done just move in and enjoy! Don’t miss your chance to own this beautiful Central Sarnia home. Book your private showing today!
Property Details
Interior
Features
MAIN LEVEL Floor
LIVING ROOM
10.8 x 10.7LIVING RM / DINING RM COMBO
21.7 x 12.013 PC. BATHROOM
KITCHEN
11.4 x 9.3Exterior
Features
Property History
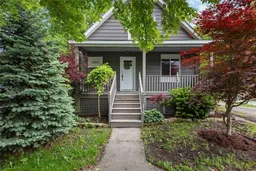 31
31
