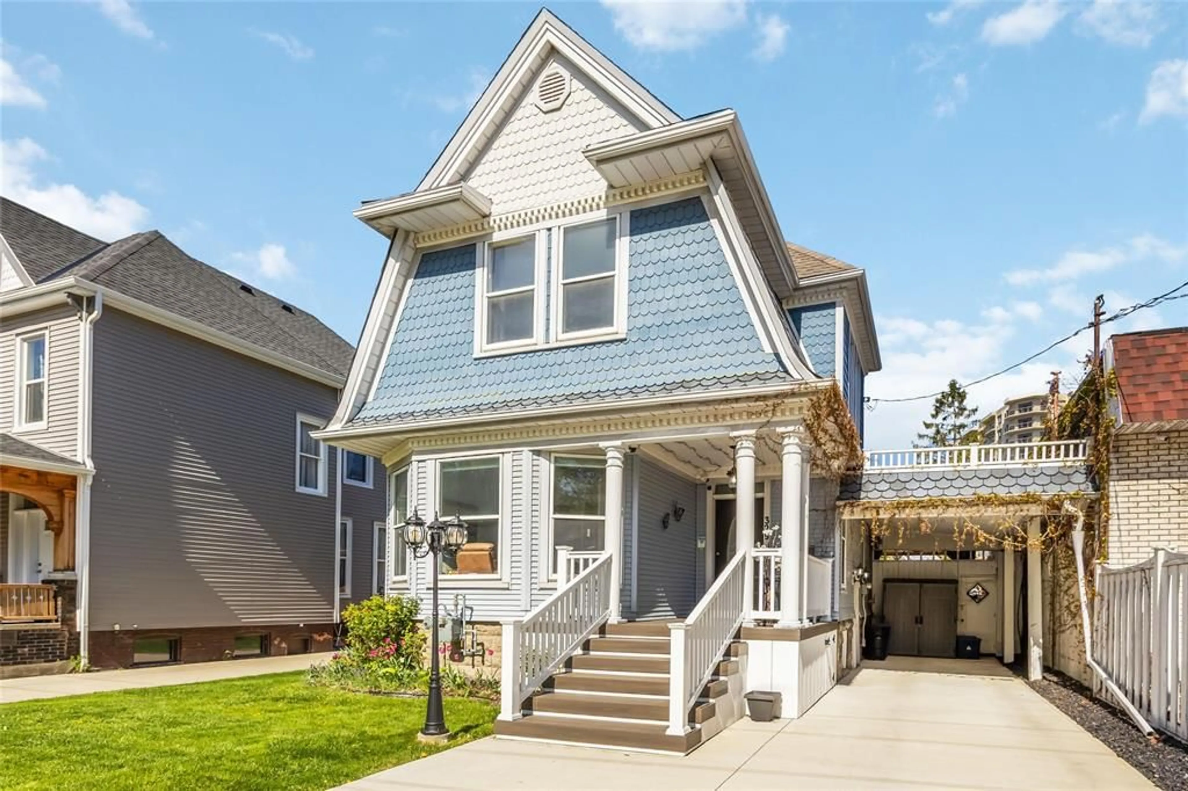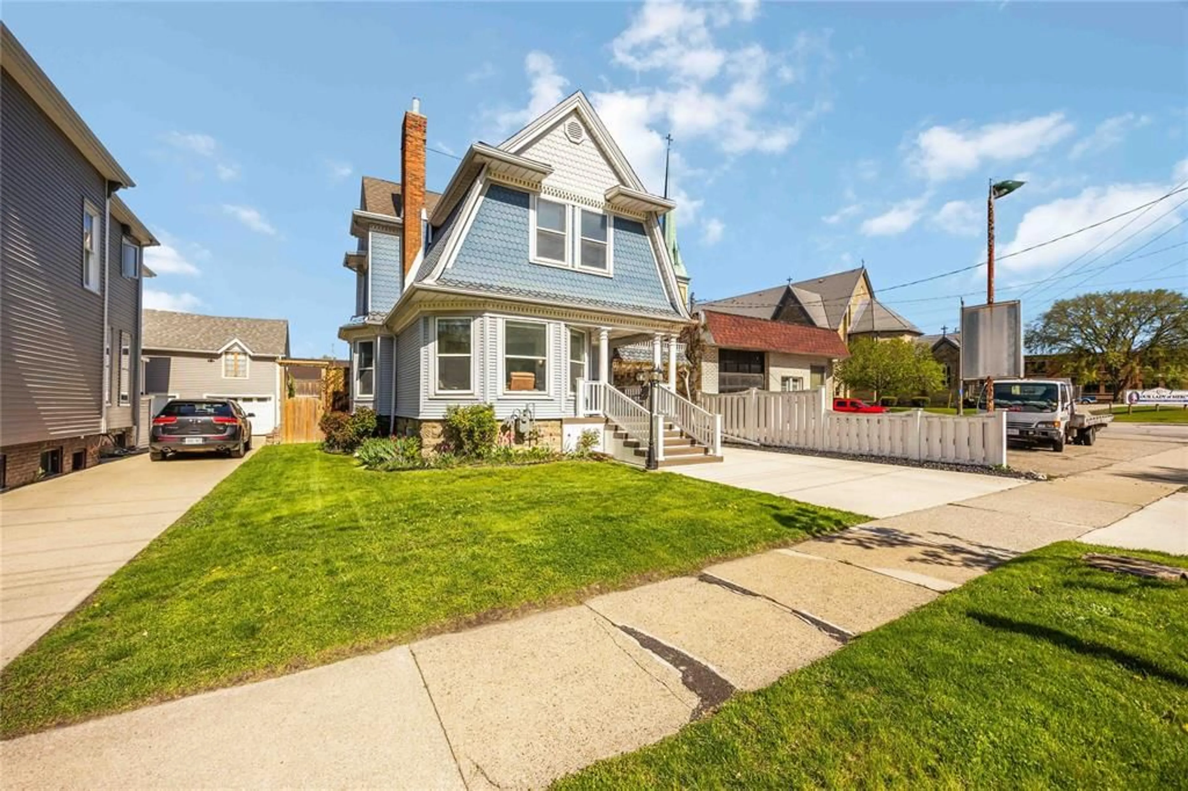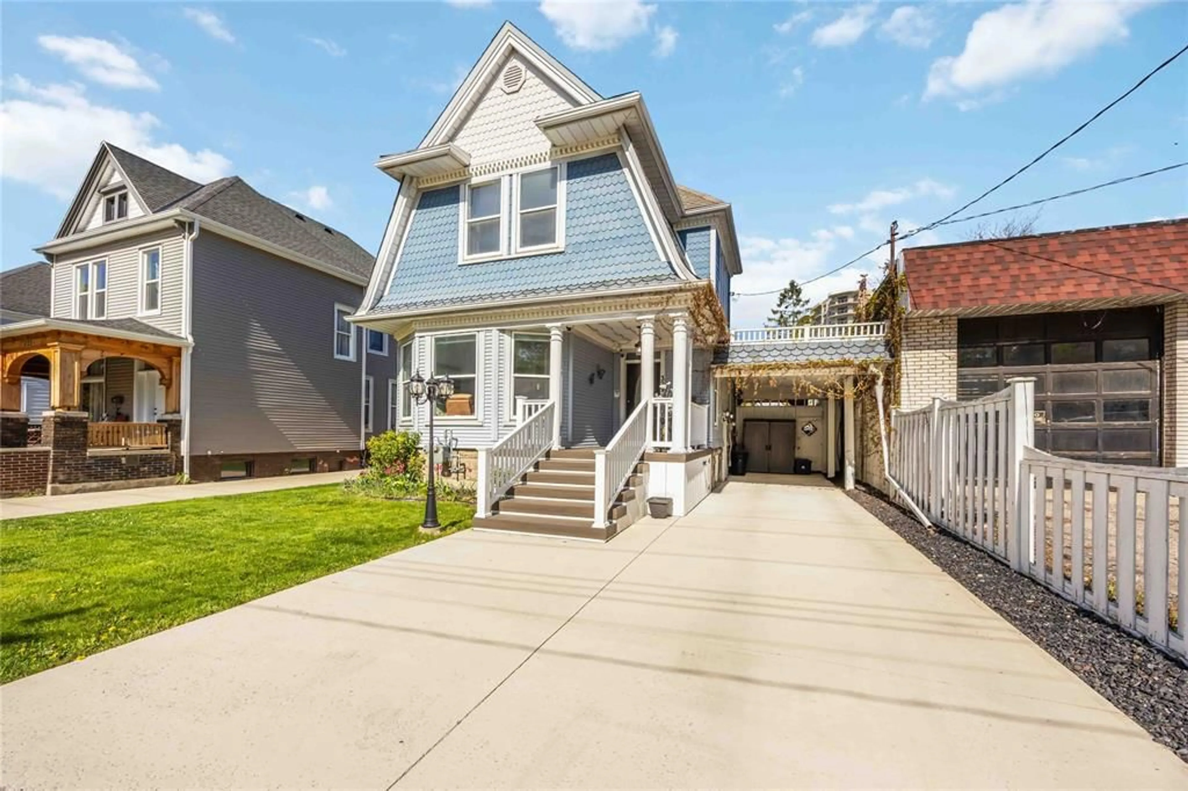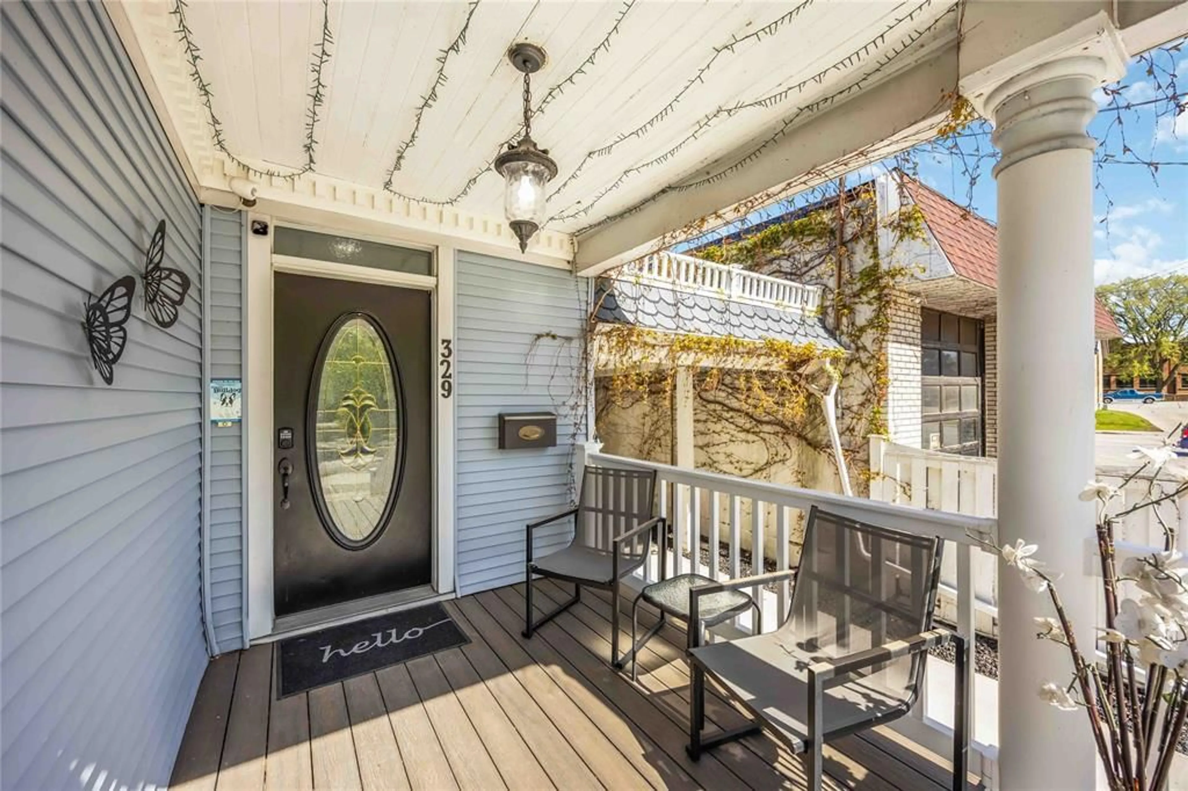Contact us about this property
Highlights
Estimated ValueThis is the price Wahi expects this property to sell for.
The calculation is powered by our Instant Home Value Estimate, which uses current market and property price trends to estimate your home’s value with a 90% accuracy rate.Not available
Price/Sqft-
Est. Mortgage$2,362/mo
Tax Amount (2024)$3,274/yr
Days On Market24 days
Description
This stunning Victorian home in the heart of downtown Sarnia combines historic charm with modern updates. Featuring a striking blue façade, intricate fish-scale shingles, crisp white millwork, and an ivy-covered feature wall, it offers exceptional curb appeal. The composite wood front porch welcomes you into a beautifully updated interior, with elegant millwork and stylish living spaces. The chef’s kitchen boasts a large peninsula, quartz countertops, modern cabinetry, and a butler’s pantry. The primary suite is a serene retreat with an updated ensuite bath, and the spacious rear family room offers poolside views and access to the outdoor living area. The private backyard oasis includes a saltwater inground pool, hot tub, and 12-foot privacy fence. Just steps from the riverfront, parks, shops, and dining, this home offers a rare opportunity for timeless architecture, luxurious upgrades, and one of Sarnia’s most walkable locations. Don’t miss out! Don’t miss out! HWT is a rental.
Upcoming Open House
Property Details
Interior
Features
MAIN LEVEL Floor
FOYER
9 x 12LIVING ROOM
13 x 15DINING ROOM
12 x 14KITCHEN
8.8 x 12Exterior
Features
Property History
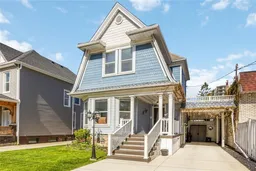 50
50
