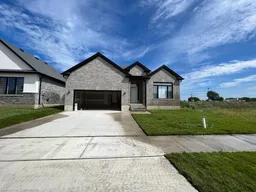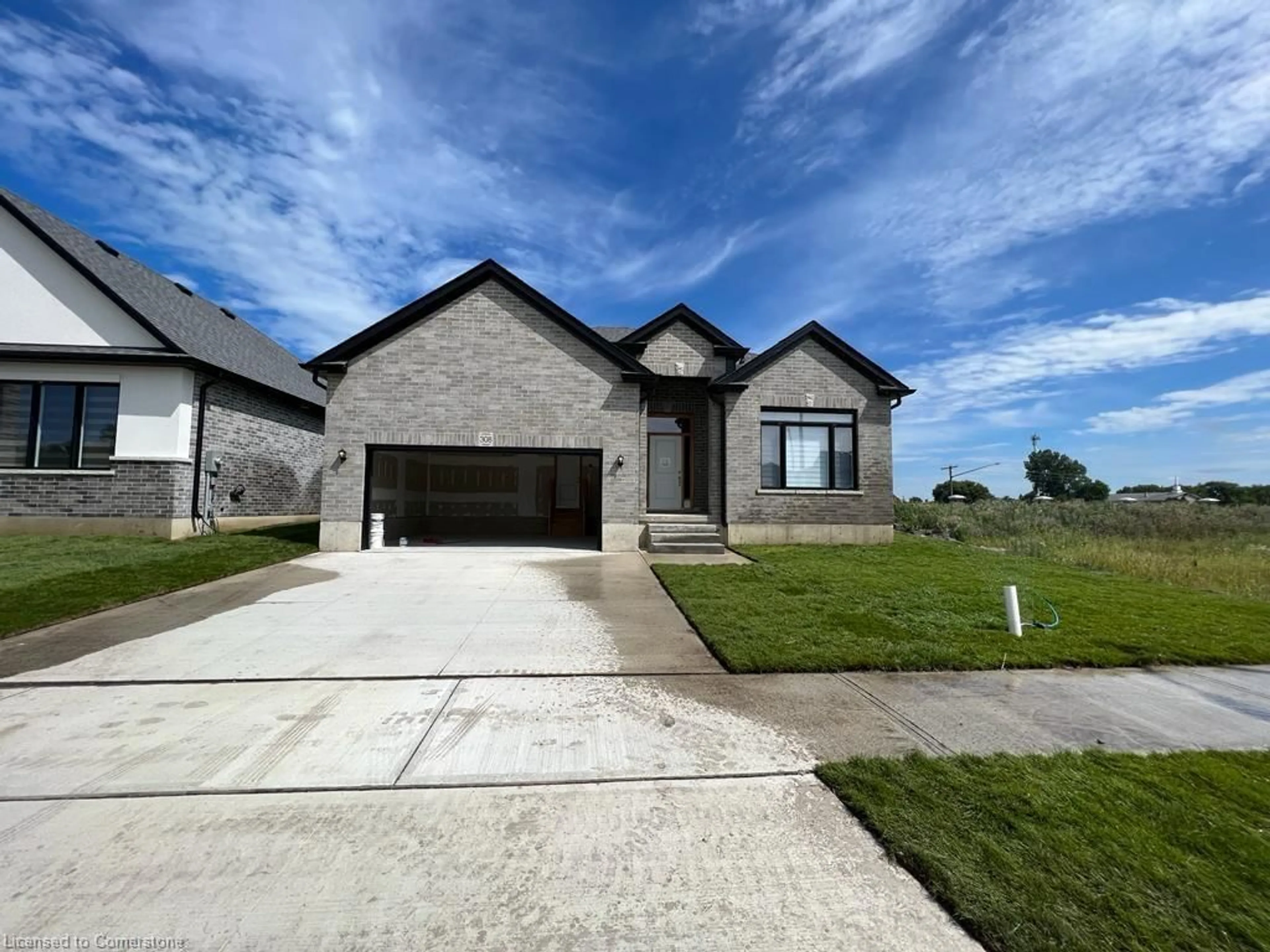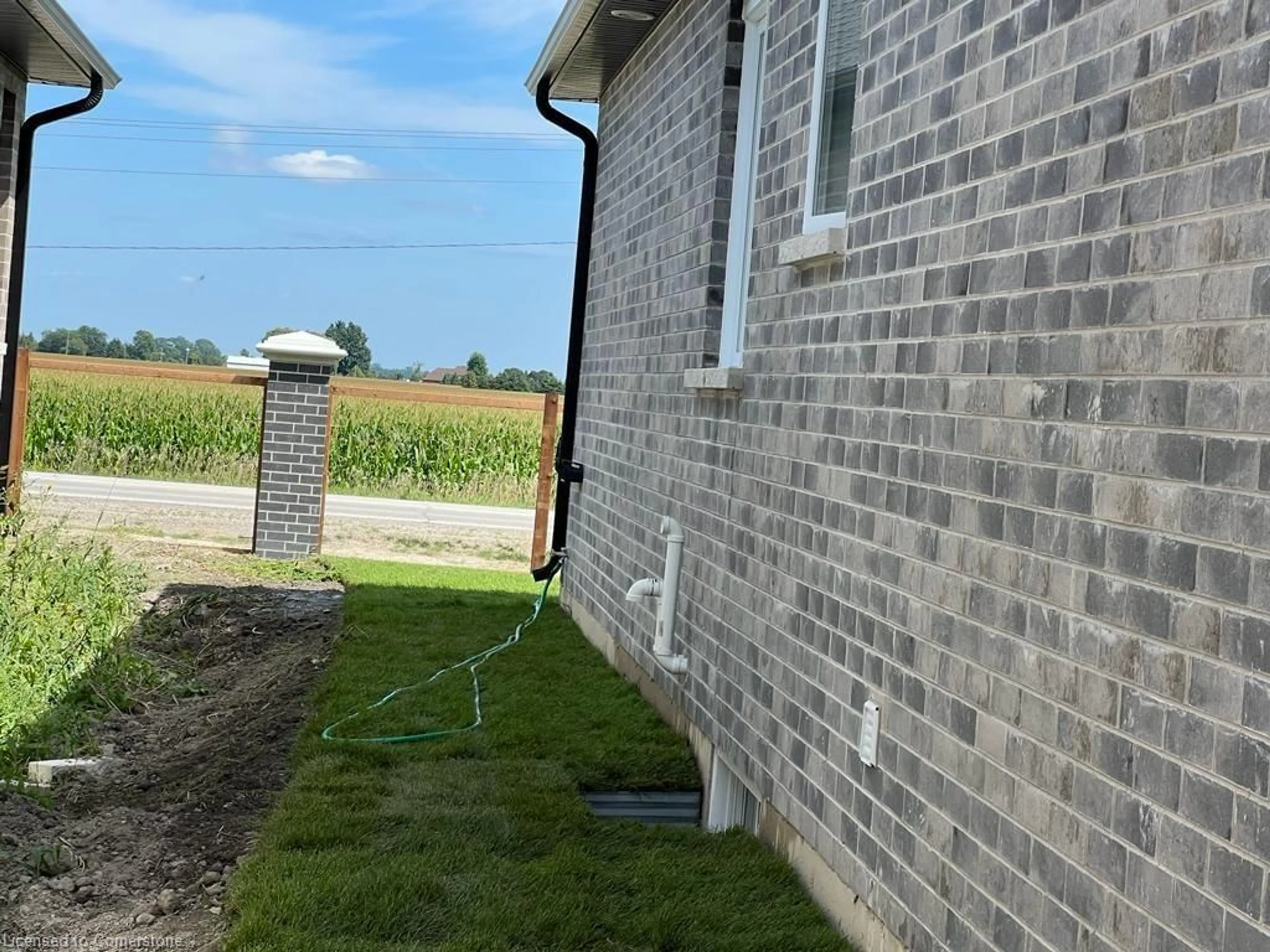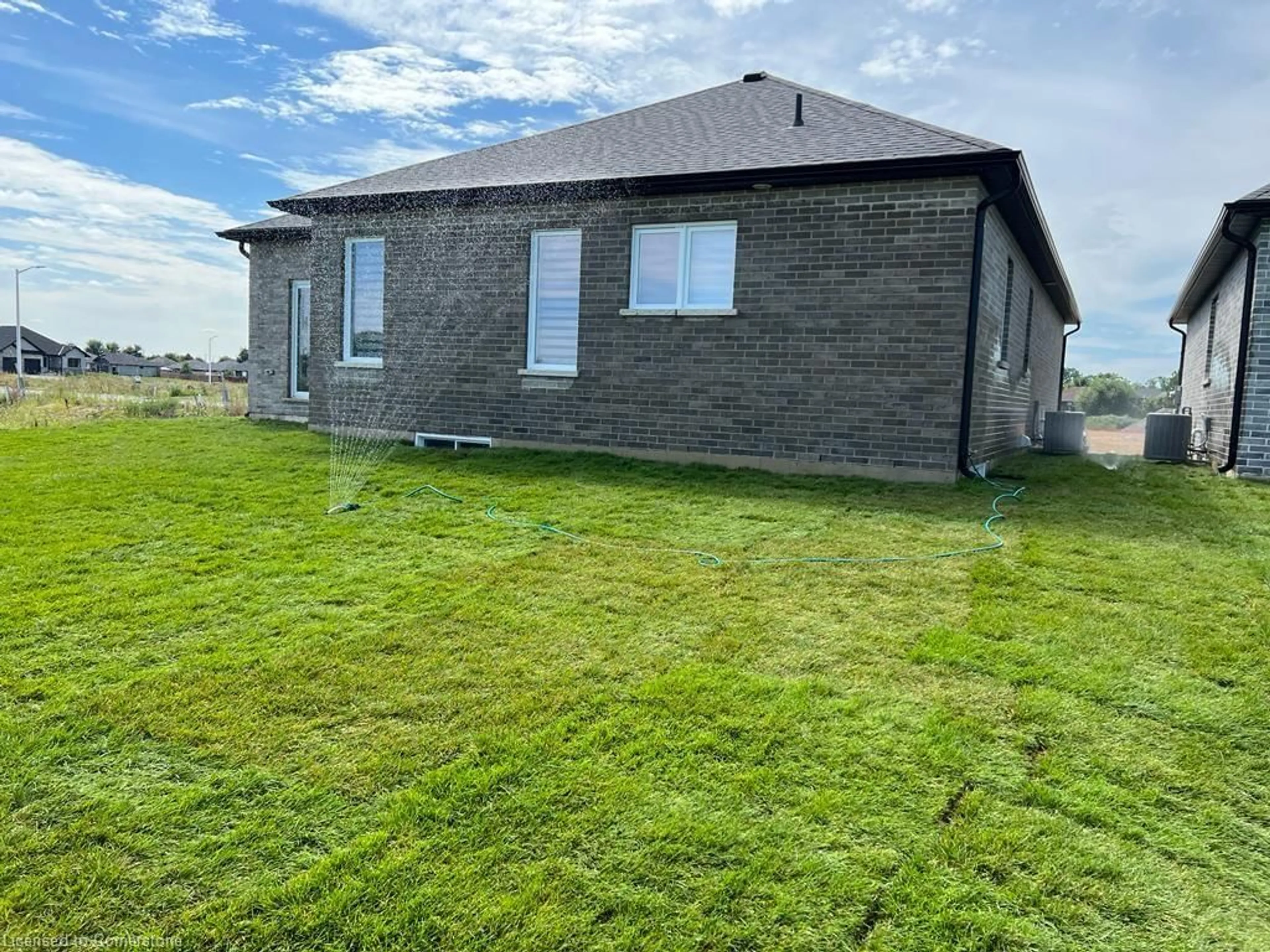Contact us about this property
Highlights
Estimated valueThis is the price Wahi expects this property to sell for.
The calculation is powered by our Instant Home Value Estimate, which uses current market and property price trends to estimate your home’s value with a 90% accuracy rate.Not available
Price/Sqft$464/sqft
Monthly cost
Open Calculator
Description
Welcome to this exquisite home by Skyline Homes — a true showcase of luxury and craftsmanship. Boasting 1,831 sq. ft. above ground, this brand-new, never-occupied residence offers a thoughtful layout designed for comfort and elegance. The main floor features 2 spacious bedrooms and 2 full bathrooms, including a luxurious primary suite complete with a 5-piece ensuite featuring a tub, walk-in shower, and a generous walk-in closet. Enjoy the convenience of an attached 20’ x 20’ garage and a durable concrete driveway. This home effortlessly blends timeless design with modern practicality, offering an ideal space for creating lasting memories.
Property Details
Interior
Features
Main Floor
Great Room
6.60 x 4.19Dining Room
6.60 x 3.05Kitchen
4.44 x 2.77Office
4.27 x 3.05Exterior
Features
Parking
Garage spaces 2
Garage type -
Other parking spaces 2
Total parking spaces 4
Property History
 3
3




