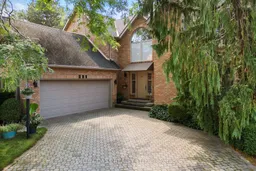Welcome to 291 Tawny Road, a stunning architecturally designed home located in Sarnias Twin Lakes subdivision. This spacious and elegant home offers timeless design, ample natural light and views of the Twin Lakes. Step into the grand foyer flowing into the sunken formal living room with 3 levels of floor to ceiling windows overlooking the southern Twin Lake. Accompanied by a cozy family room, a breakfast nook that transitions into a well-appointed kitchen, and a generous dining room perfect for hosting. Youll also find a second family room, full bathroom, and convenient main-floor laundry. Upstairs, features a bright office space and 3 spacious bedrooms, including a large primary suite complete with a full ensuite and walk-in closet, plus another full bathroom for added convenience. The lower level offers a wealth of functional space with a rec room, full bathroom, storage areas, a workshop, a spare room, and wine cellar for additional storage. Step outside to a beautifully maintained backyard retreat with an expansive patio, mature landscaping, and captivating water views. With elegant finishes, 291 Tawny Road is the perfect blend of luxury, comfort, and natural beauty. Windows - 2008, Central Air Conditioning - 2021, Furnace - 2025.
Inclusions: ASK AGENT
 50
50


