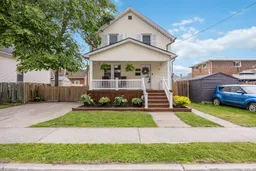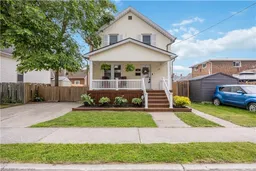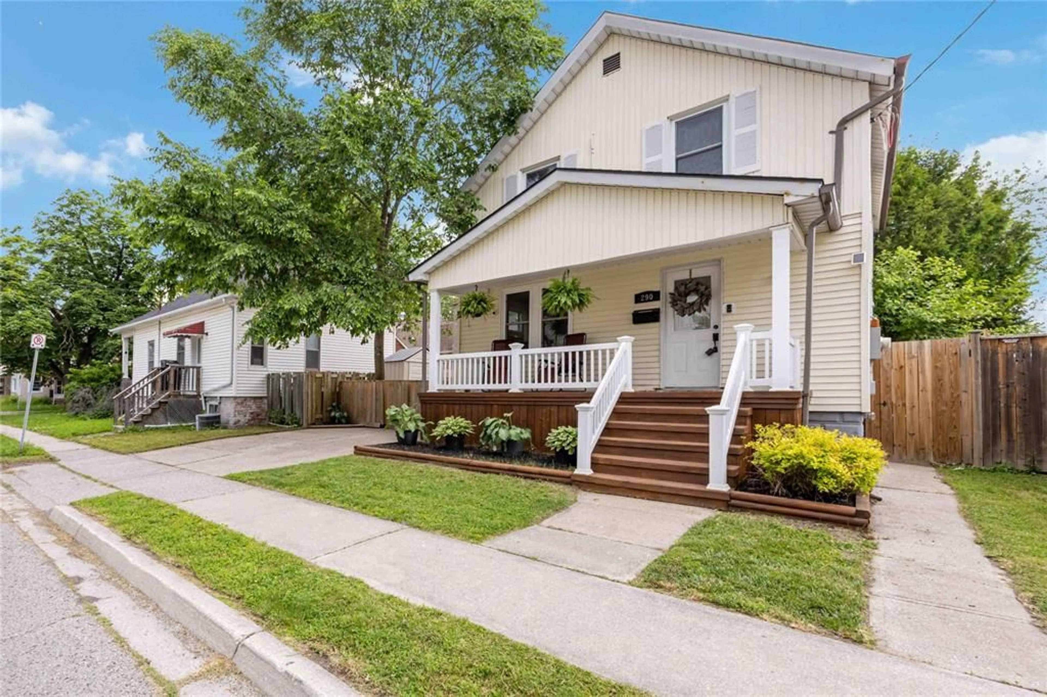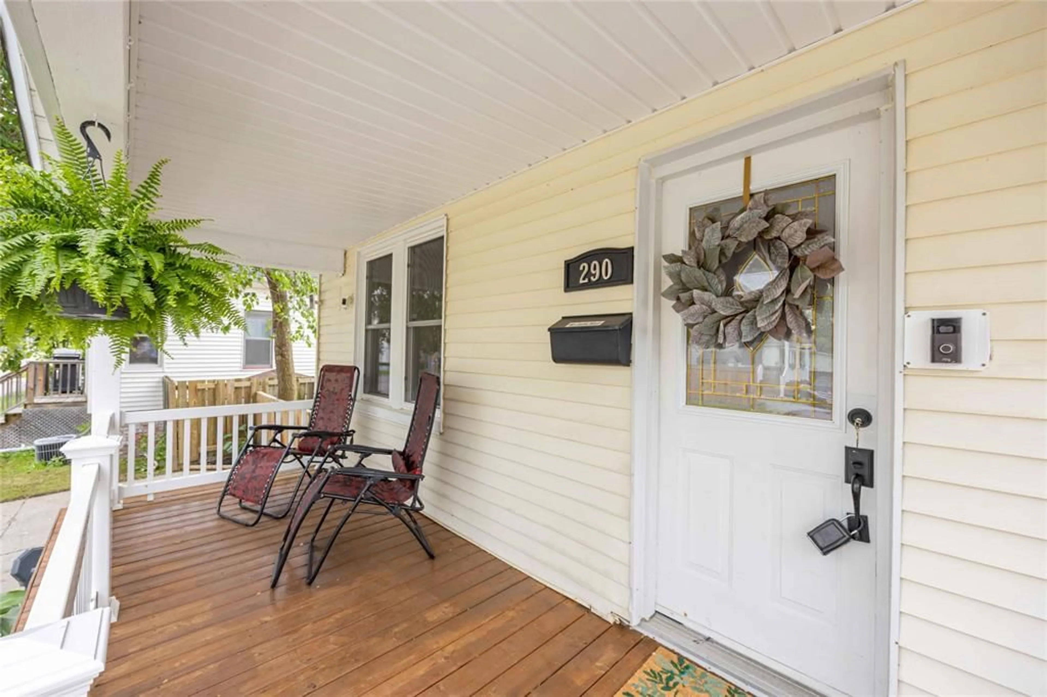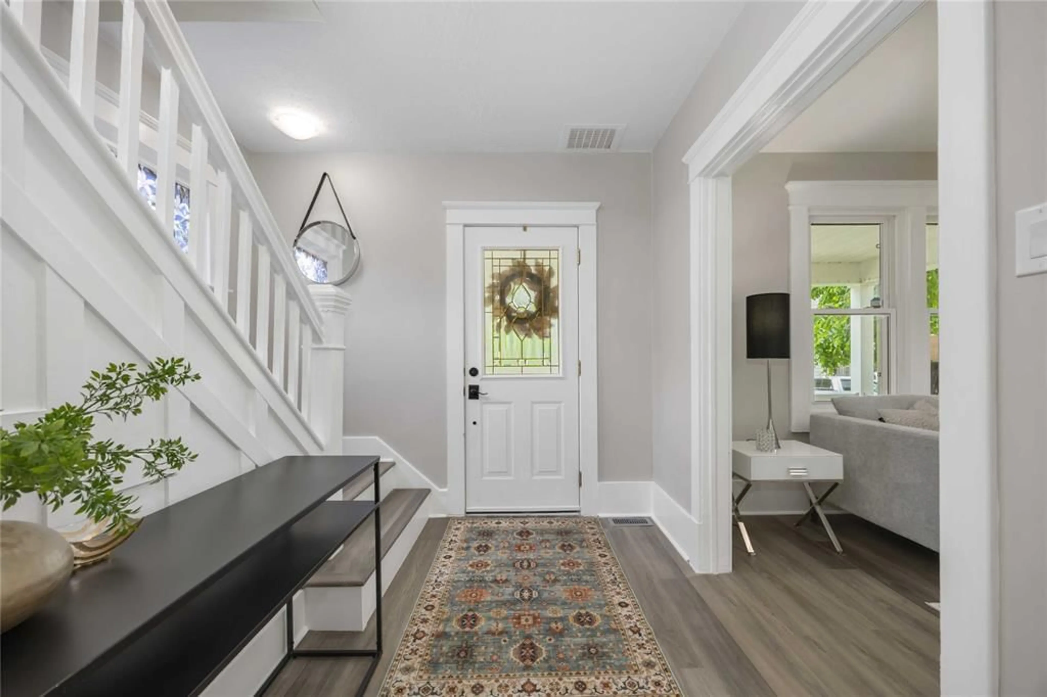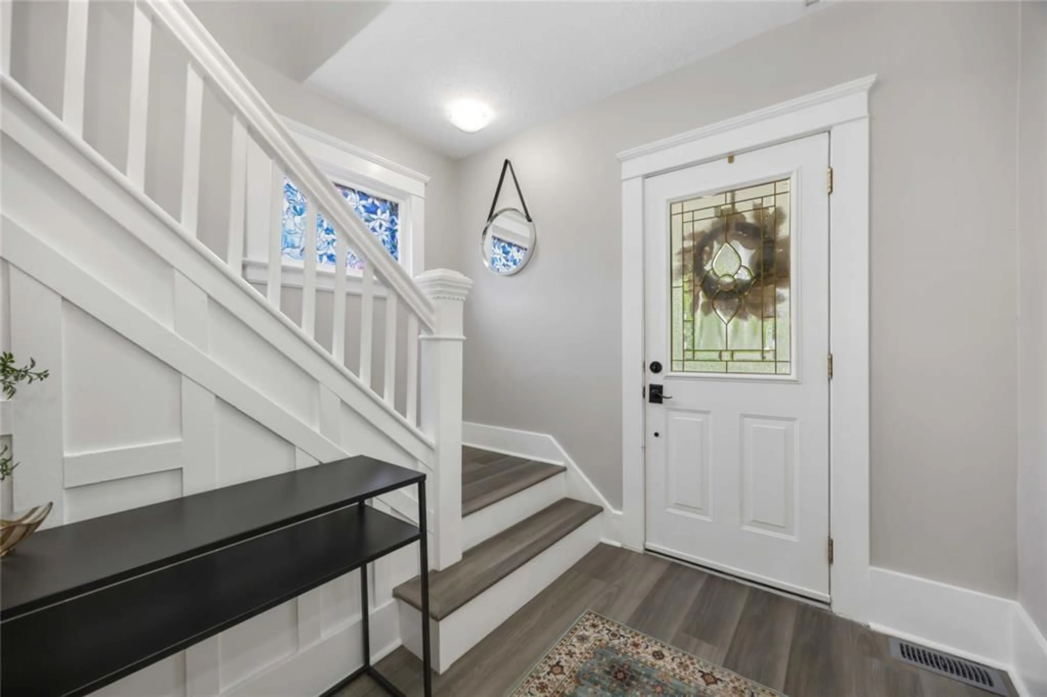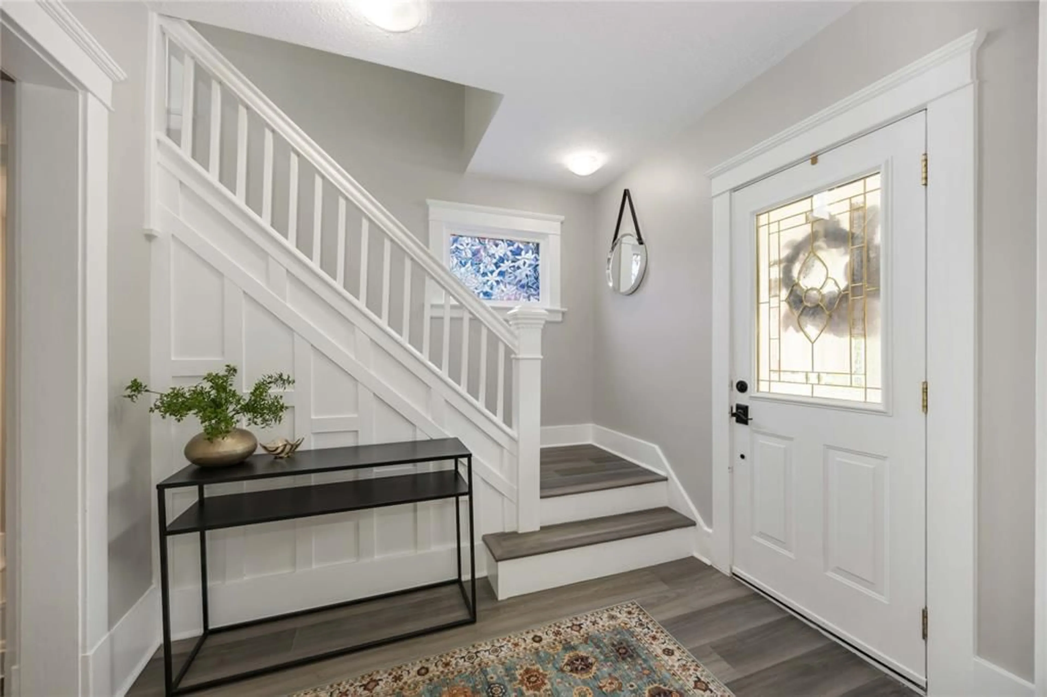Contact us about this property
Highlights
Estimated valueThis is the price Wahi expects this property to sell for.
The calculation is powered by our Instant Home Value Estimate, which uses current market and property price trends to estimate your home’s value with a 90% accuracy rate.Not available
Price/Sqft-
Monthly cost
Open Calculator
Description
Welcome to 290 Cromwell Street. This completely remodeled 3-bedroom, 3-bathroom two-story home is the perfect blend of modern style and character. Move in ready and freshly painted in elegant neutral tones, this home offers a bright, welcoming atmosphere from the moment you step inside. Enjoy the spacious living areas, new bathrooms and modern kitchen equipped with brand new appliances. Whether you're relaxing in the cozy living room or hosting guests, every space feels fresh and inviting. Located just minutes to downtown, you'll have quick access to shops, restaurants, parks and everything the city has to offer. Don't miss your chance to own this turnkey gem in a prime location.
Property Details
Interior
Features
MAIN LEVEL Floor
LIVING ROOM
13.4 x 11.3DINING ROOM
11.3 x 11.4KITCHEN
9 x 124 PC. BATHROOM
Exterior
Features
Property History
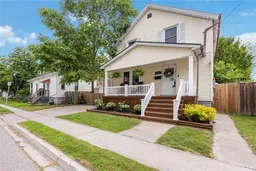 28
28