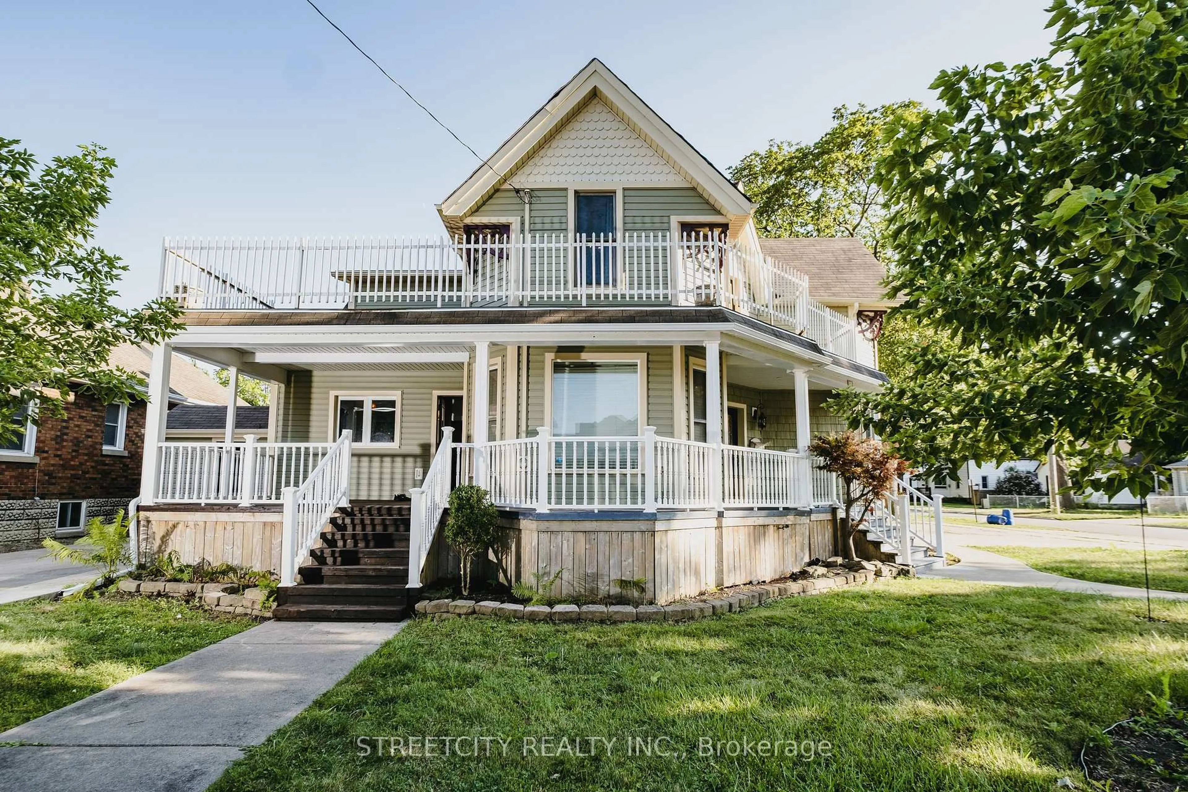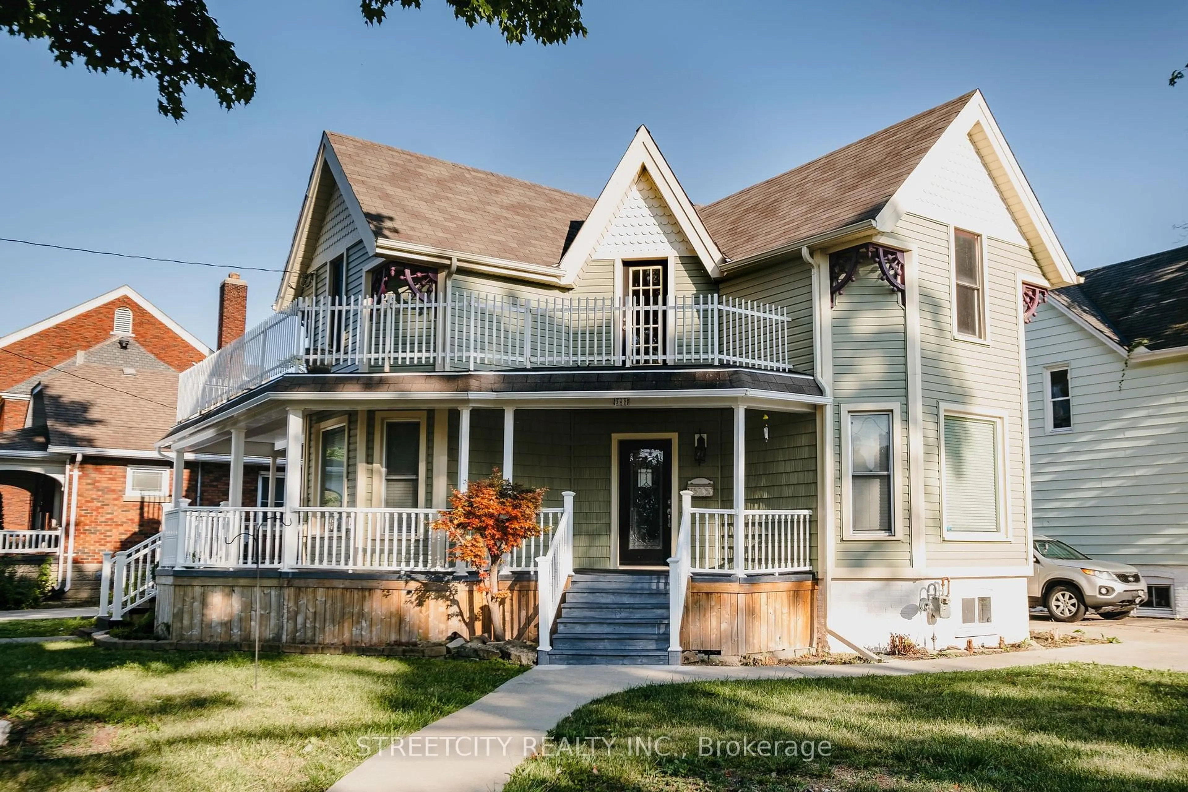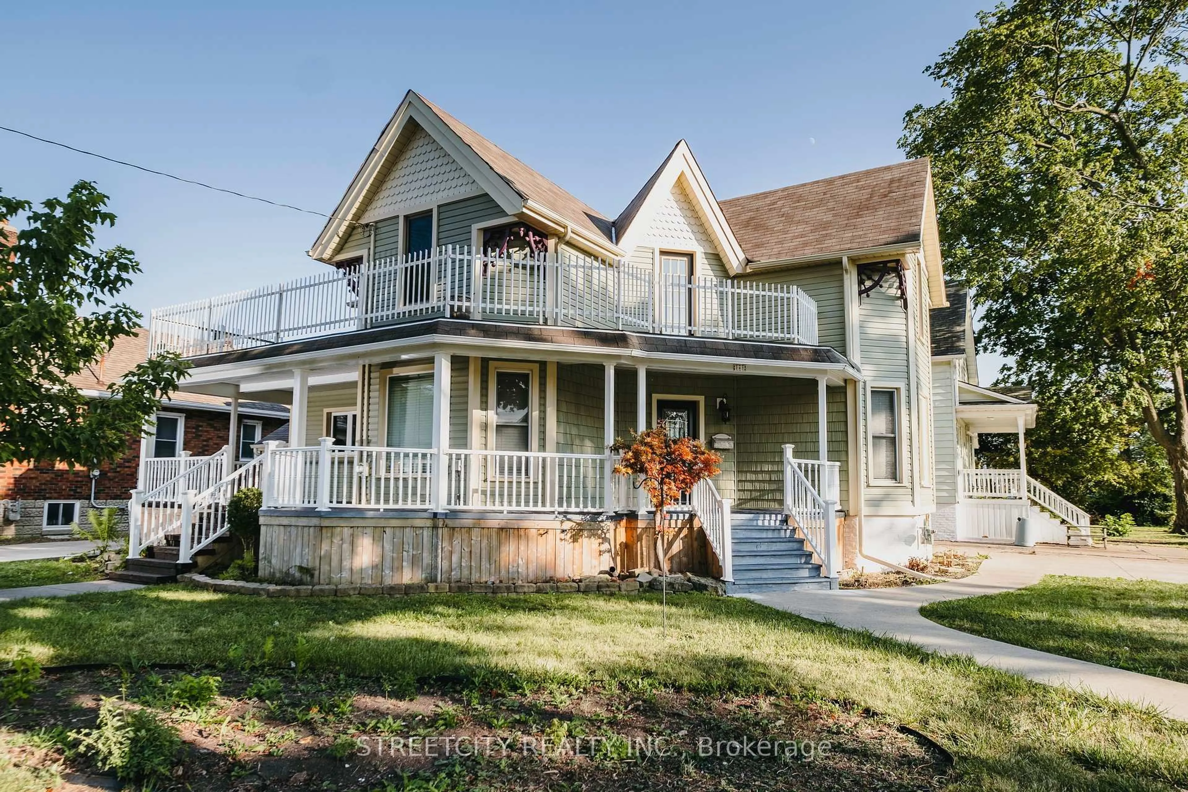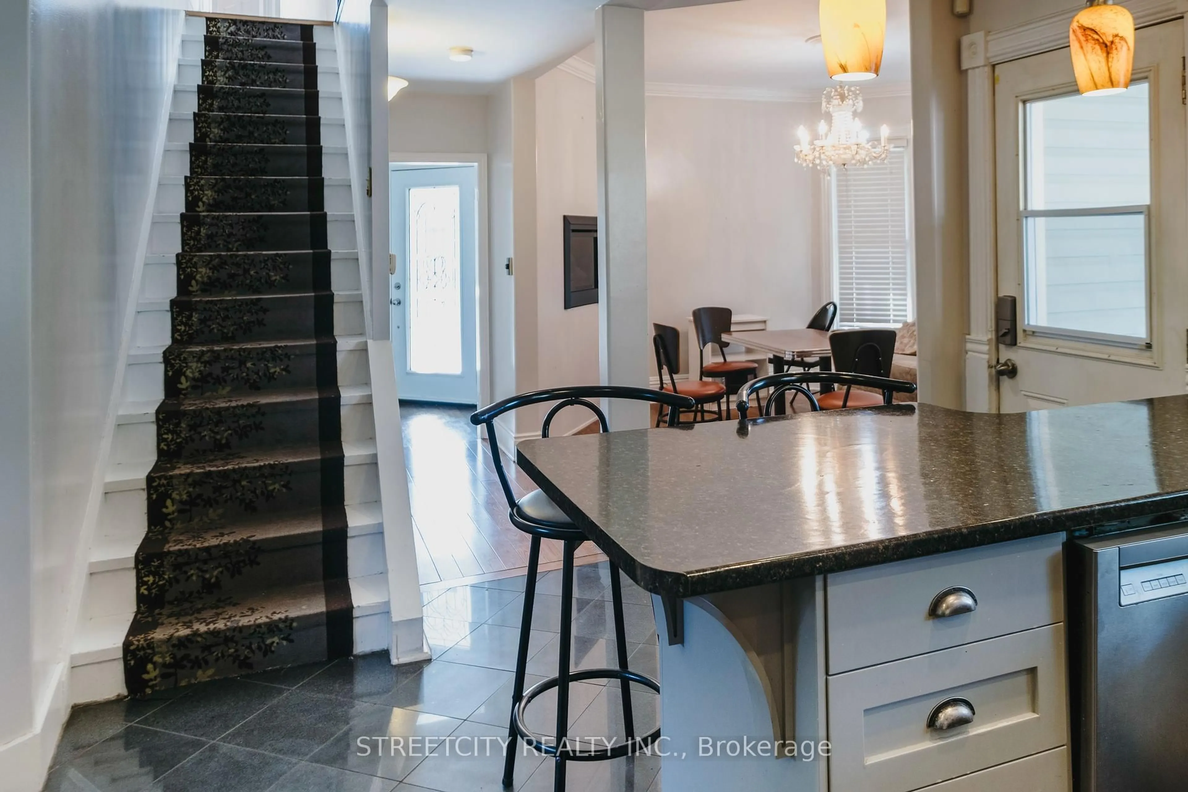Contact us about this property
Highlights
Estimated valueThis is the price Wahi expects this property to sell for.
The calculation is powered by our Instant Home Value Estimate, which uses current market and property price trends to estimate your home’s value with a 90% accuracy rate.Not available
Price/Sqft$257/sqft
Monthly cost
Open Calculator
Description
Bask in natural light in this cheerful, fully detached corner-lot home that blends character with smart updates. A wraparound porch and an upper terrace invite slow morning coffees and relaxed BBQ evenings, with porch access from both the kitchen and the front door. Two concrete driveways accommodate up to five cars (rare), practical, and perfect for guests. 3 full bathrooms, 4 spacious bedrooms, this home is primed for multi-family living, student housing, or short-term rental income. The charming exterior adds curb appeal that renters and buyers alike. The main floor has a Primary bedroom with private ensuite. Additional full washroom with integrated laundry for extra convenience. Kitchen walkout to the porch and effortless indoor-outdoor living. The upper floor has 3 bedrooms and a full washroom. Walkout to the terrace for fresh air and sunset views. New furnace, HWT, newer windows, main door, roof, kitchen, washrooms and flooring. On a transit route.
Property Details
Interior
Features
Main Floor
Living
4.08 x 4.05Hardwood Floor
Family
3.38 x 4.03Hardwood Floor
Kitchen
3.69 x 3.29Tile Floor
Bathroom
1.83 x 1.8Tile Floor / 3 Pc Bath
Exterior
Features
Parking
Garage spaces -
Garage type -
Total parking spaces 5
Property History
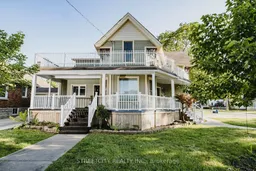 31
31
