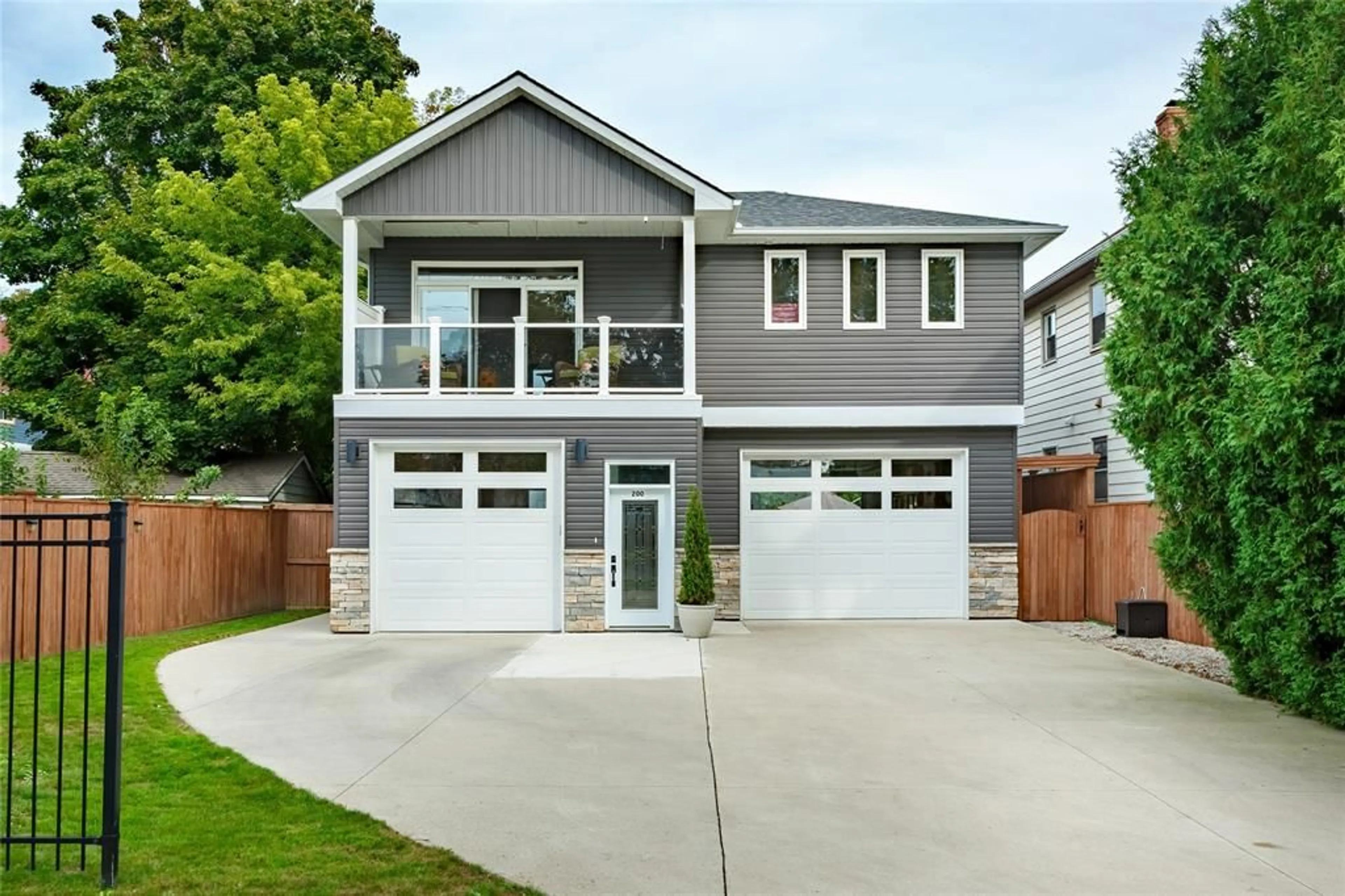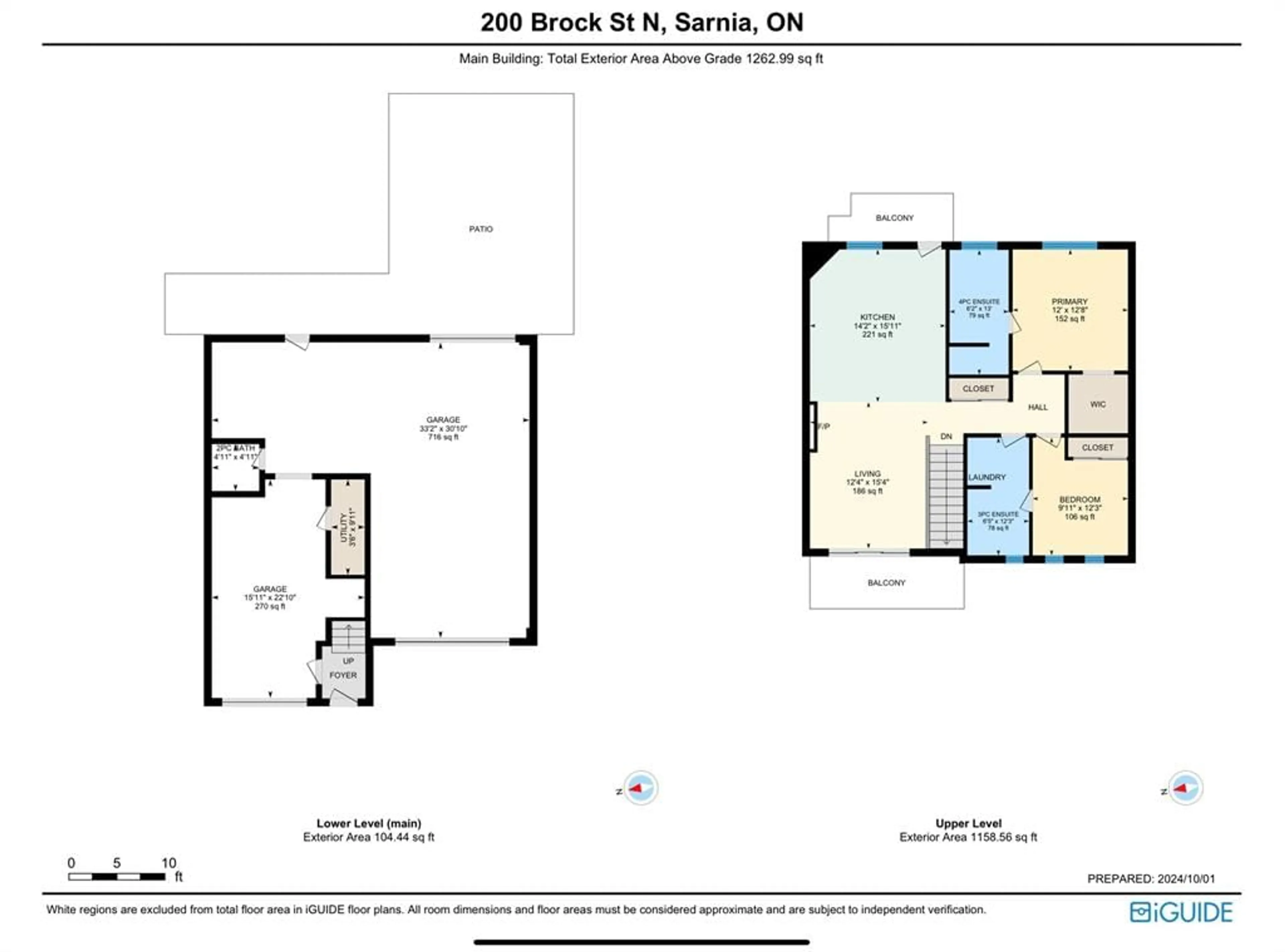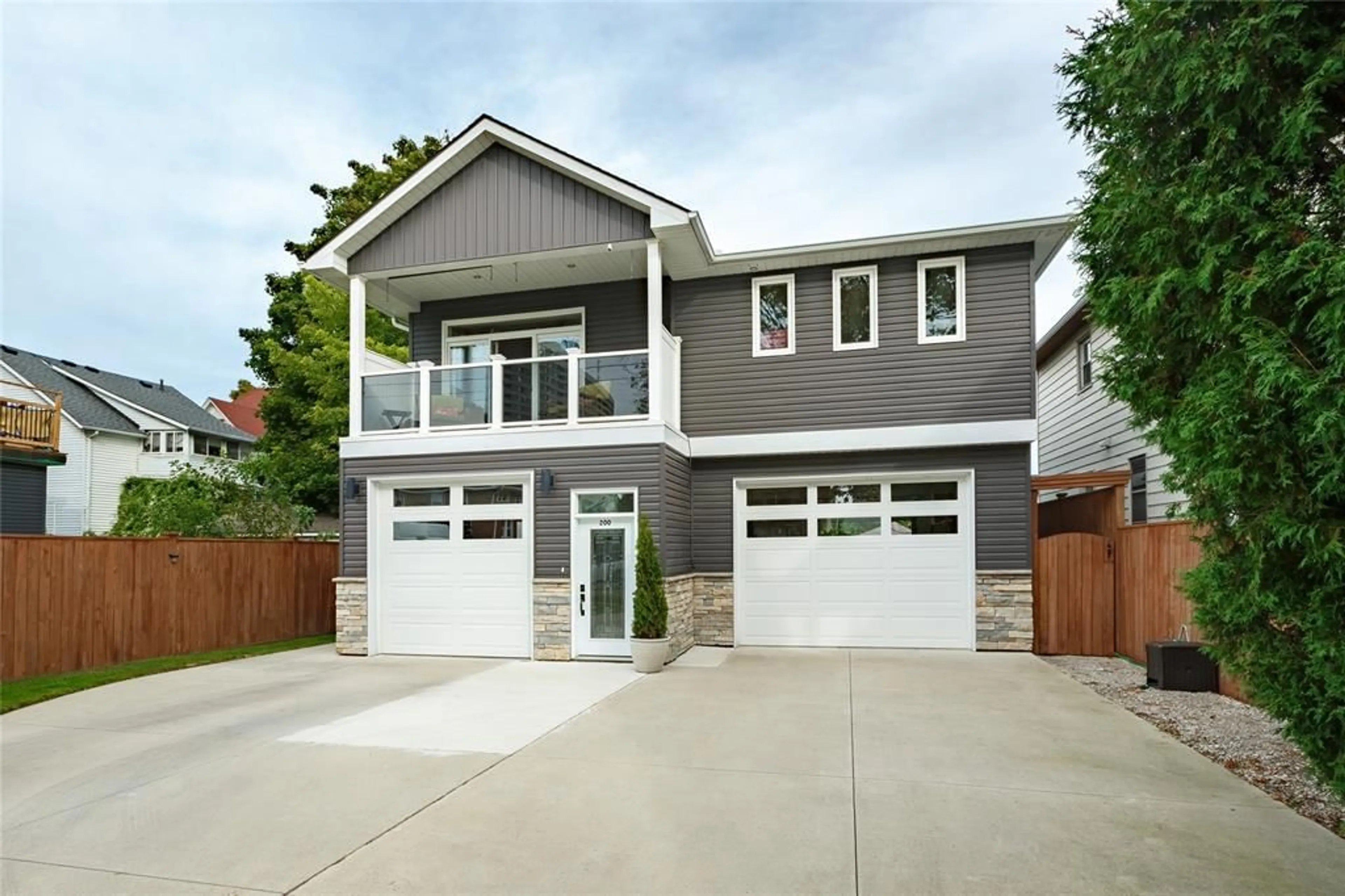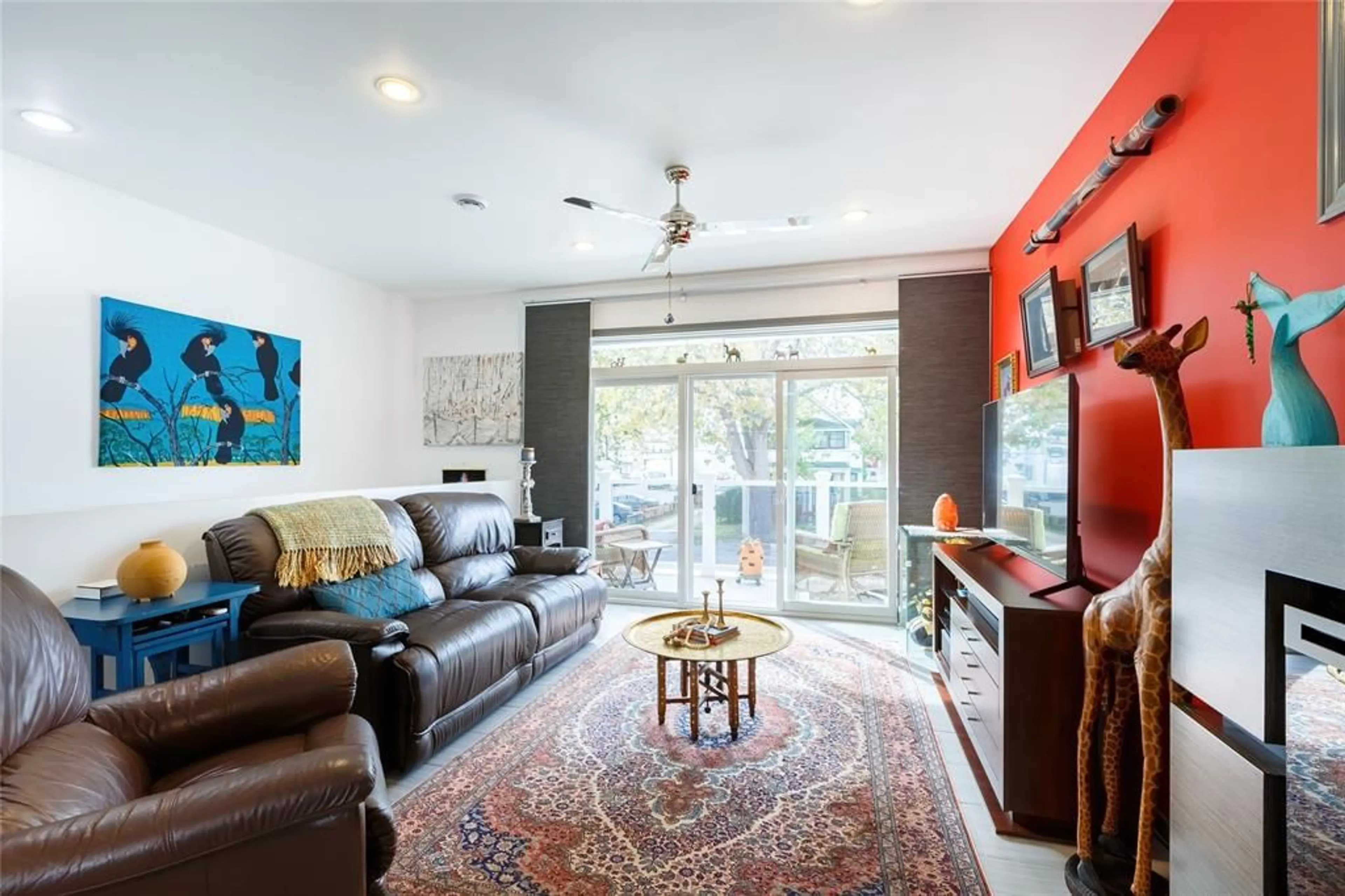Contact us about this property
Highlights
Estimated valueThis is the price Wahi expects this property to sell for.
The calculation is powered by our Instant Home Value Estimate, which uses current market and property price trends to estimate your home’s value with a 90% accuracy rate.Not available
Price/Sqft-
Monthly cost
Open Calculator
Description
Rev up your lifestyle in this downtown Sarnia stunner — the perfect blend of urban living and garage-centric luxury. Built in 2014, this freehold home offers over 2,000 sq. ft. of stylish, low-maintenance space with 9' & 10' ceilings, a bright open-concept layout, and both front and rear balconies for effortless indoor-outdoor flow. Upstairs features 2 large bedrooms, including a primary suite with walk-in closet and a spa-style ensuite. But the real showstopper? A heated, 1,200 sq. ft. pull-through garage with wet bar, 2PC bath, in-floor radiant heat w/ 3-zone thermostat, hot/cold taps, and enough room to house your motorcycle, muscle car, or man cave dreams. Out back, a 25-ft private concrete patio with sleek fencing creates the ideal chill zone. This is true condo-style living—minus the fees—with premium finishes, a fenced yard, and a garage built for work and play. Located near downtown, just minutes to the waterfront, restaurants & nightlife, trails, and more.
Upcoming Open House
Property Details
Interior
Features
MAIN LEVEL Floor
2 PC. BATHROOM
WORKSHOP
16.5 x 30.9OTHER
20.9 x 10.9GAMES ROOM
13.7 x 11Exterior
Features
Property History
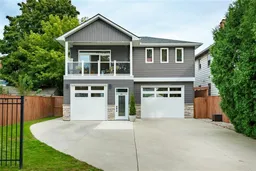 46
46
