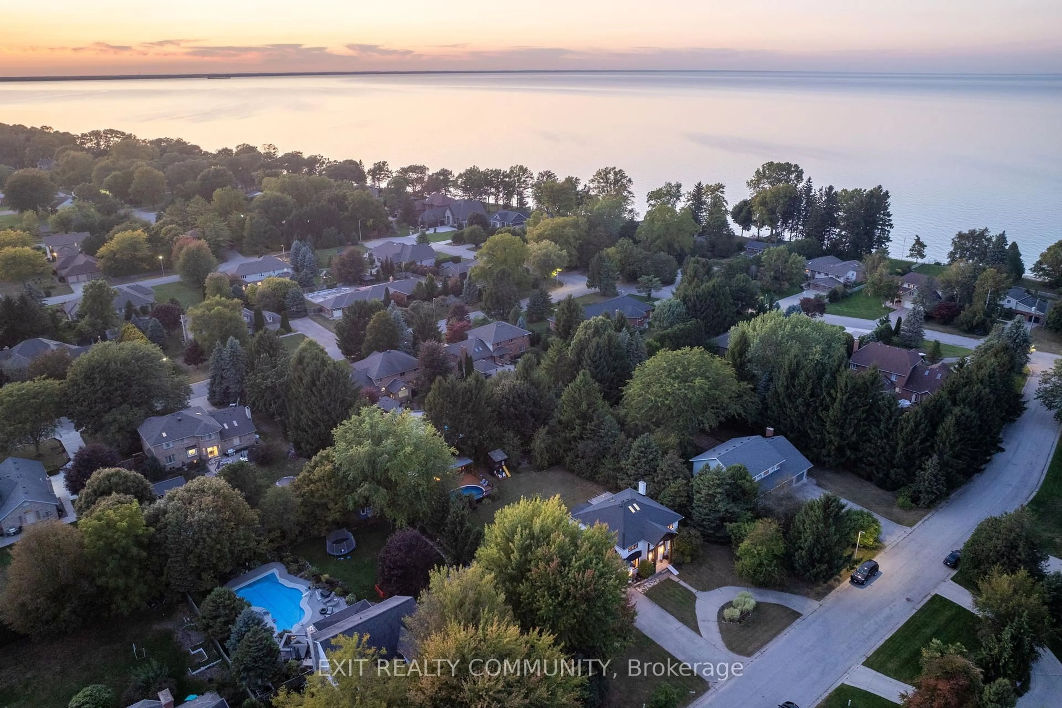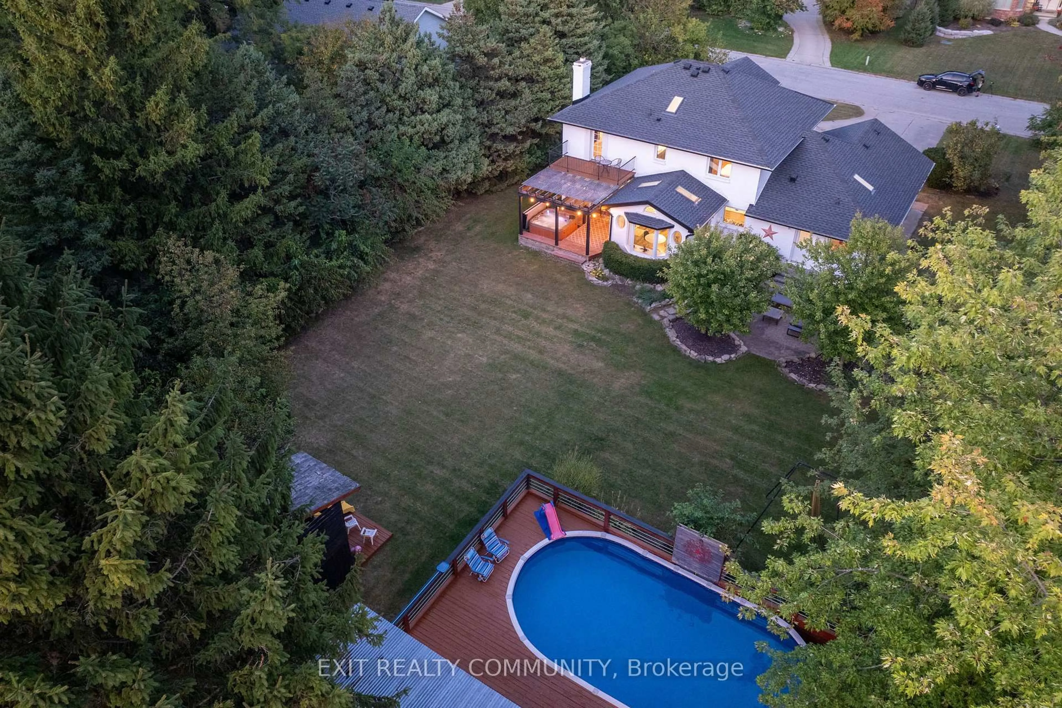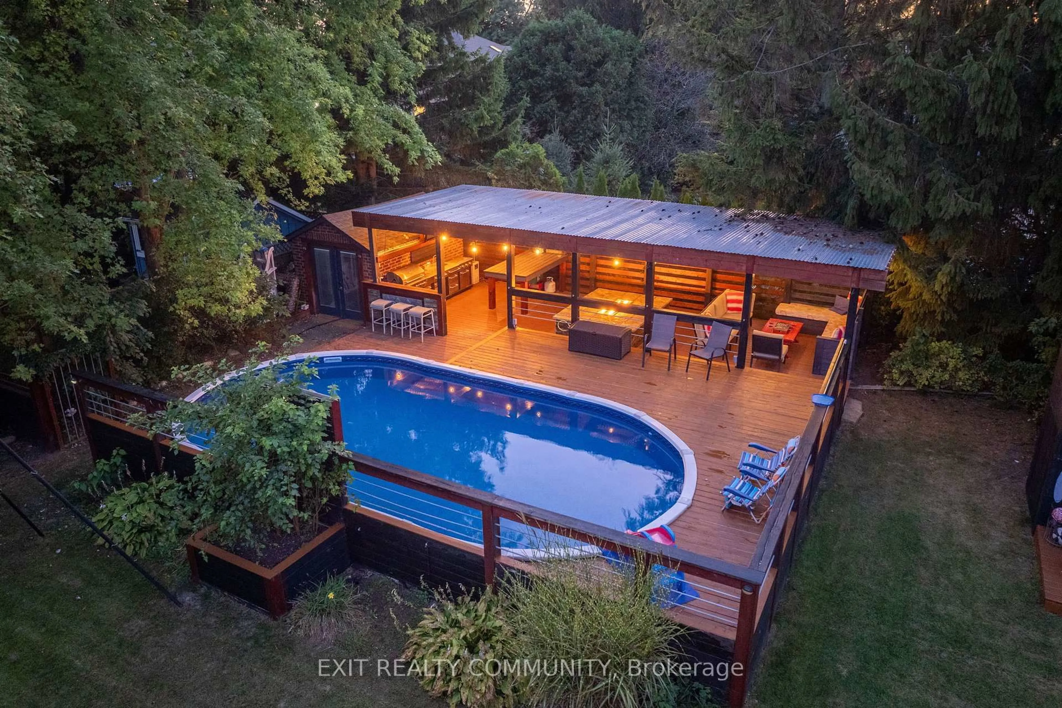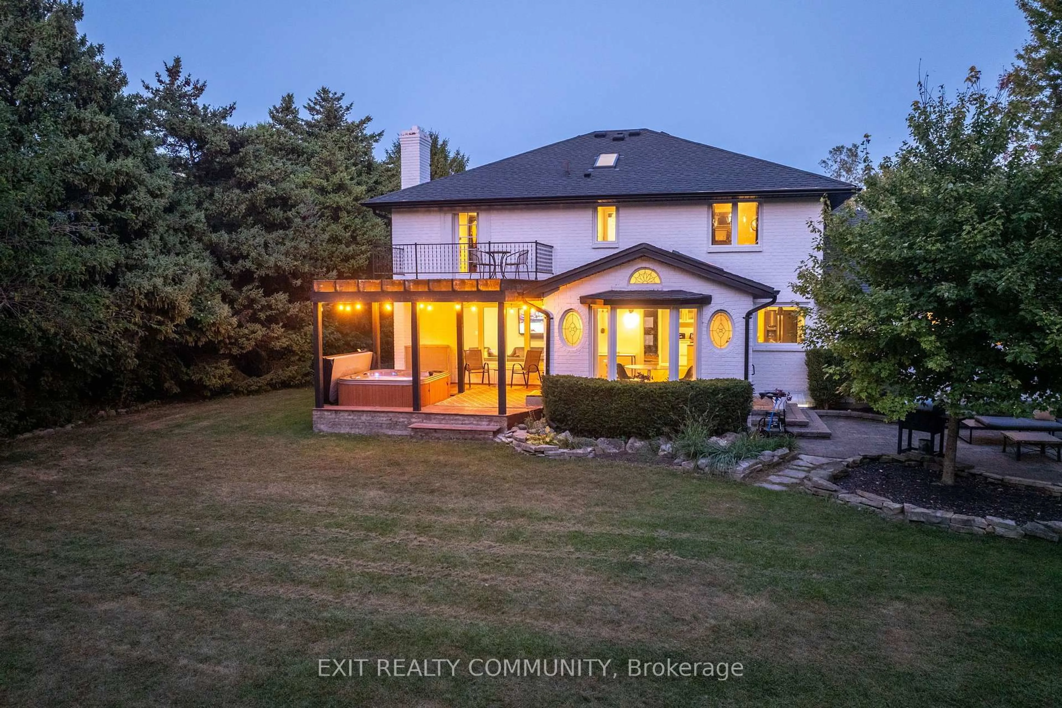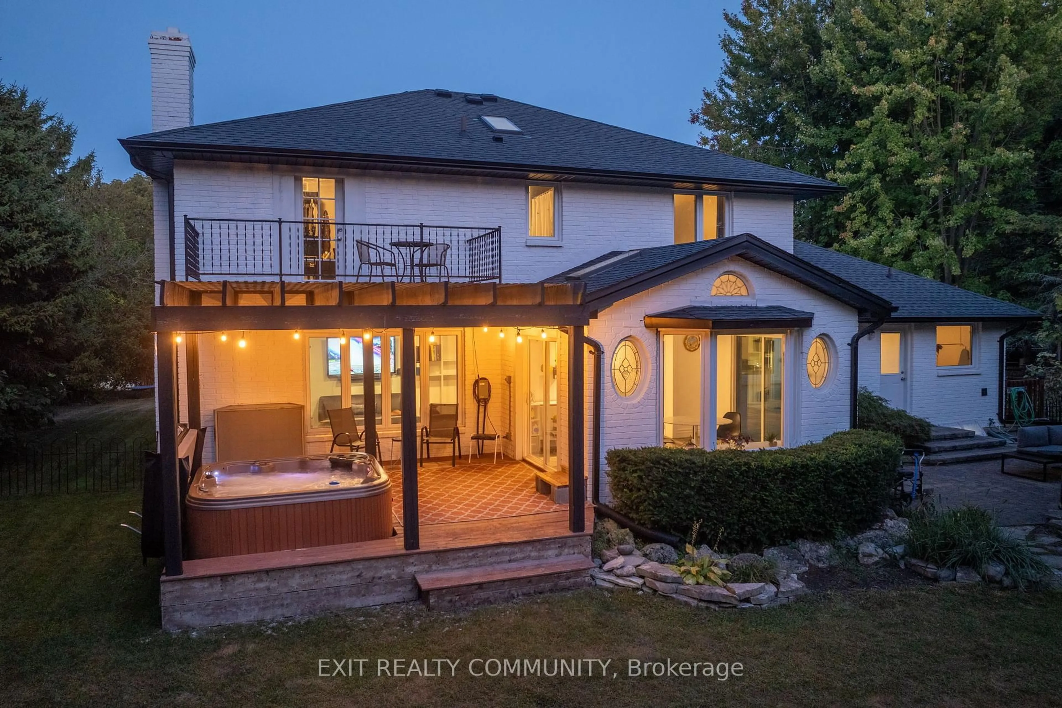1961 HURON Ave, Sarnia, Ontario N7T 7H4
Contact us about this property
Highlights
Estimated ValueThis is the price Wahi expects this property to sell for.
The calculation is powered by our Instant Home Value Estimate, which uses current market and property price trends to estimate your home’s value with a 90% accuracy rate.Not available
Price/Sqft$366/sqft
Est. Mortgage$4,295/mo
Tax Amount (2024)$7,150/yr
Days On Market100 days
Description
FIND YOUR PRIVATE OASIS IN THIS FRESHLY PAINTED 4+1 BED, 4 FULL BATH HOME. HALF AN ACRE OF BEAUTIFULLY LANDSCAPED PROPERTY IN A PRIME LOCATION STEPS AWAY FROM THE SHORES OF LAKE HURON. THE YARD FETURES A COVERED ENTERTAINMENT DECK, WITH OUTDOOR KITCHEN, GAS FIRE FEATURE AND HEATED ABOVE GROUND POOL (NEW LINER 2024). INSIDE YOU'LL FIND THE OPEN CONCEPT KITCHEN/LIVING COMPLETE WITH TRAVERTINE FLOORING, GRANITE AND NATURAL STONE COUNTERTOPS, NEWER APPLIANCES, MAIN FLOOR LAUNDY AND AMPLE STORAGE. LOUNGE IN THE MASTER BEDROOM'S DRESSING ROOM OR BALCONY. ENJOY THE SPACIOUS SUNROOM OR RELAX IN THE HOT TUB. THIS HOME BOARSTS NATURAL LIGHT FEATURING LARGE WINDOWS AND SKY LIGHTS. THE LOWER LEVEL IS COMPLETE WITH TWO OFFICE SPACES AND A NEWLY RENOVATED GRANNY SUITE WITH INCOME POTENTIAL. UPGRADES INCLUDE NEW OVERHEAD GARAGE DOOR (2023), NEW SUMP PUMP (2022), ACCESSIBLE MAIN FLOOR BATHROOM (2022) AND MORE. SELLER IS A LICENSED REAL ESTATE AGENT IN ONTARIO.
Property Details
Interior
Features
Upper Floor
Br
4.17 x 3.71Primary
3.61 x 5.84Br
3.76 x 4.04Other
3.61 x 3.1Exterior
Features
Parking
Garage spaces 2
Garage type Attached
Other parking spaces 7
Total parking spaces 9
Property History
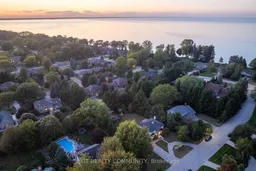 47
47
