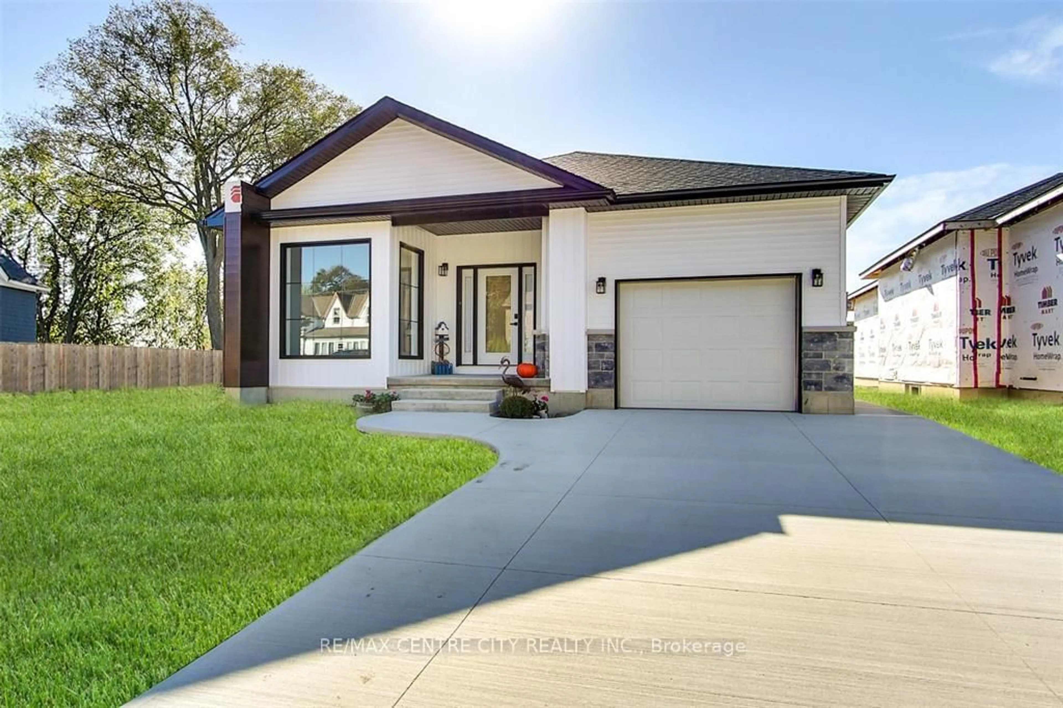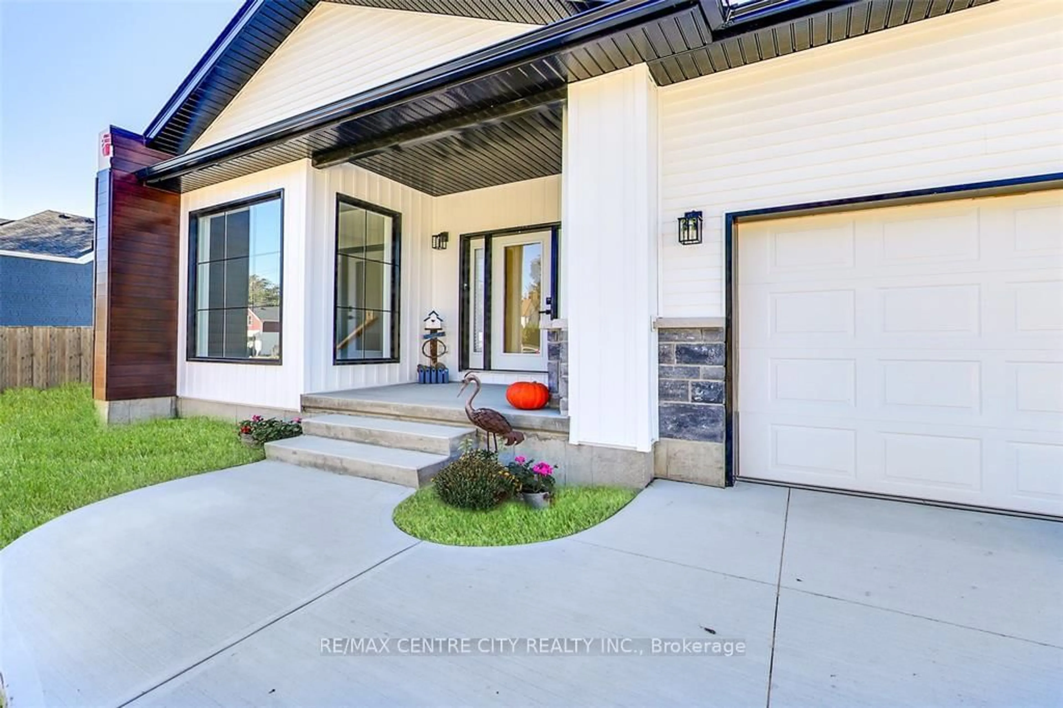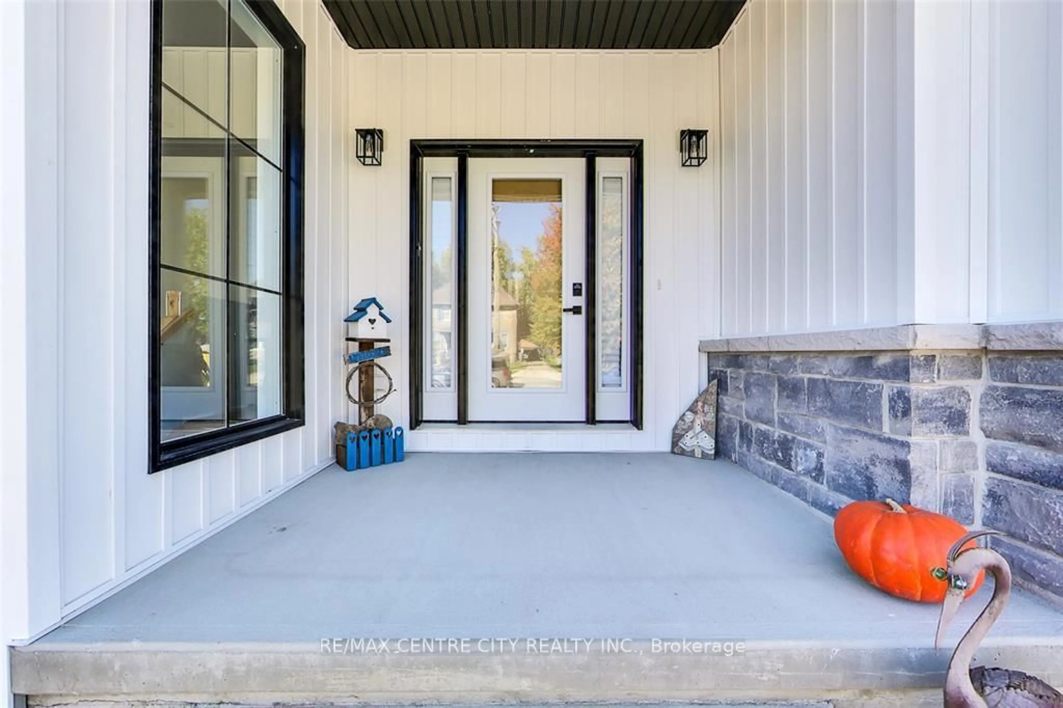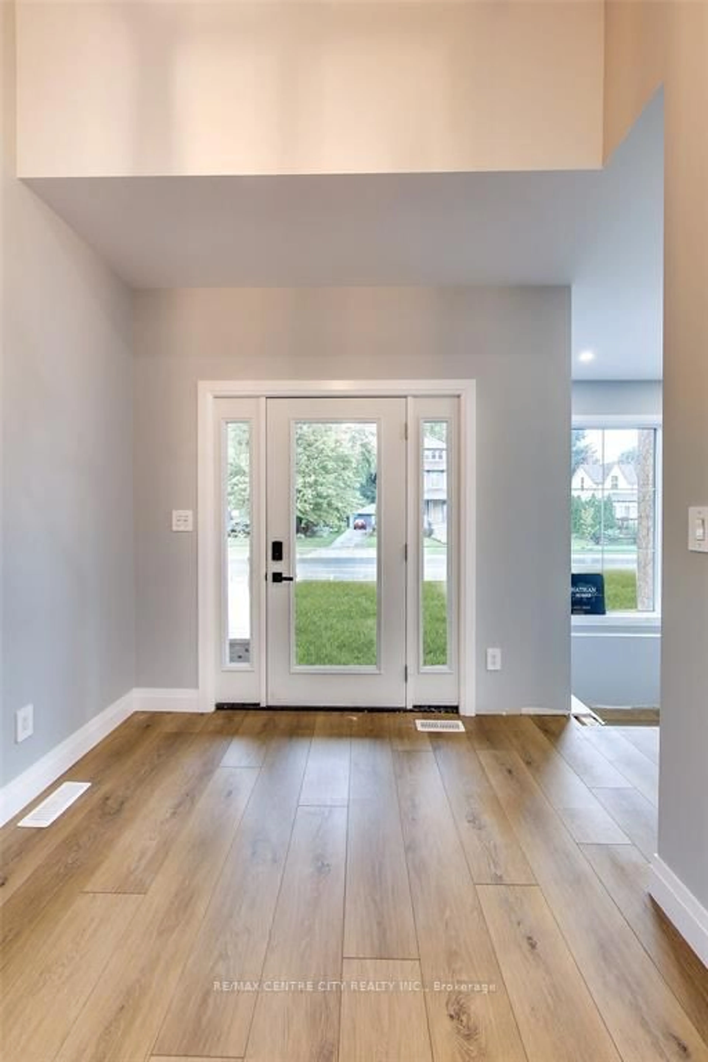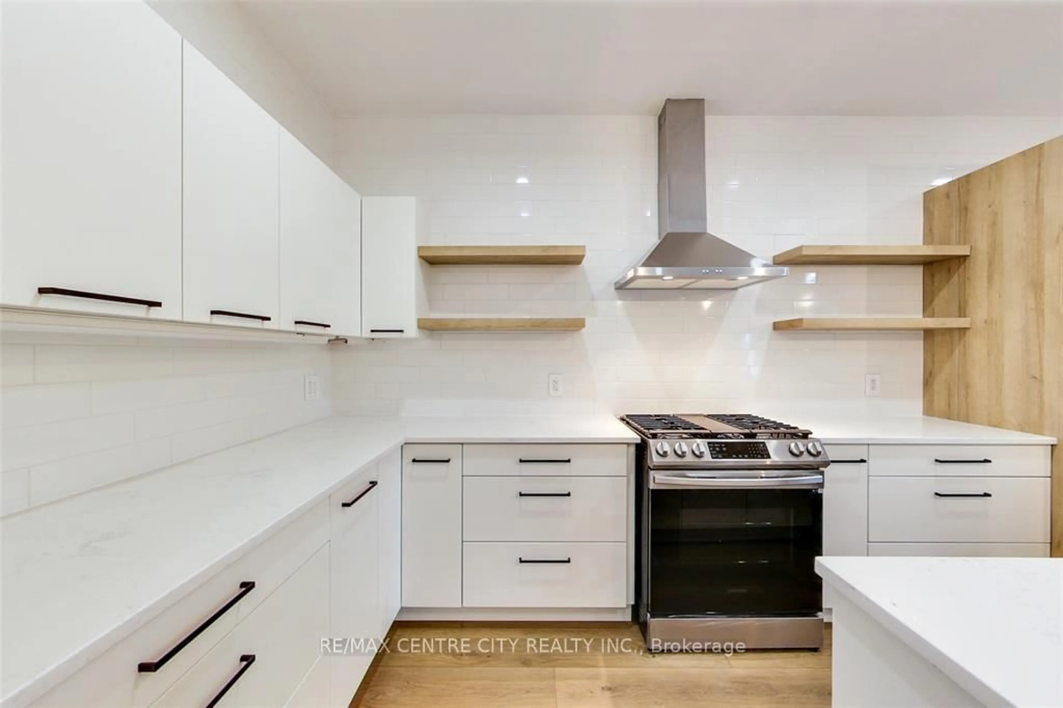195 ESSEX St, Sarnia, Ontario N7S 0C2
Contact us about this property
Highlights
Estimated valueThis is the price Wahi expects this property to sell for.
The calculation is powered by our Instant Home Value Estimate, which uses current market and property price trends to estimate your home’s value with a 90% accuracy rate.Not available
Price/Sqft$437/sqft
Monthly cost
Open Calculator
Description
Welcome to 195 Essex Street, a stunning 3-year-new bungalow ideally situated just minutes from downtown Sarnia & Bluewater Health. The open concept main floor features vaulted ceilings & a chef-inspired kitchen by Casey's Creative Kitchens. You'll love the oversized island, quartz countertops, built-in banquette & included appliances perfect for both everyday living and entertaining. The spacious great room showcases a cozy gas fireplace, creating a warm and inviting space for family gatherings. The primary bedroom includes a walk-in closet and a private ensuite, while an additional main floor bedroom offers flexibility for family, guests, or a home office. A main floor laundry/mudroom adds convenience and provides direct access to the fully insulated attached garage. Downstairs, the fully finished lower level is an exceptional in-law suite with its own private entrance, full kitchen, second laundry room, and two more generously sized bedrooms.
Property Details
Interior
Features
Main Floor
Living
6.74 x 4.63Vaulted Ceiling / Fireplace
Dining
2.47 x 1.65Kitchen
6.4 x 5.43Primary
4.6 x 3.35W/I Closet
Exterior
Features
Parking
Garage spaces 1
Garage type Attached
Other parking spaces 4
Total parking spaces 5
Property History
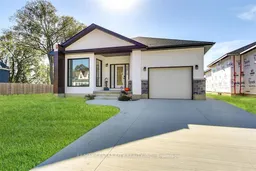
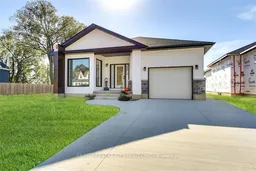 42
42
