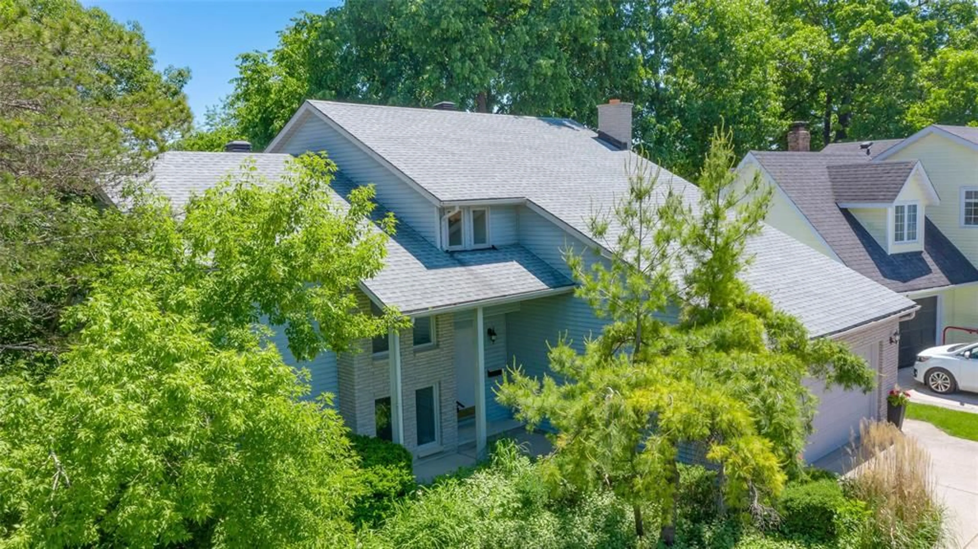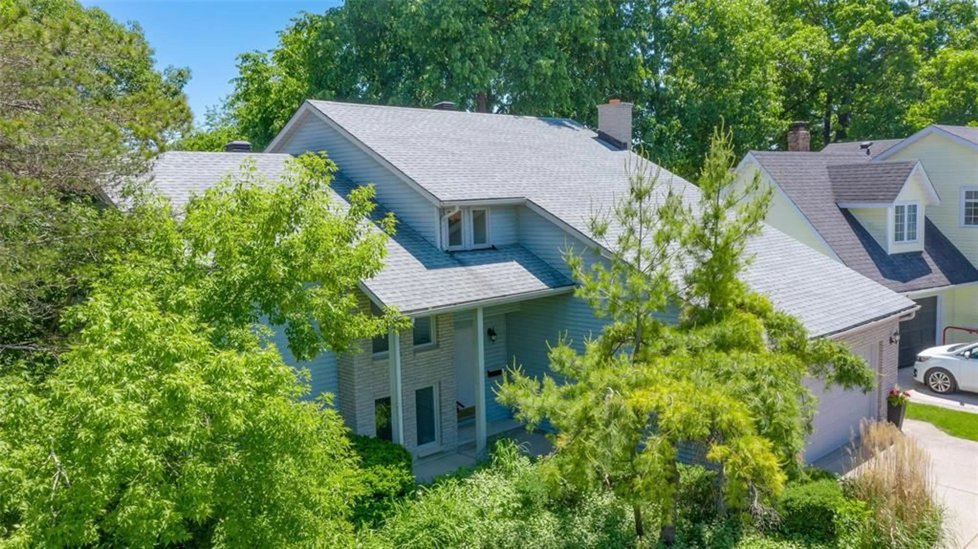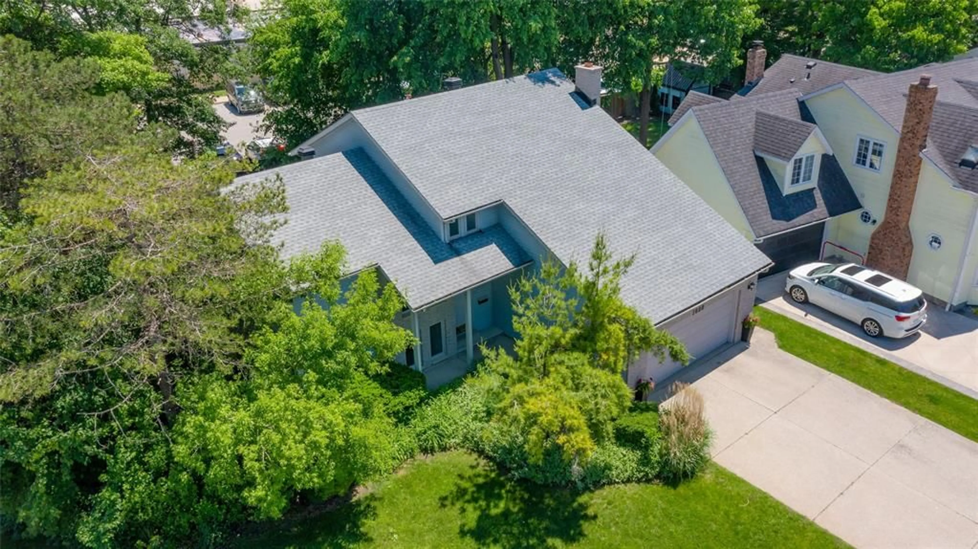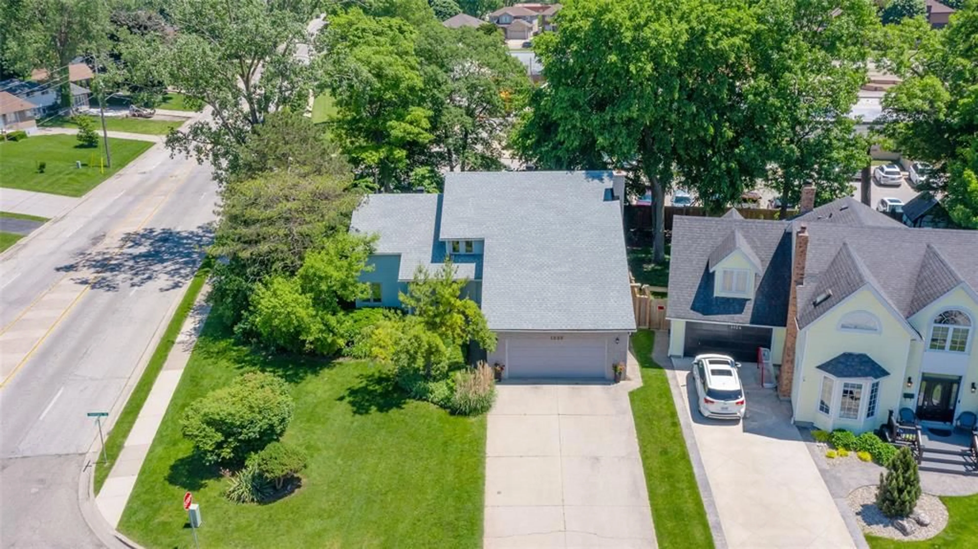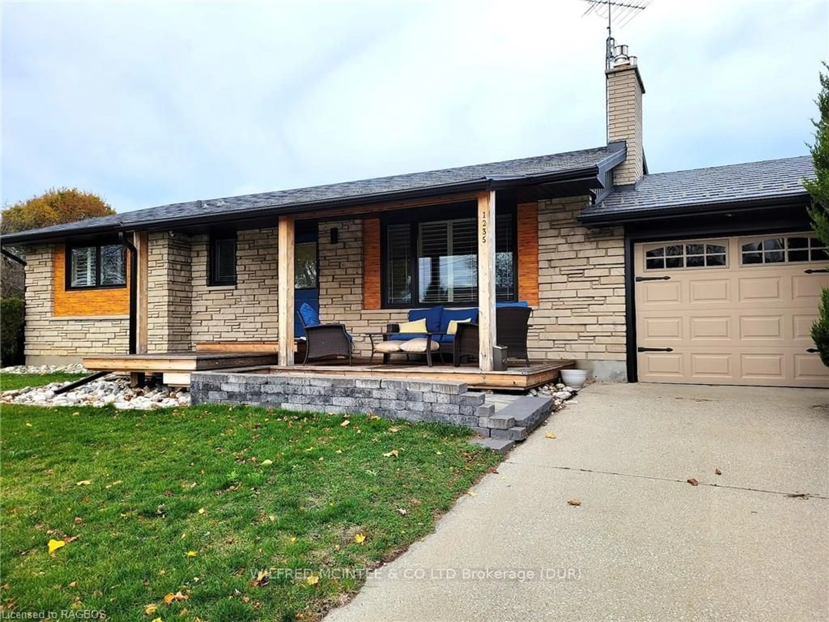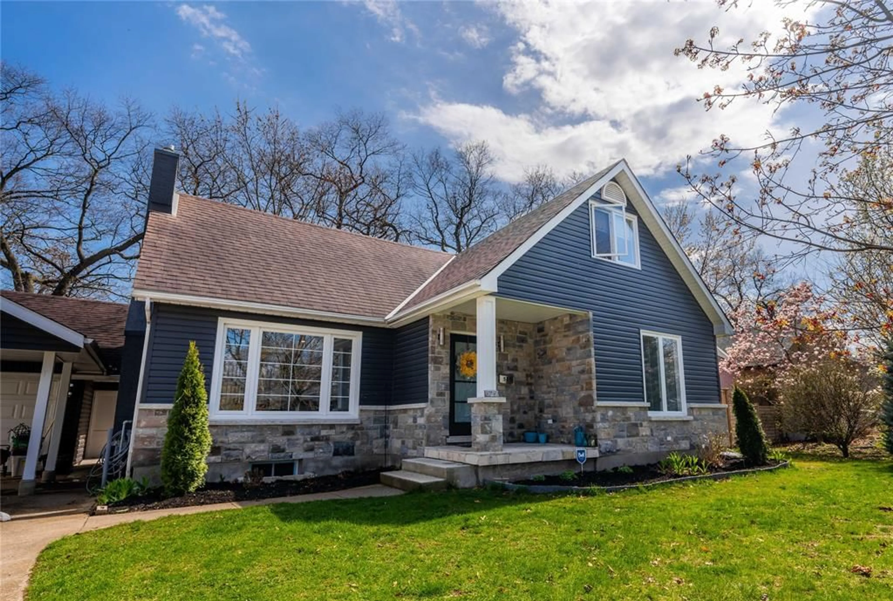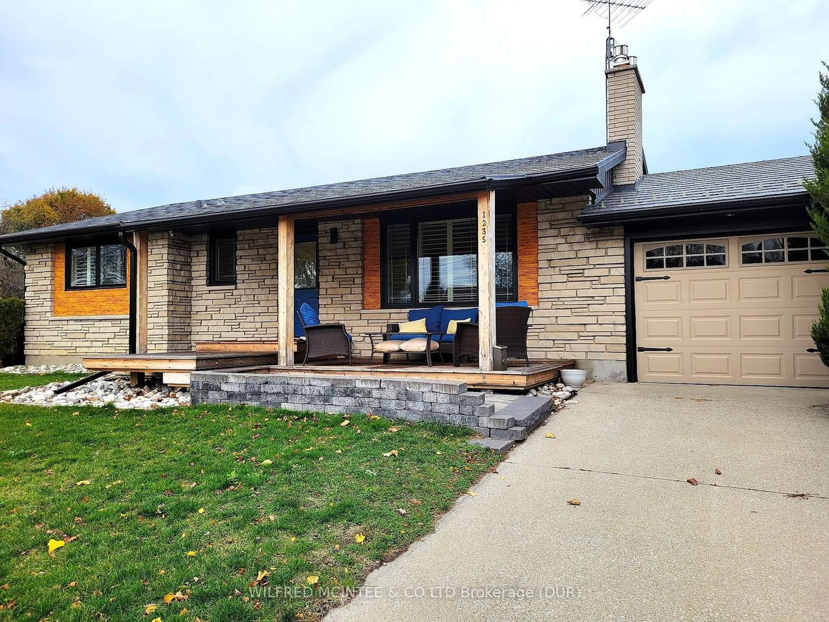1828 OAKRIDGE Trail, Sarnia, Ontario N7S5Y1
Contact us about this property
Highlights
Estimated ValueThis is the price Wahi expects this property to sell for.
The calculation is powered by our Instant Home Value Estimate, which uses current market and property price trends to estimate your home’s value with a 90% accuracy rate.Not available
Price/Sqft-
Est. Mortgage$3,049/mo
Tax Amount (2023)$5,189/yr
Days On Market208 days
Description
Welcome to your dream home. This spacious property boasts 3+2 bedrooms, perfect for your growing family, with the ability to make space for guests, a home theatre, office, or your home gym. With 3.5 baths & a luxurious master ensuite, convince & comfort are at the forefront. Step outside into your fenced-in back yard with large mature trees, a perfect, private oasis to enjoy your morning coffee or unwind at the end of the day. Nestled in a sought after neighbourhood, this home offers the perfect blend of functionality & location. Meticulously cared for by the same owners for the past 25 yrs. Featuring newer windows, newer roof, furnace has been replaced, granite kitchen countertops, newer kitchen backsplash & tiles, newer ensuite, & newer heat pump system. There's nothing to do but move in & customize the space to your own style. Close to schools, parks, shopping, walking trails & beaches. Don't miss out on this incredible opportunity. Hot water tank is a rental.
Property Details
Interior
Features
MAIN LEVEL Floor
DEN
11 x 12.11DINING ROOM
17.11 x 13.4KITCHEN
13 x 18OFFICE
12.9 x 10.1Exterior
Features

