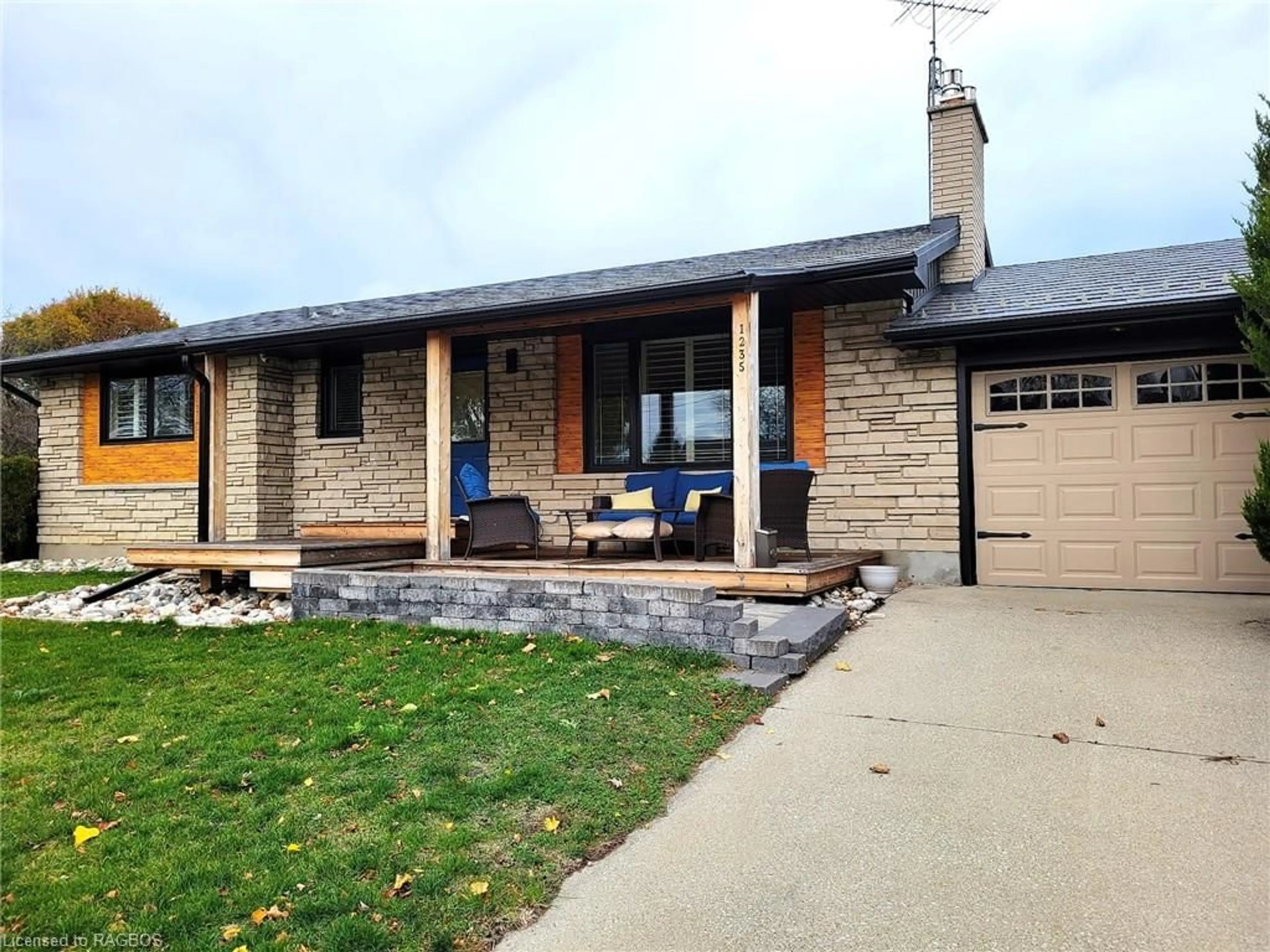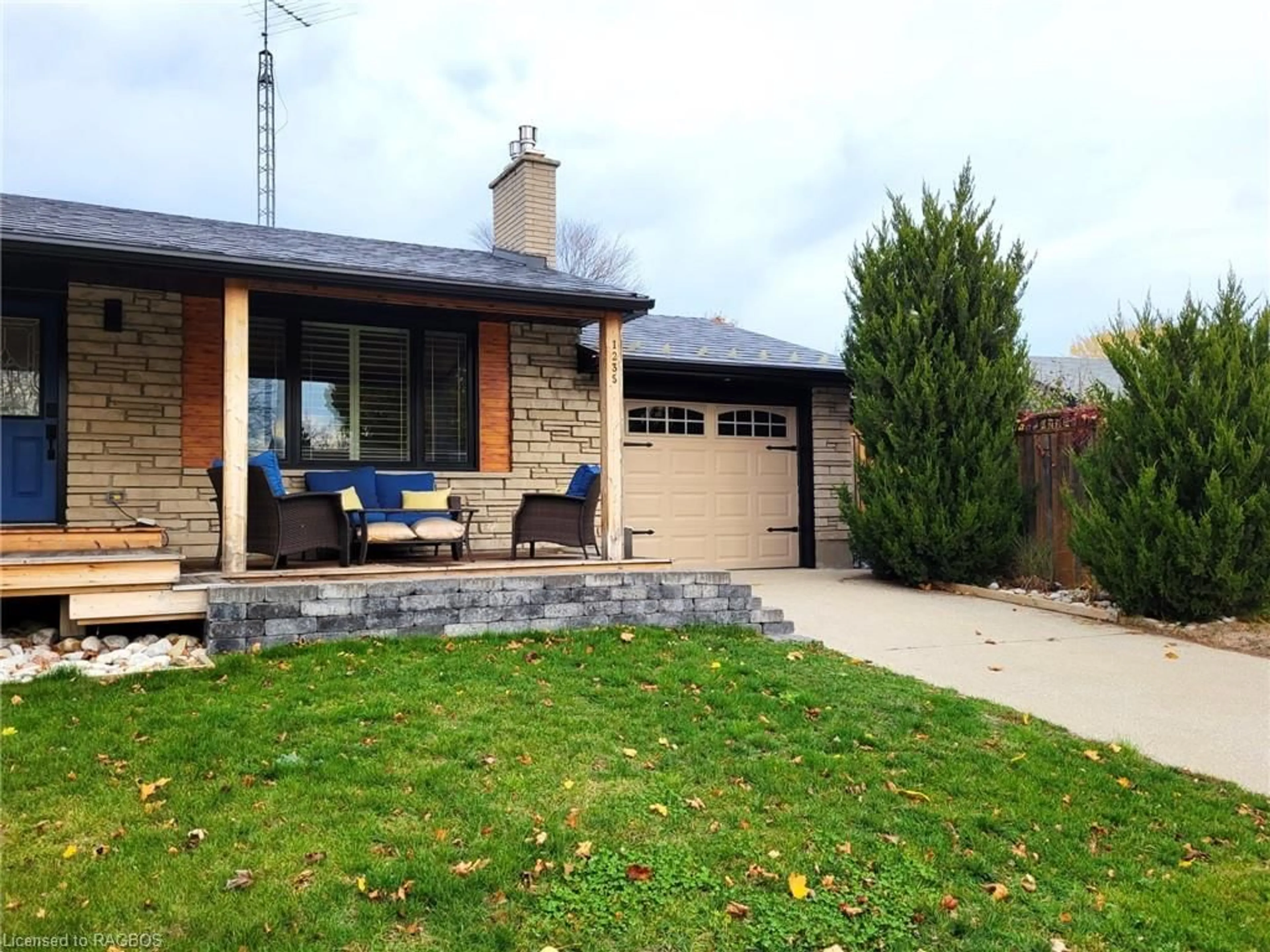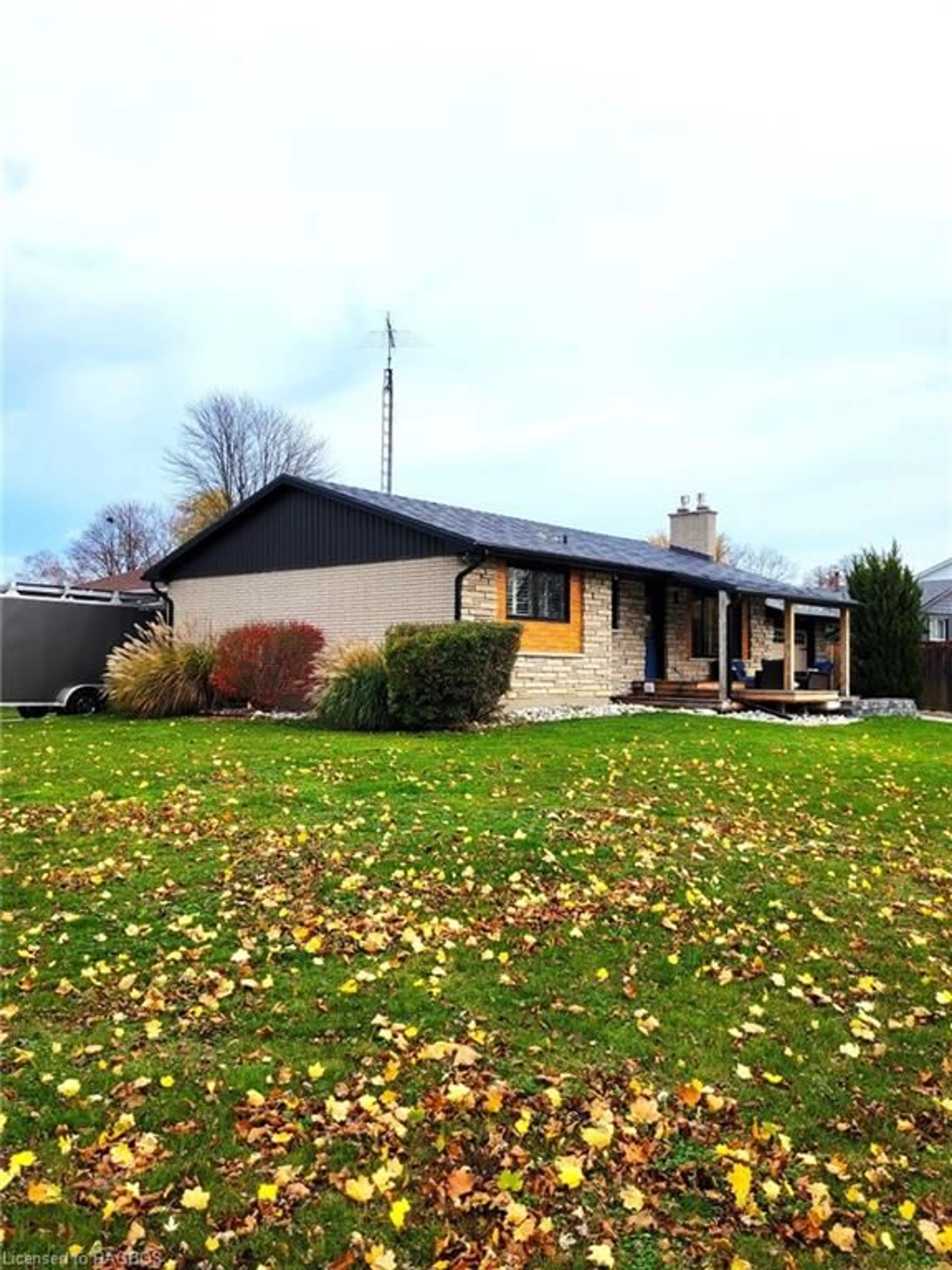1235 Severin Dr, Sarnia, Ontario N7S 2B9
Contact us about this property
Highlights
Estimated ValueThis is the price Wahi expects this property to sell for.
The calculation is powered by our Instant Home Value Estimate, which uses current market and property price trends to estimate your home’s value with a 90% accuracy rate.Not available
Price/Sqft$310/sqft
Est. Mortgage$2,856/mo
Tax Amount (2024)$3,725/yr
Days On Market6 days
Description
Enjoy convenience and style on this rare corner lot with 2 driveways, 1 car garage, and a hot tub in the fenced rear yard of this luxury renovated bungalow. The covered front porch offers ample relaxing seating space, with the entrance opening to the living room with stone natural gas fireplace and great storage closets. The eat-in kitchen area is pristine with a gas range and lots of cupboard space. Three bedrooms, and a beautiful marble tiled bathroom with double vanities and heated floors, complete the main level. Which features excellent natural light, and wood flooring throughout. The lower level has in-law suite capability, presenting a luxe stone kitchen with a center island, a rec room with a natural gas fireplace, 1 bedroom, a 3pc bathroom done in stone travertine tile, a laundry room, and a utility room. All while located in an excellent neighborhood with easy access to trails, numerous parks and schools, and minutes to the beaches, and boating. (Electricity/Water/Sewer is $2512 annually)
Property Details
Interior
Features
Main Floor
Bedroom
4.01 x 3.78Kitchen/Dining Room
4.75 x 4.14Living Room
5.89 x 4.29Bedroom
3.99 x 2.87Exterior
Features
Parking
Garage spaces 1
Garage type -
Other parking spaces 3
Total parking spaces 4
Property History
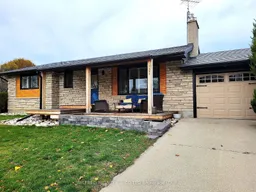 31
31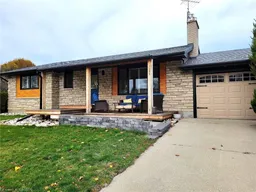 30
30
