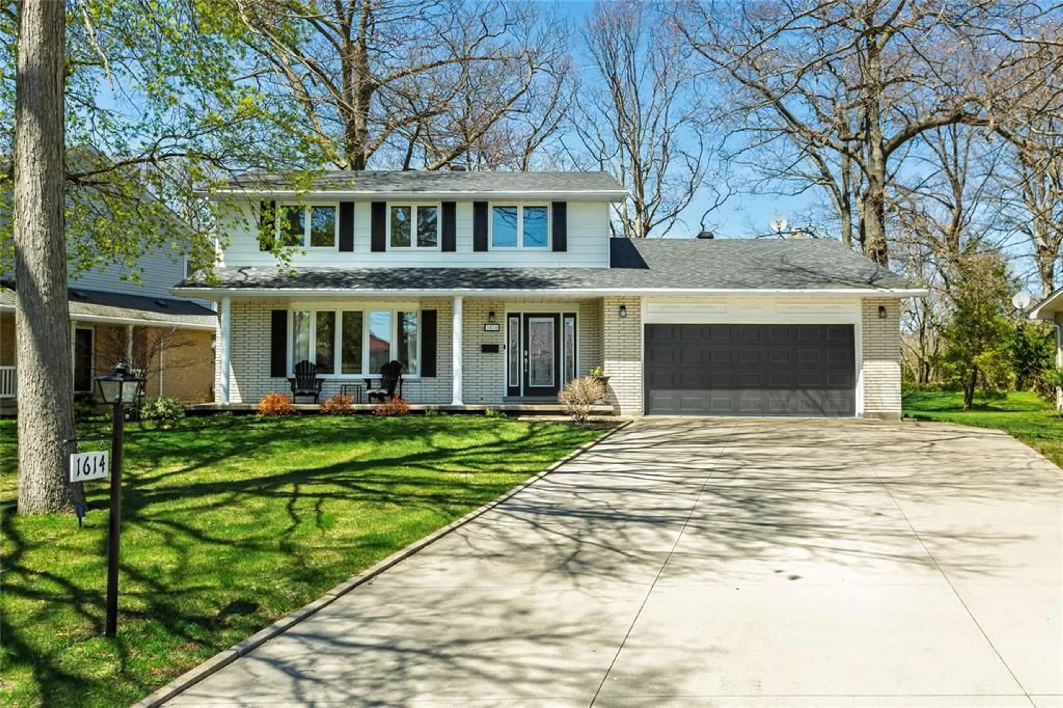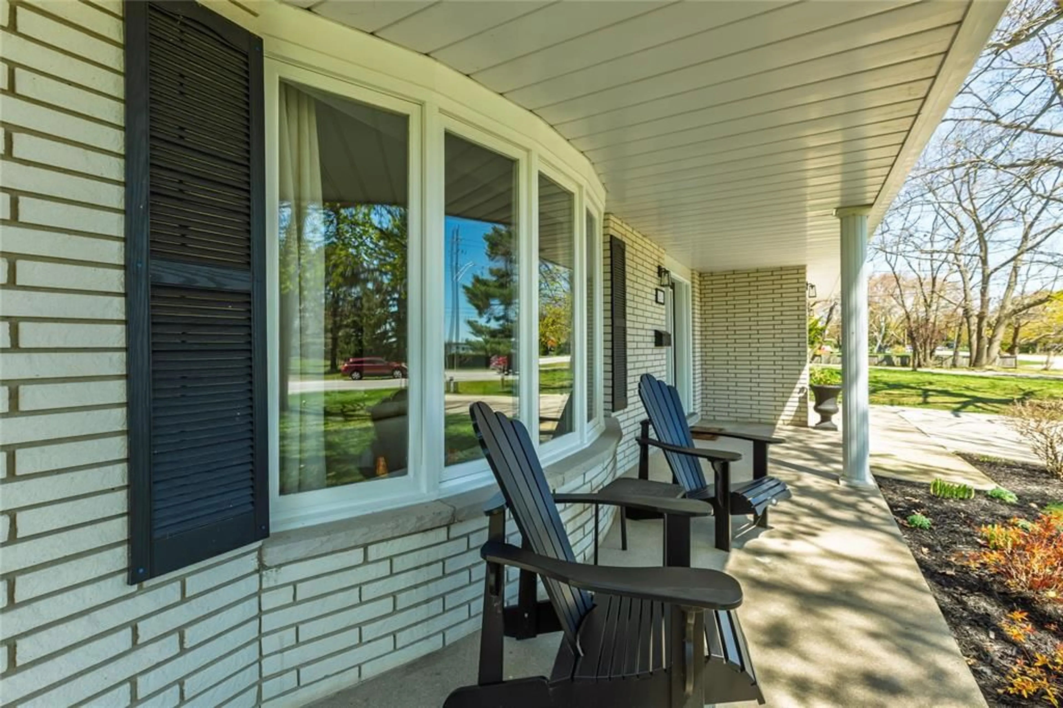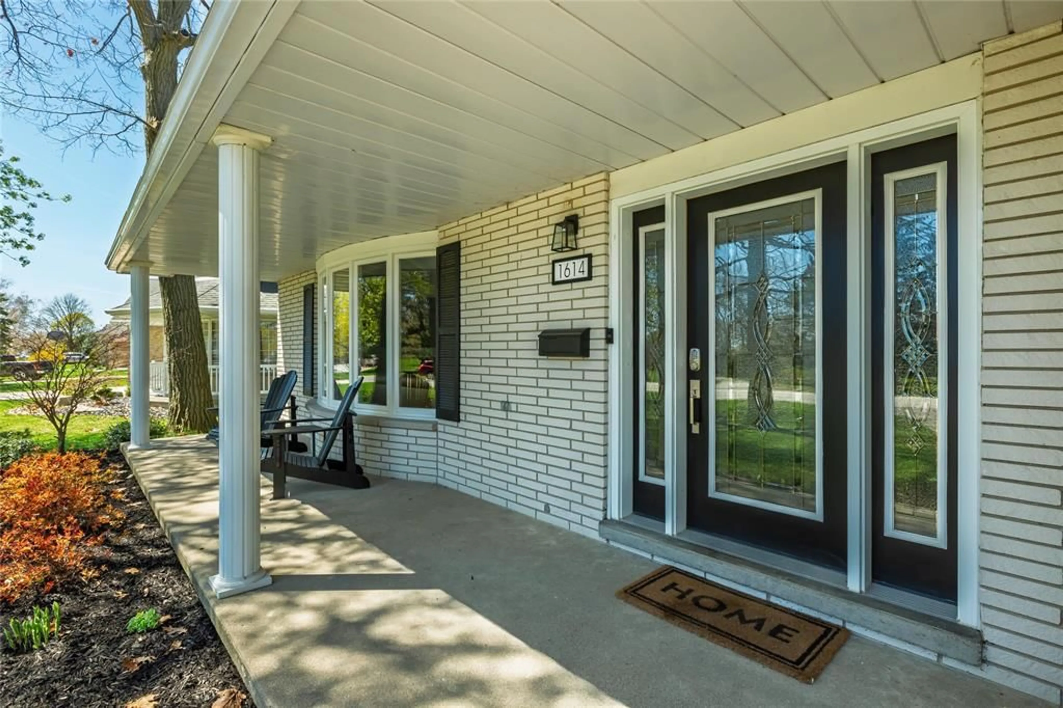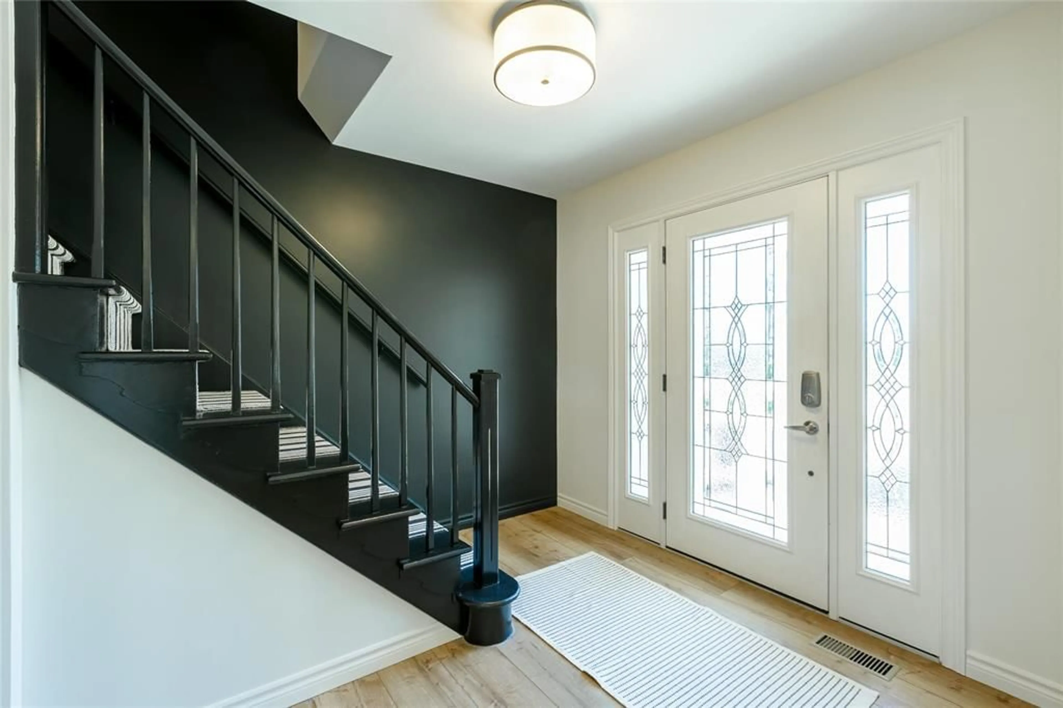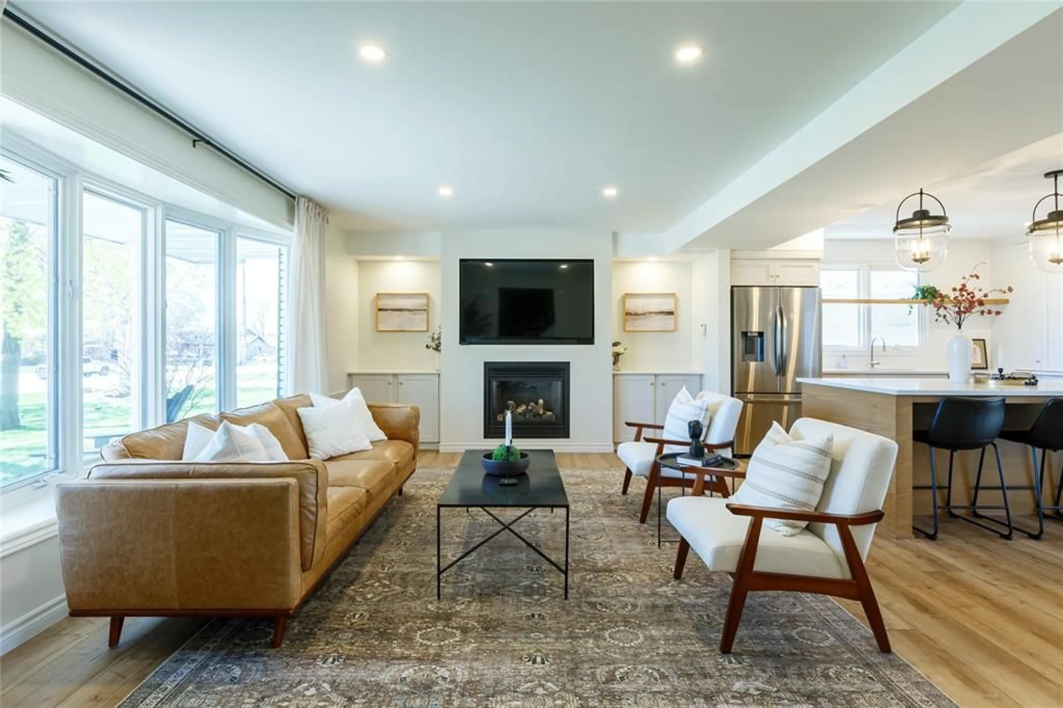1614 BLACKWELL Rd, Sarnia, Ontario N7X 1A4
Contact us about this property
Highlights
Estimated valueThis is the price Wahi expects this property to sell for.
The calculation is powered by our Instant Home Value Estimate, which uses current market and property price trends to estimate your home’s value with a 90% accuracy rate.Not available
Price/Sqft-
Monthly cost
Open Calculator
Description
Welcome to your dream home — a beautifully renovated 5-bedroom, 2.5-bathroom gem on just over 1/2 acre treed lot in one of the area’s most desirable neighbourhoods. Step inside to a bright, open-concept layout with designer colours, thoughtful finishes, and a stunning Sarina Cabinets kitchen featuring elegant hardware and premium touches — perfect for family living and entertaining. The main floor primary suite offers a walk-in closet, stylish ensuite w/ option for laundry, and patio doors leading to the expansive backyard — your perfect spot for morning coffee or evening relaxation. The finished basement provides flexible space for a playroom, media room, office, or gym. Outside, the deep private lot offers endless opportunities for fun, gardening, and backyard dreams. Heated Double Car Garage & Recently upgraded 3/4” waterline. Located within the sought-after St. Anne’s and Cathcart School Districts, and walking distance to beaches and the Howard Watson Nature Trail, this home perfectly blends modern convenience with classic family warmth.
Property Details
Interior
Features
MAIN LEVEL Floor
LIVING ROOM
20 x 13.10DINING ROOM
14 x 9KITCHEN
15.2 x 12.10PRIMARY BEDROOM
15 x 13Property History
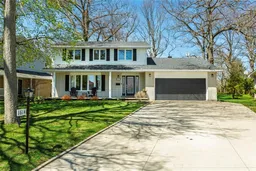 46
46
