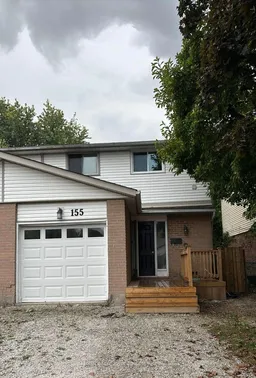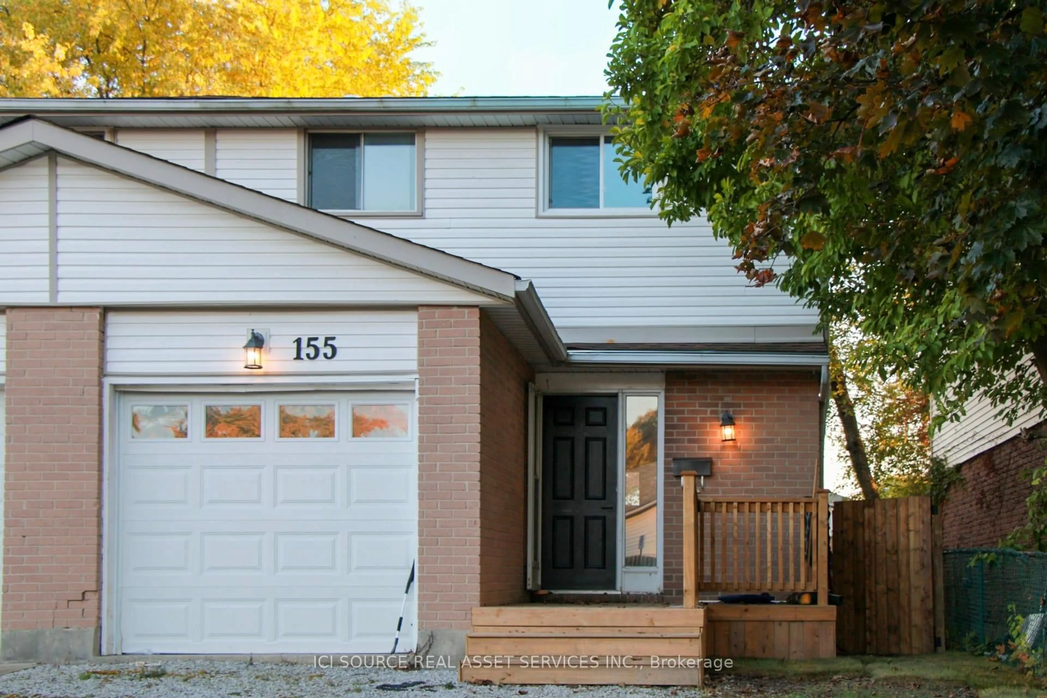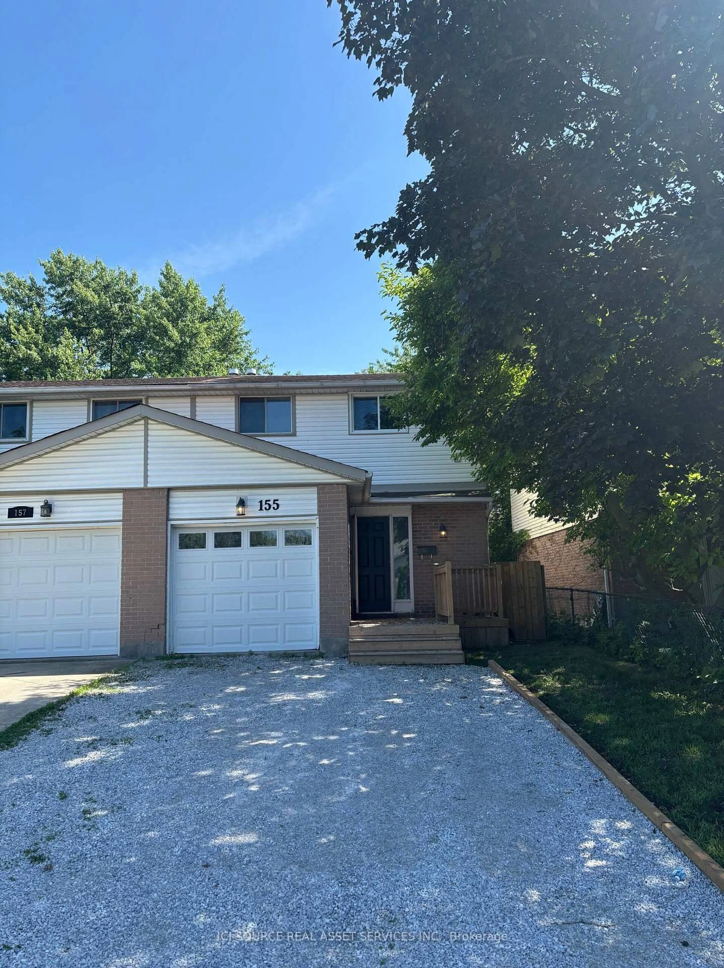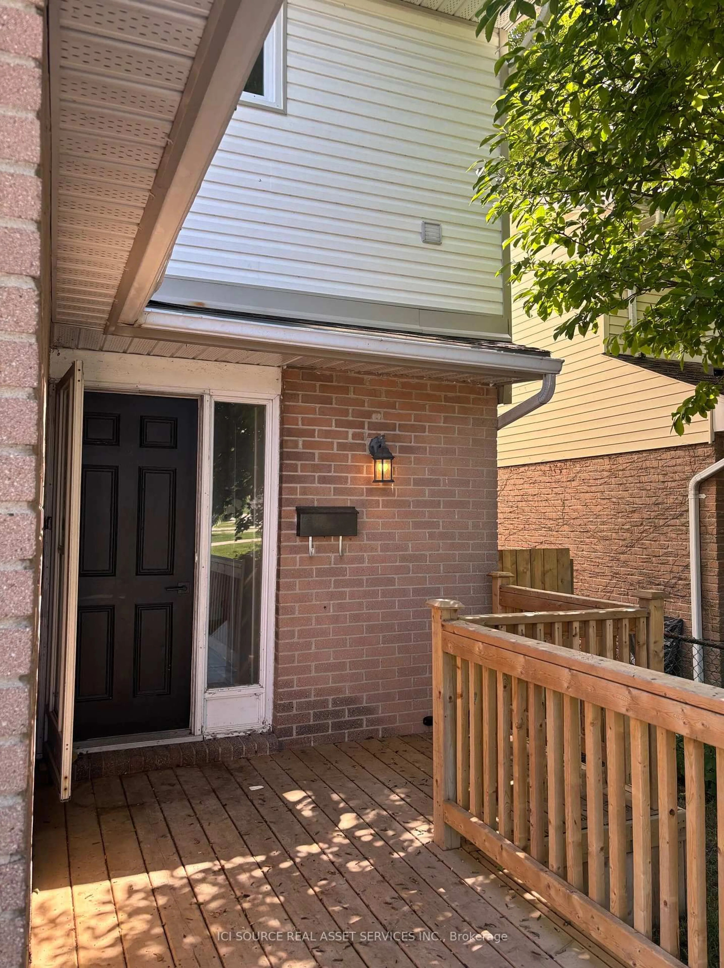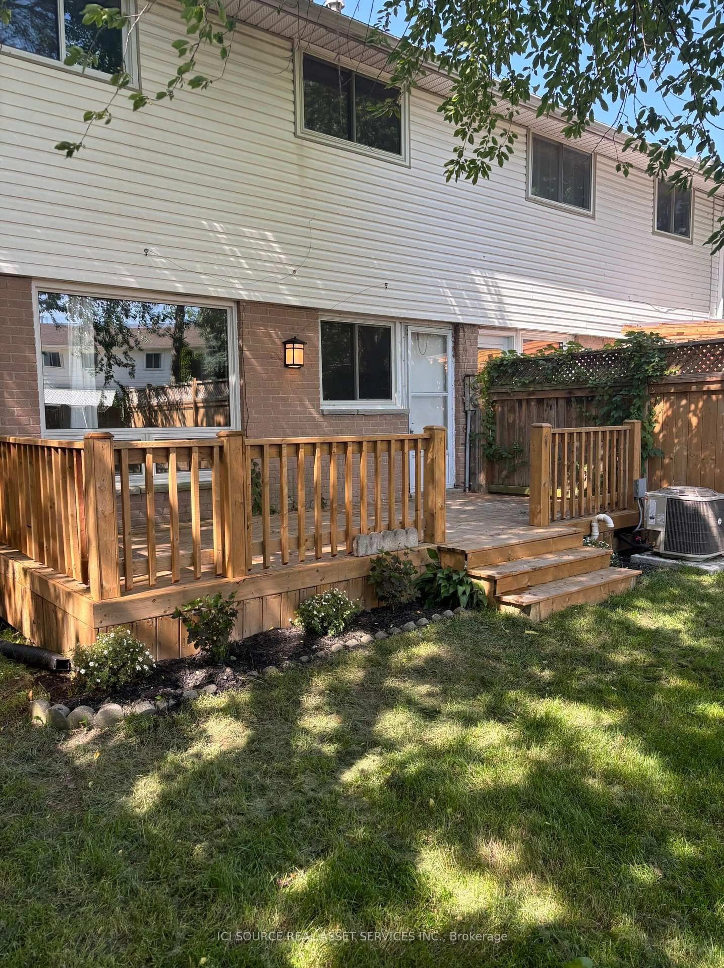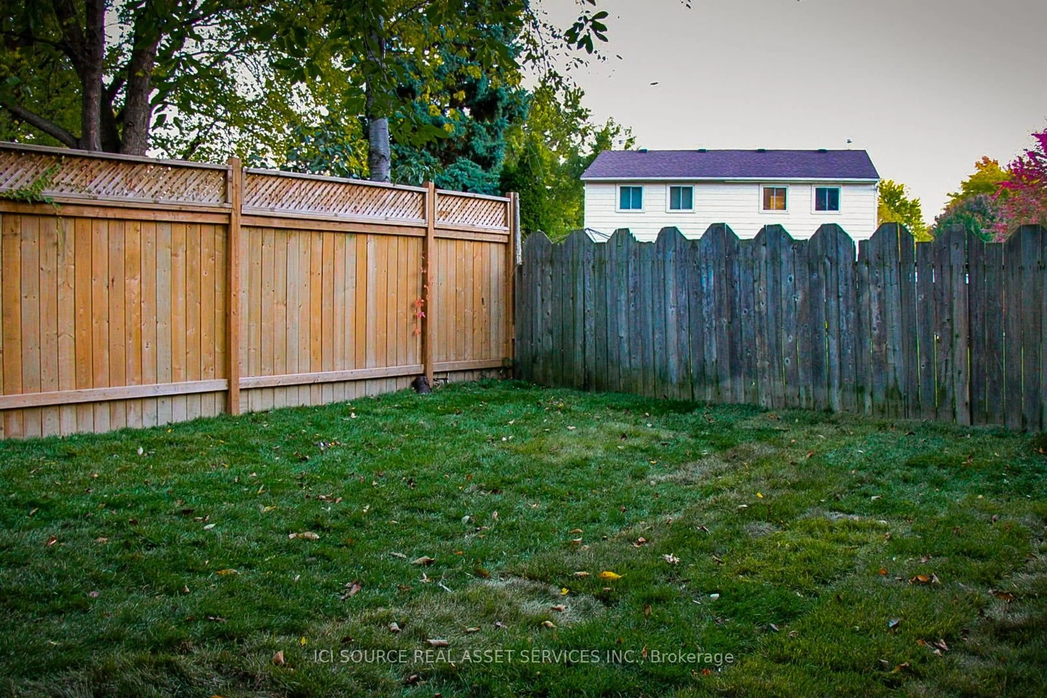155 Bedford Cres, Sarnia, Ontario N7S 4B4
Contact us about this property
Highlights
Estimated valueThis is the price Wahi expects this property to sell for.
The calculation is powered by our Instant Home Value Estimate, which uses current market and property price trends to estimate your home’s value with a 90% accuracy rate.Not available
Price/Sqft$252/sqft
Monthly cost
Open Calculator
Description
This four bedroom/1.5 bath end unit townhouse is ready for a new homebuyer or investor. Situated right next to GLSS secondary school, local bus routes, grocery stores and Lambton College. The downstairs features a bonus dining room, spacious living room and kitchen with new flooring throughout. Upstairs has four bedrooms and a bathroom. Basement is mostly finished including drywall, electrical and fixtures. Recent upgrades include. Brand new AC in April 2025.Brand new Electrical Panel in October 2024.Roof replaced June 2025.New windows in the past 5 years. New lighting fixtures, new paint. The fully fenced in backyard has brand new sod with recent decking and fencing upgrades. The doublewide driveway has parking for 4 cars and also a garage. House has a high efficiency furnace; hot water tank is a rental. *For Additional Property Details Click The Brochure Icon Below*
Property Details
Interior
Features
Main Floor
Family
4.0 x 3.0Kitchen
4.0 x 1.5Dining
2.5 x 3.0Exterior
Features
Parking
Garage spaces -
Garage type -
Total parking spaces 4
Property History
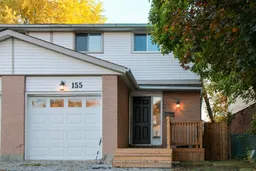 22
22