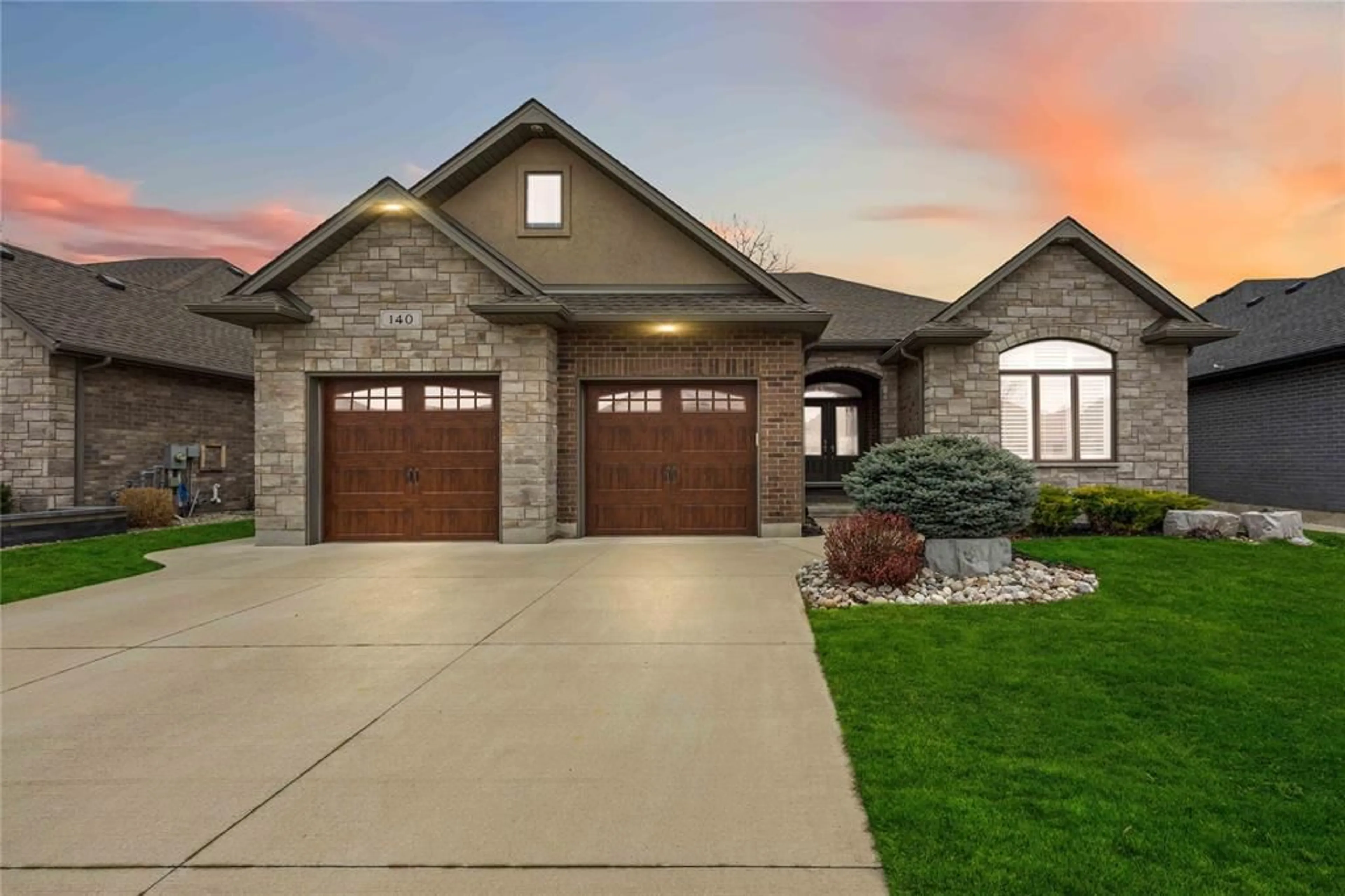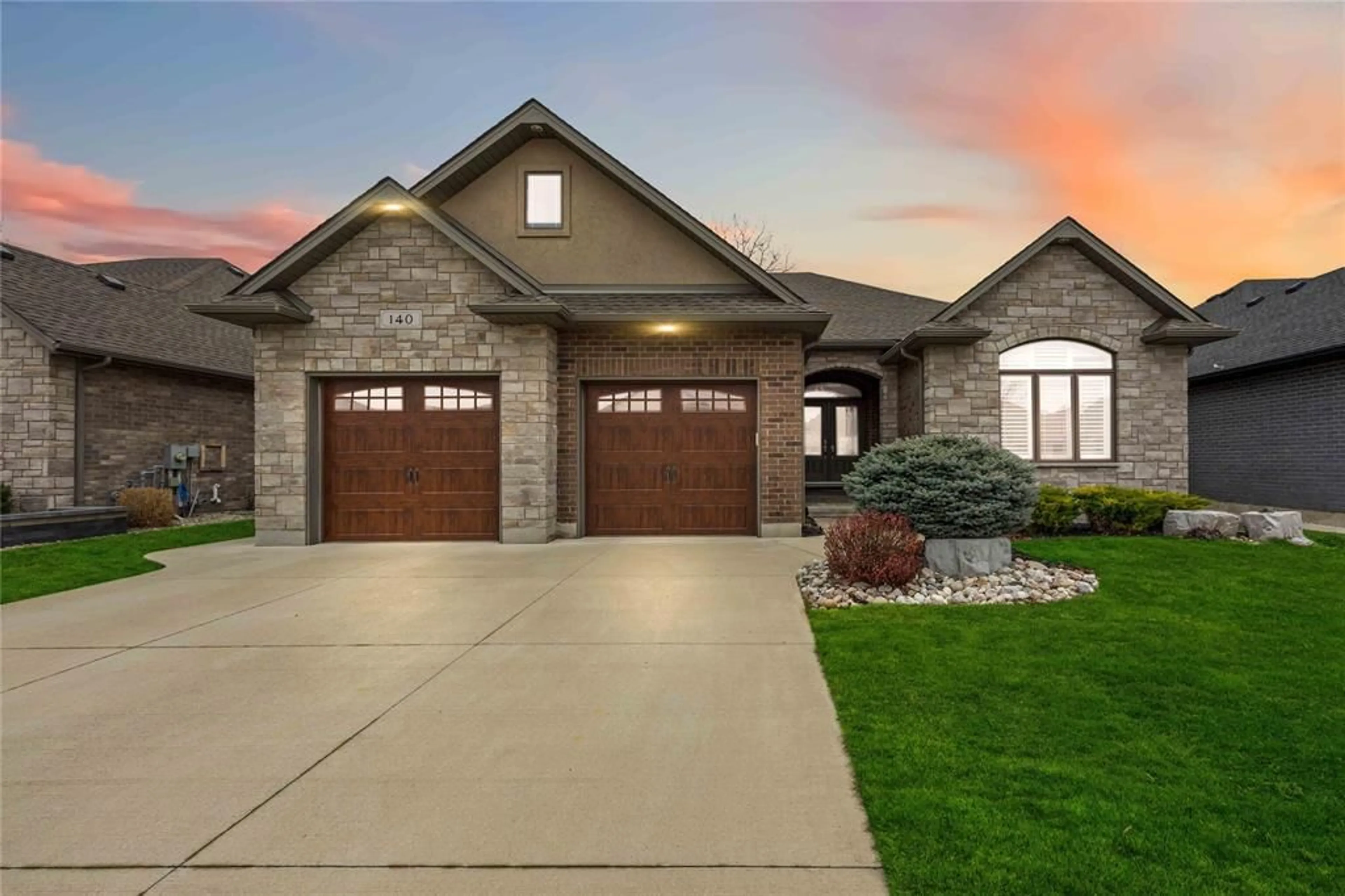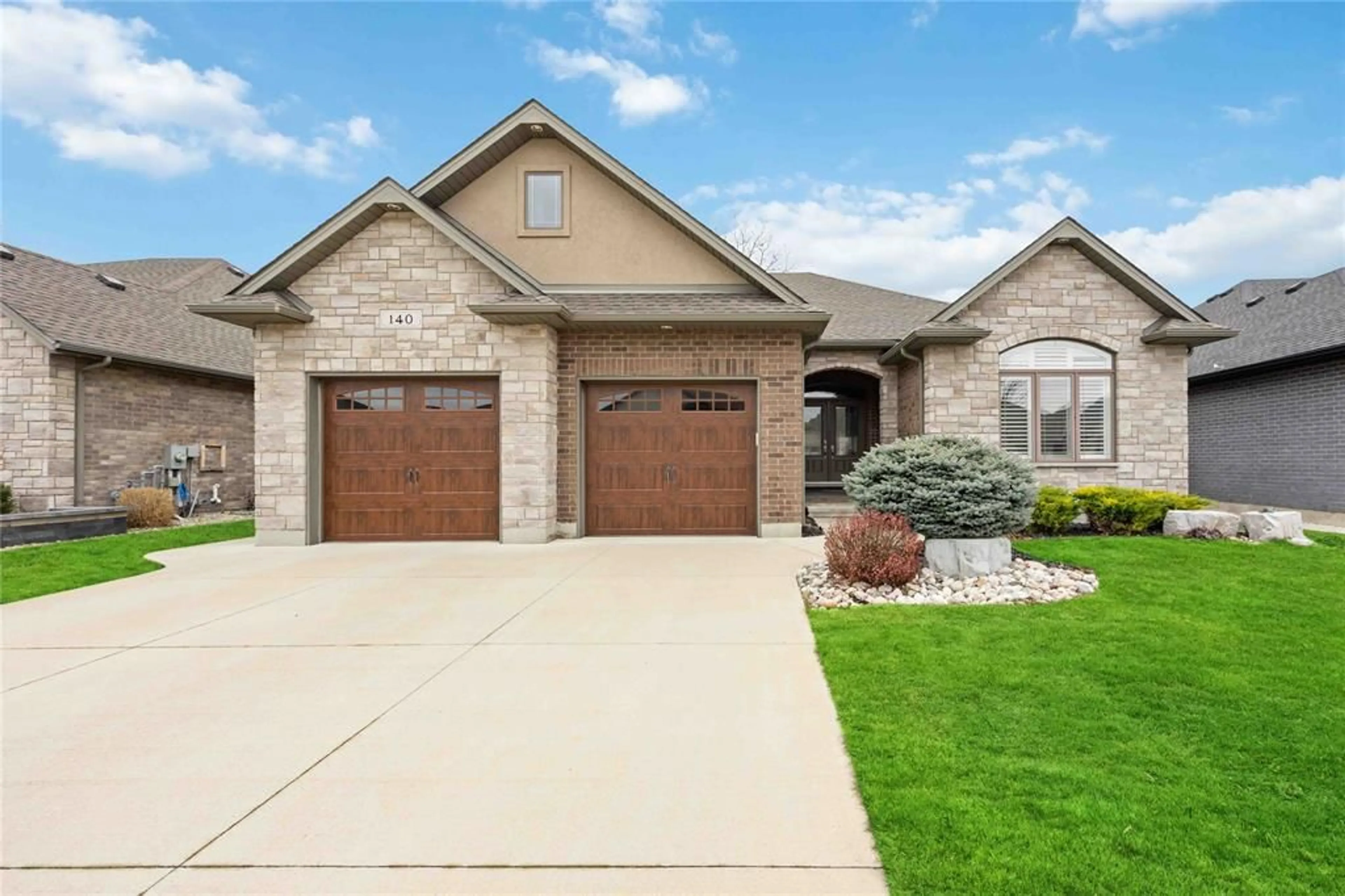140 SANDPIPER Dr, Sarnia, Ontario N7S 0E7
Contact us about this property
Highlights
Estimated ValueThis is the price Wahi expects this property to sell for.
The calculation is powered by our Instant Home Value Estimate, which uses current market and property price trends to estimate your home’s value with a 90% accuracy rate.Not available
Price/Sqft$407/sqft
Est. Mortgage$3,865/mo
Tax Amount (2024)$8,102/yr
Days On Market6 days
Description
Welcome home to this exquisite 5 bedroom, 3 bathroom, bungalow featuring over 3,800 square feet of finished living space, a double car attached garage and a beautiful backyard oasis! The main floor showcases a spacious living room with fireplace, kitchen with large breakfast bar and pantry, main floor laundry, two bedrooms, including a 5 piece master ensuite with glass shower and soaker tub + walk-in closet and an additional 4 piece bathroom. The dining area and master bedroom lead out to the stunning back covered patio overlooking the fully fenced backyard with hot tub and storage shed. Enjoy the privacy of no rear neighbours - backs onto trails/greenspace! Finished lower level, including 3 bedrooms, a 3 piece bathroom, a huge rec room + games room and study. Ideally situated in the popular "Rapids" subdivision and located close to many local amenities, trails, parks, highway access and more!
Upcoming Open House
Property Details
Interior
Features
MAIN LEVEL Floor
LIVING ROOM
25.9 x 16.11DINING NOOK
13.8 x 13.10KITCHEN
16.1 x 13.10LAUNDRY
7.3 x 9.10Exterior
Features
Property History
 50
50



