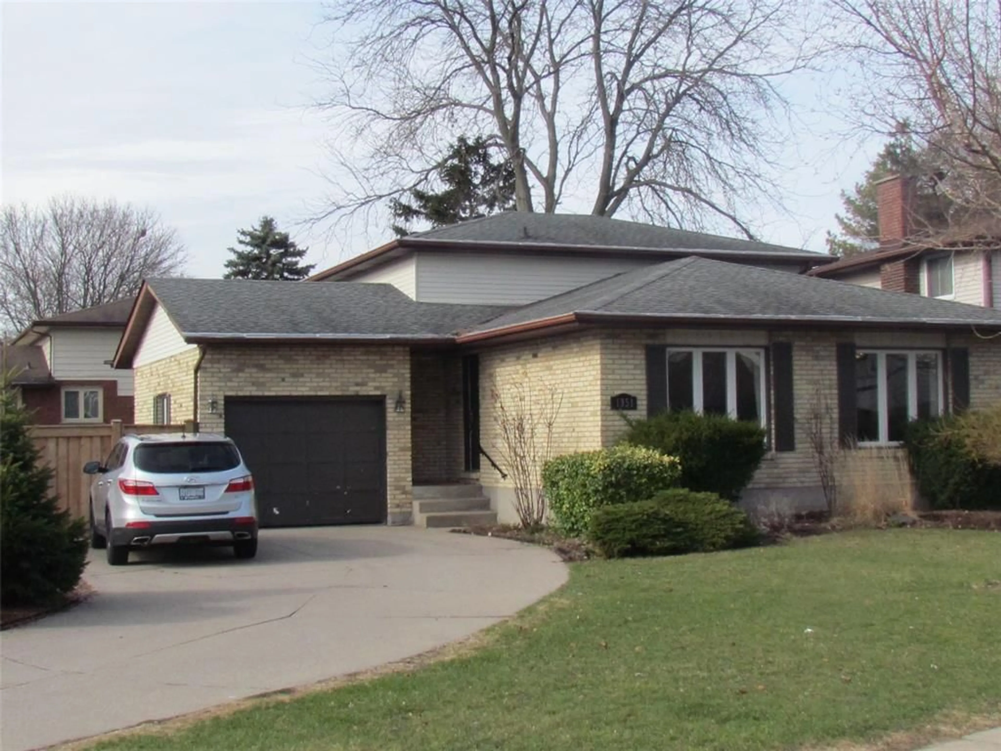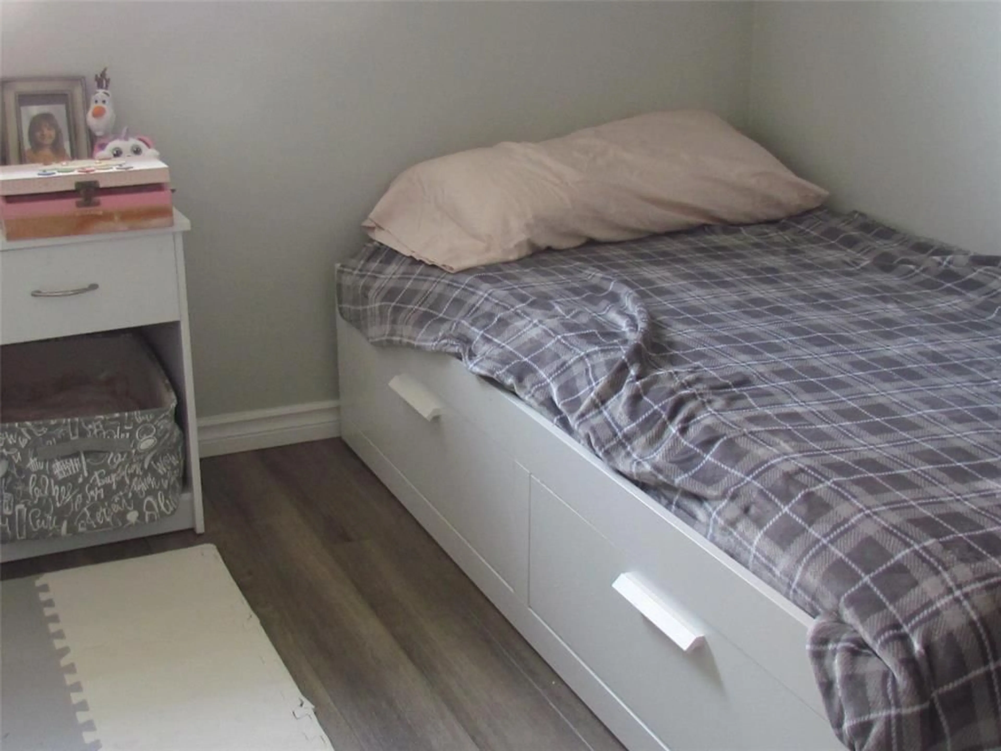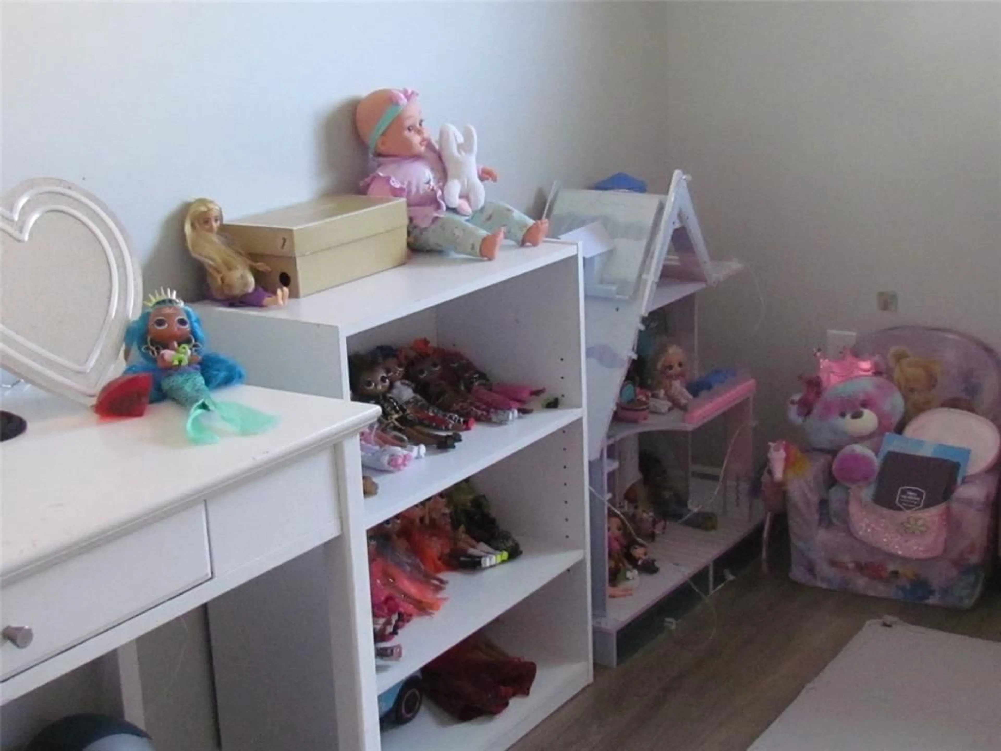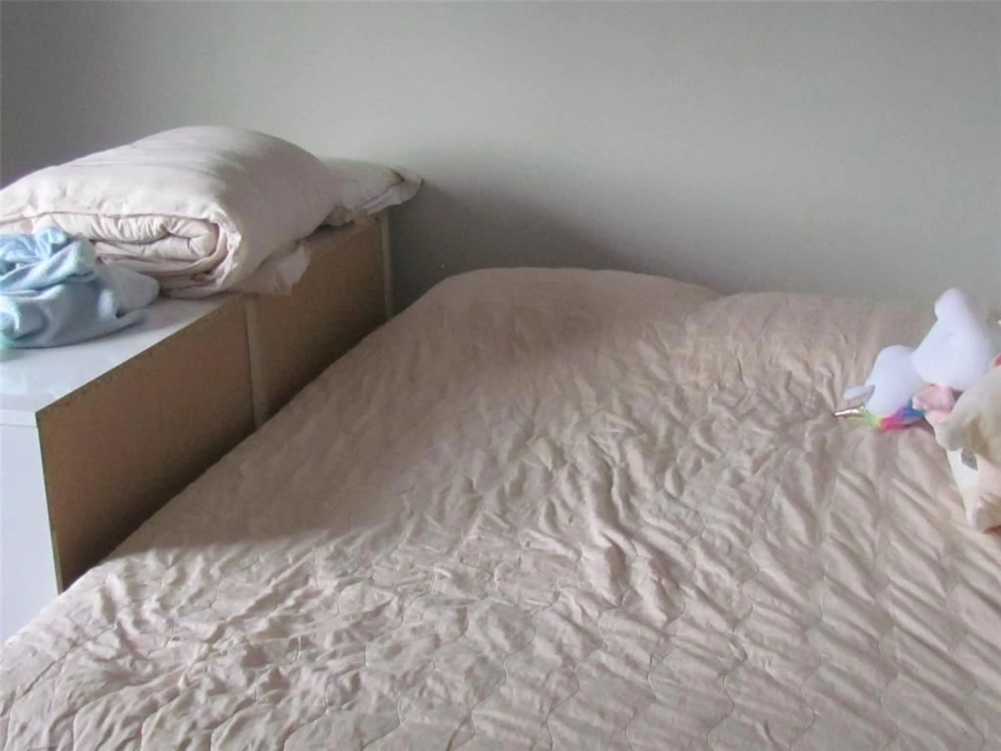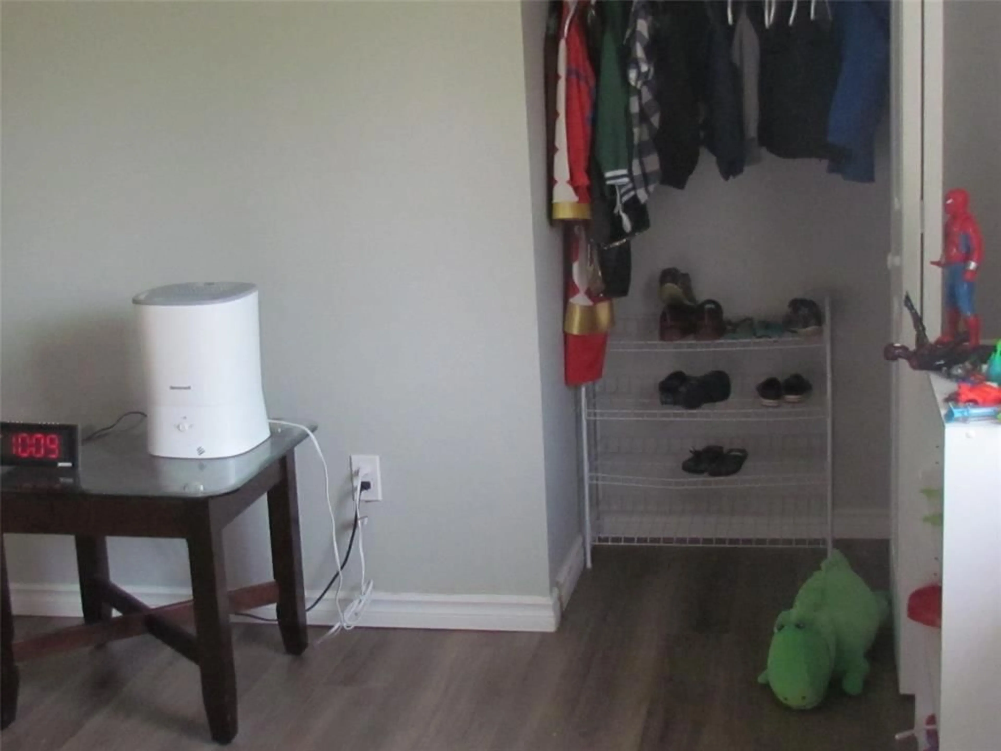Contact us about this property
Highlights
Estimated ValueThis is the price Wahi expects this property to sell for.
The calculation is powered by our Instant Home Value Estimate, which uses current market and property price trends to estimate your home’s value with a 90% accuracy rate.Not available
Price/Sqft-
Est. Mortgage$2,297/mo
Tax Amount (2024)$4,027/yr
Days On Market68 days
Description
SPACIOUS UPDATED 4 LEVEL BACK SPLIT IN PRESTIGIOUS TWIN LAKES AREA. THREE BEDROOMS + LARGE DEN + MAIN FLOR FAMILY ROOM. THREE PIECE BATH BY DEN + 4 PIECE BATH UPPER FLOOR BY BEDROOMS. BEAUTIFUL ENGINERED HARDWOOD FLOORS FAMILY ROOM, DEN, AND BEDROOMS. SHINGLES REPLACED APPROXIMATELY 2015. GRANITE COUNTERTOPS IN MODERN KITCHEN OVERLOOKING FAMILY ROOM. ATTACHED 1 1/2 CAR GARAGE. PATIO DOORS OFF FAMILY ROOM TO BACK YARD. PRIVATE NEWLY FENCED SPACIOUS TREED BACK YARD. LARGE CHILDREN'S PARK HALF A BLOCK AWAY. NEAR SHOPPING, SCHOOLS, BUS, AND NATURE WALKWAY ALL THE WAY OUT TO CAMLACHIE. EXCEPTIONAL OPEN CONCEPT HOME WITH LOTS OF LIGHT THROUGH THE LARGE WINDOWS.
Property Details
Interior
Features
MAIN LEVEL Floor
LIVING ROOM
15.0 x 12.0DINING ROOM
11.00 x 10.00KITCHEN
13.00 x 11.00Property History
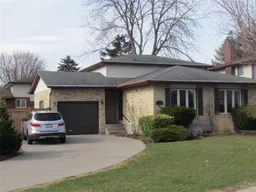 41
41
