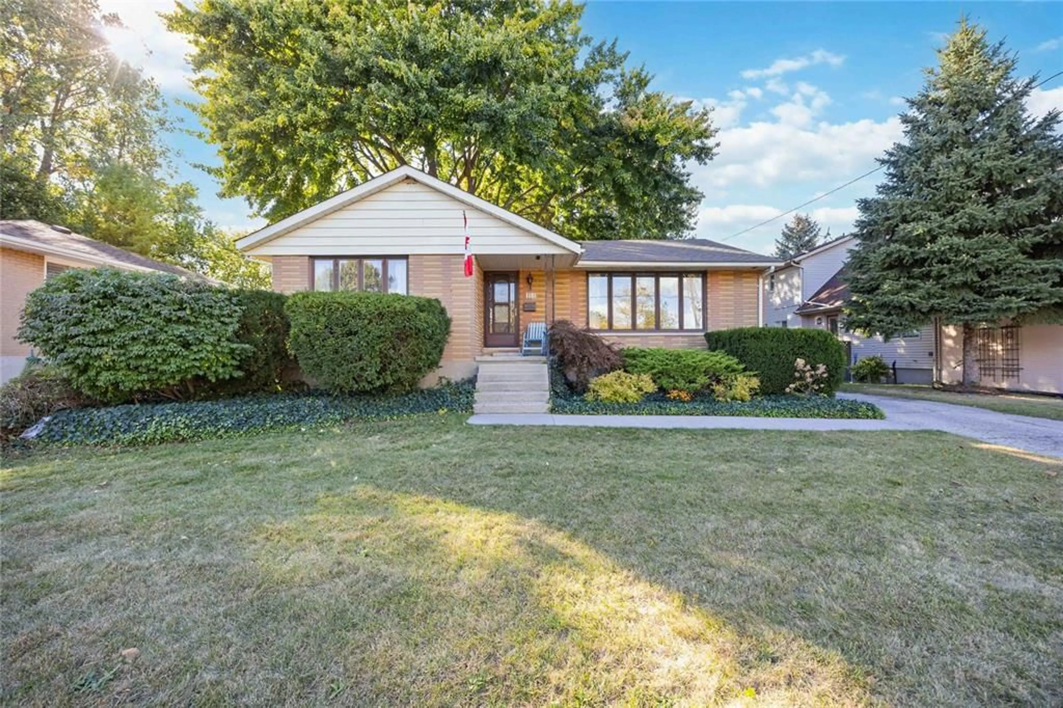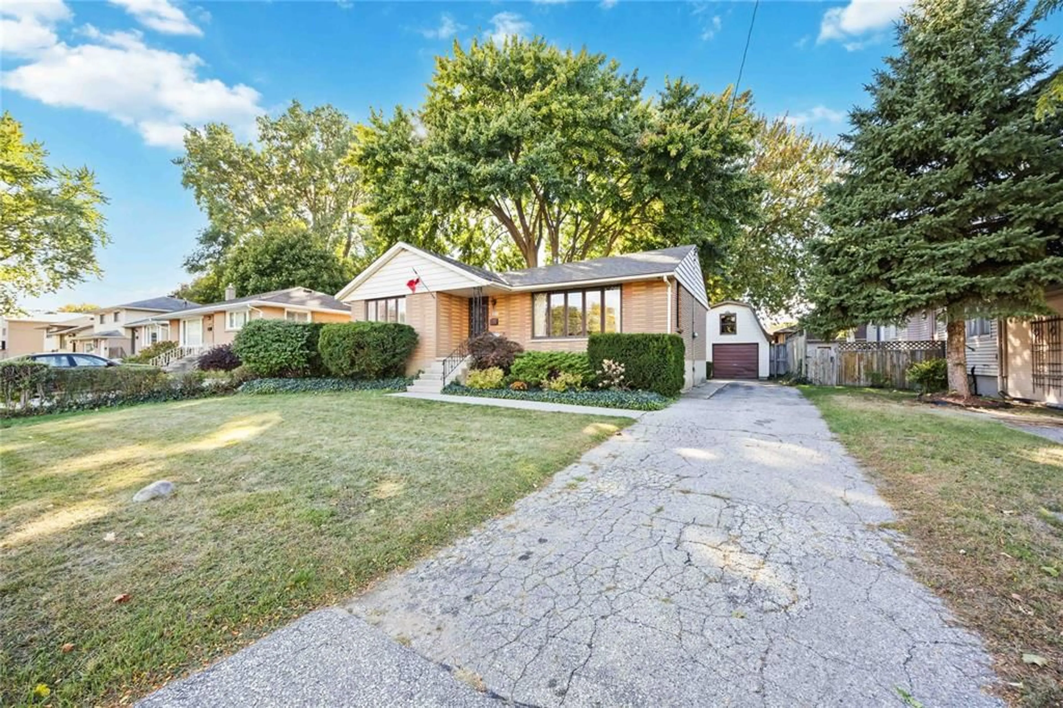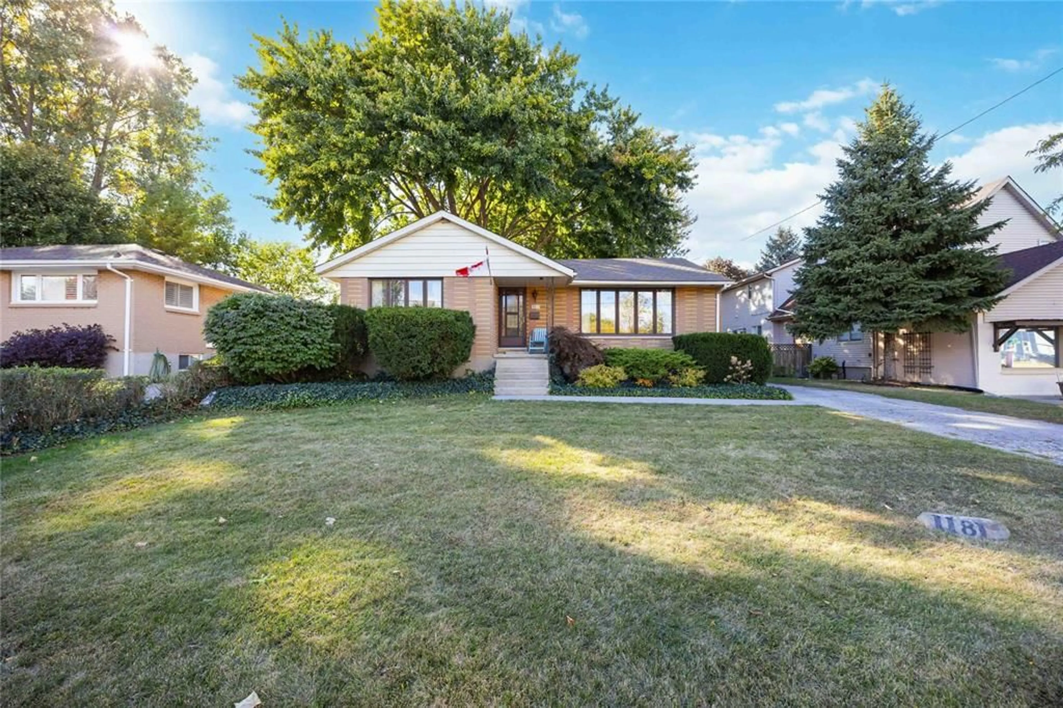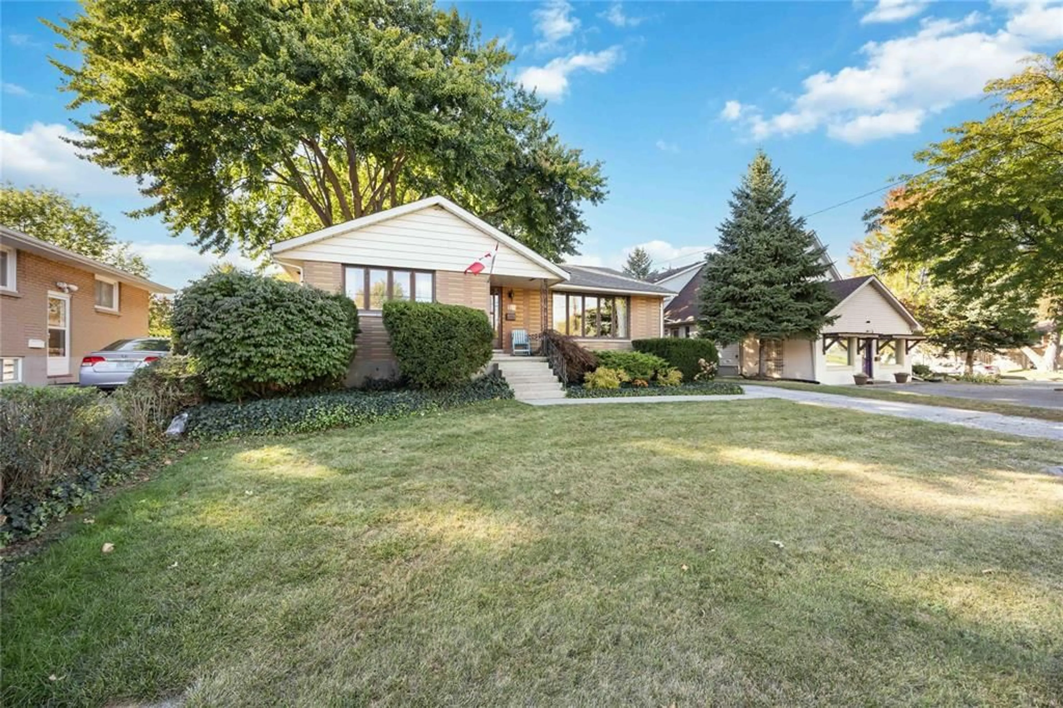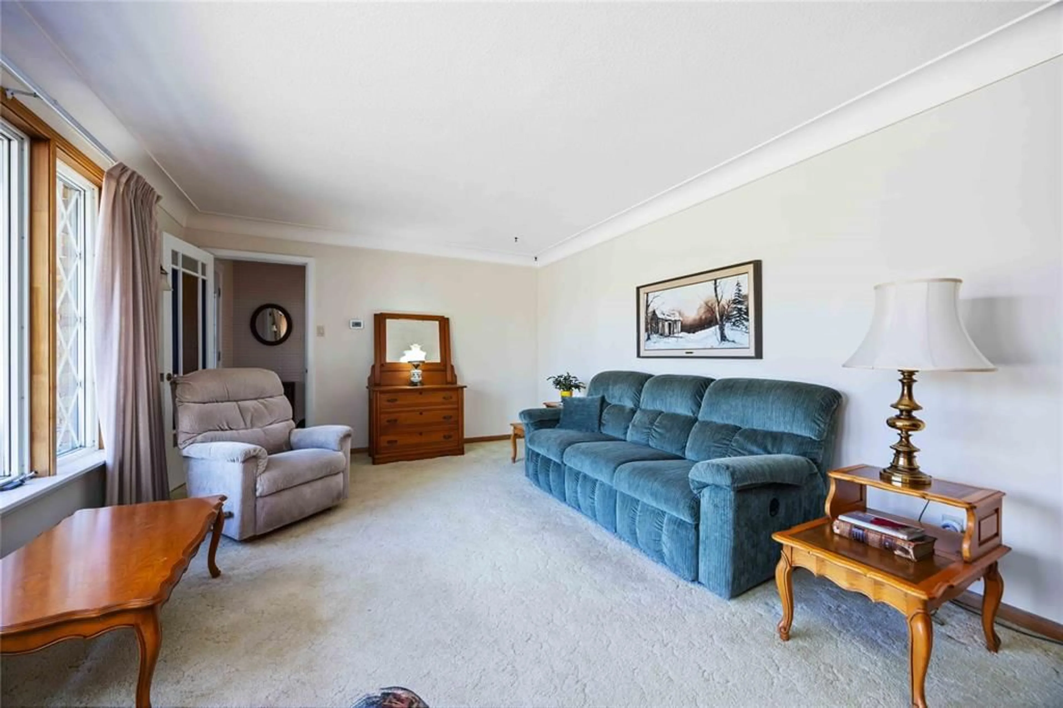Contact us about this property
Highlights
Estimated valueThis is the price Wahi expects this property to sell for.
The calculation is powered by our Instant Home Value Estimate, which uses current market and property price trends to estimate your home’s value with a 90% accuracy rate.Not available
Price/Sqft-
Monthly cost
Open Calculator
Description
Welcome to 1181 Pontiac Drive. This solid brick bungalow has been home to one family — filled with love, memories, and laughter. Now, it’s time for a new beginning. Situated on a spacious 58’ x 135’ lot in a convenient central location, this long-time family home offers 3 bedrooms, a large eat-in kitchen, a full basement with bright rec room, and a detached single-car garage with loft storage. The loft has high ceilings and great potential for a studio, workspace, or other creative use. Zoned commercial, this property also provides flexibility for a home-based business or long-term opportunity. Well maintained with a functional layout, mature trees, and plenty of storage, this home is ideal for first-time buyers, investors, or anyone looking for space and potential in the heart of Sarnia.
Property Details
Interior
Features
MAIN LEVEL Floor
LIVING ROOM
19.9 x 12.1KITCHEN
11.8 x 9.3DINING NOOK
11.8 x 10.8PRIMARY BEDROOM
11.10 x 11.6Exterior
Features
Property History
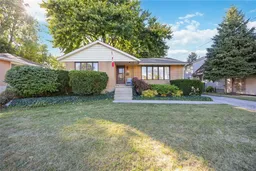 45
45
