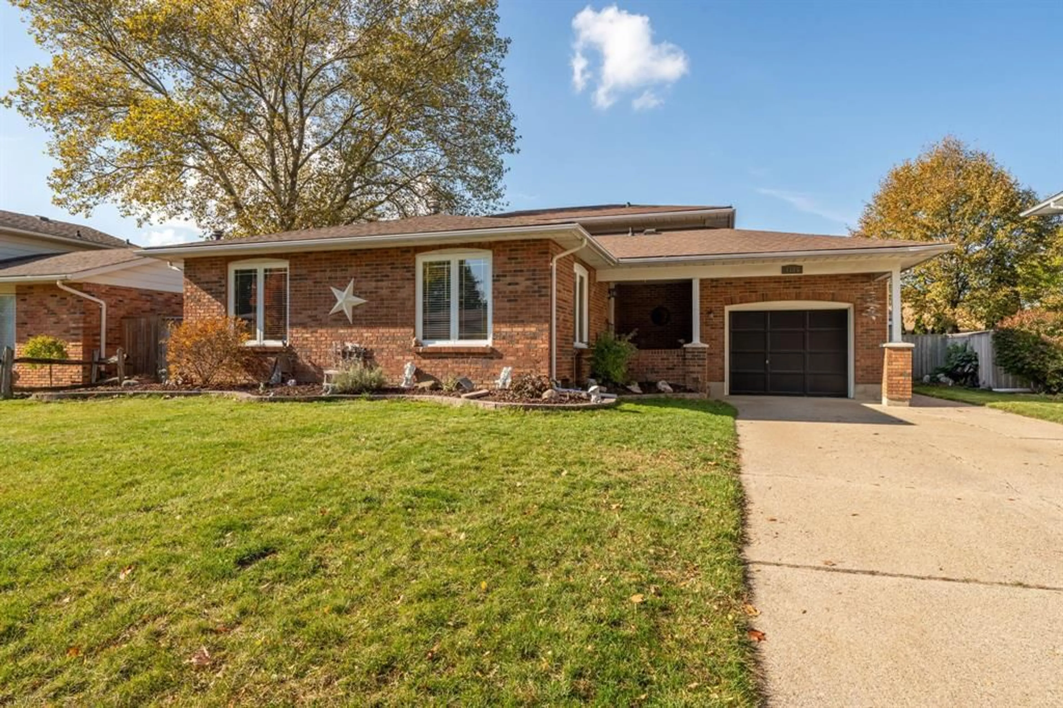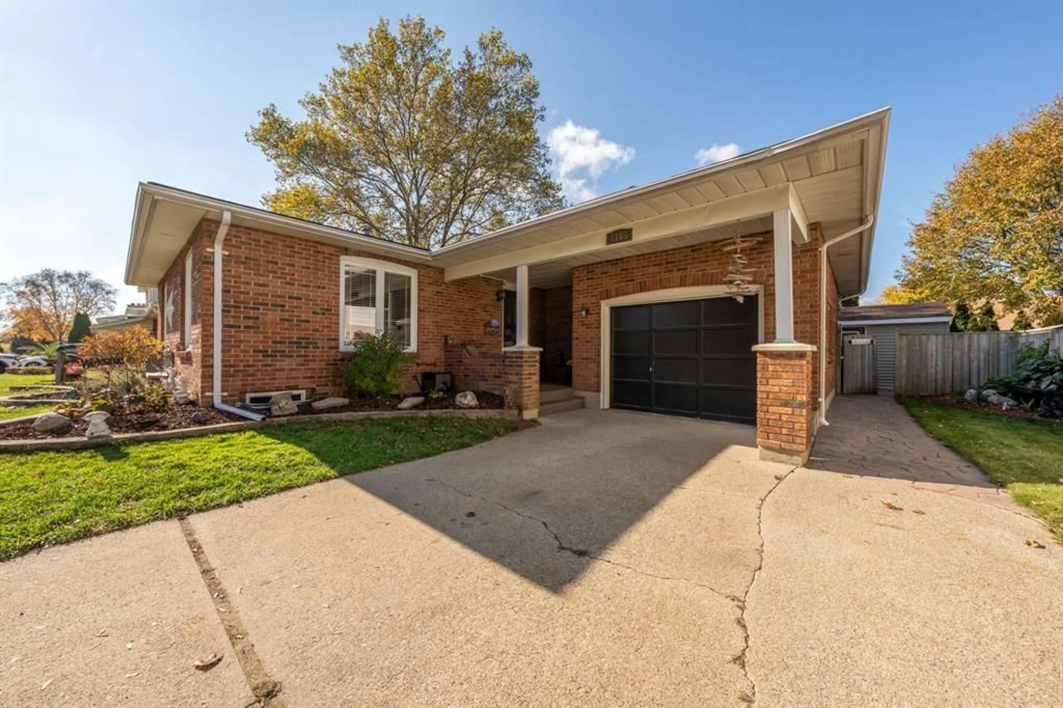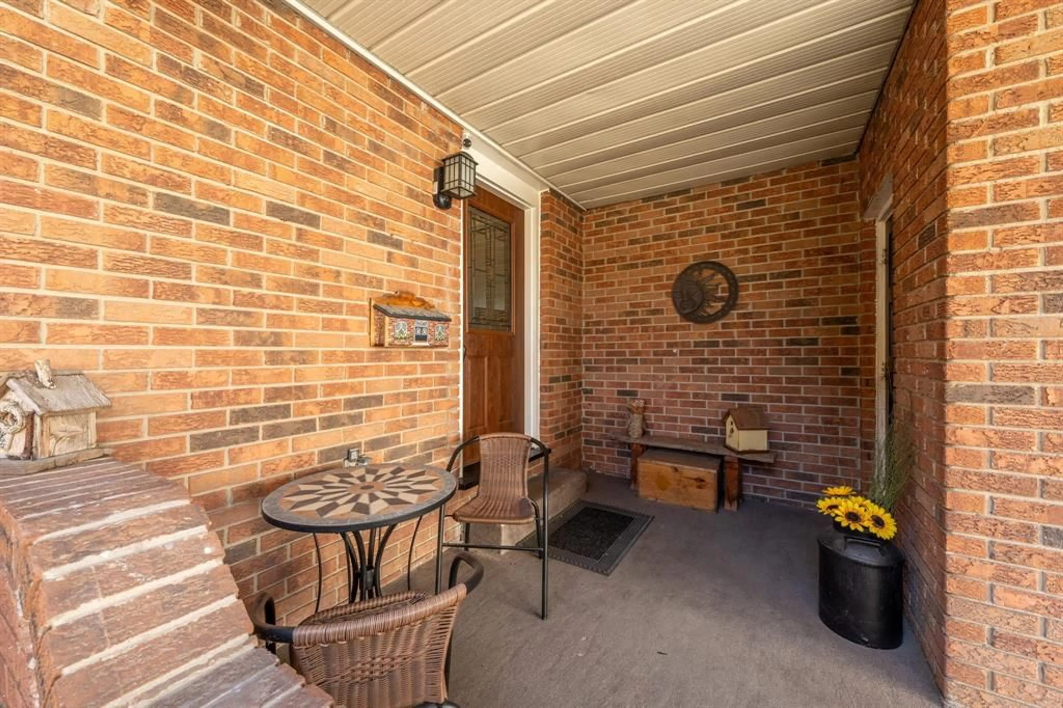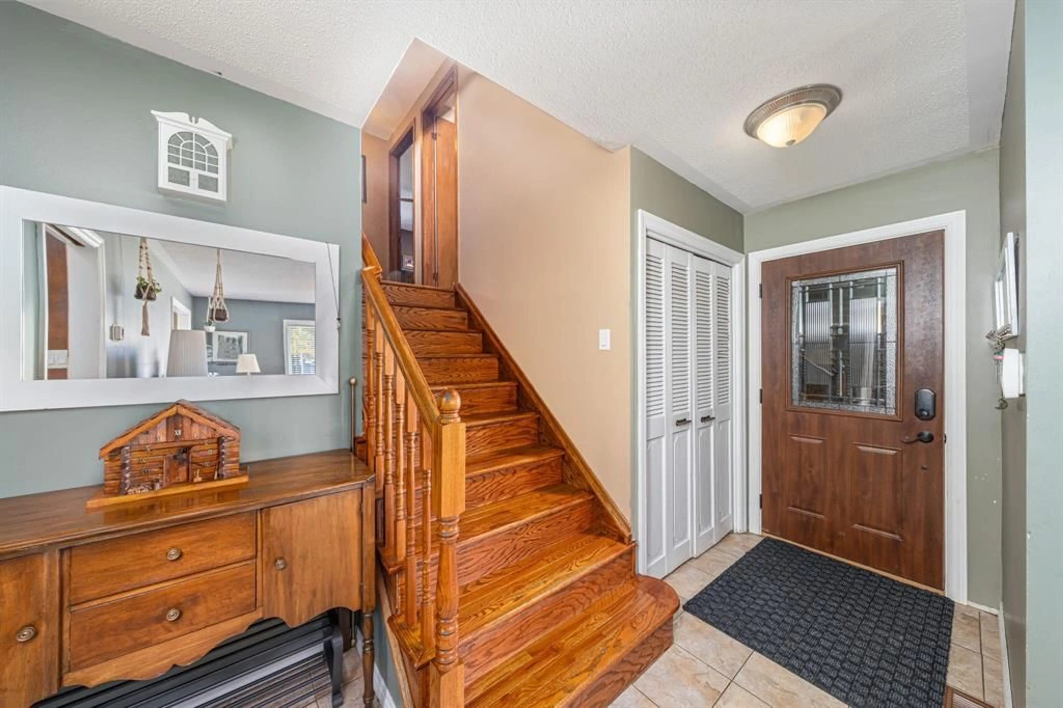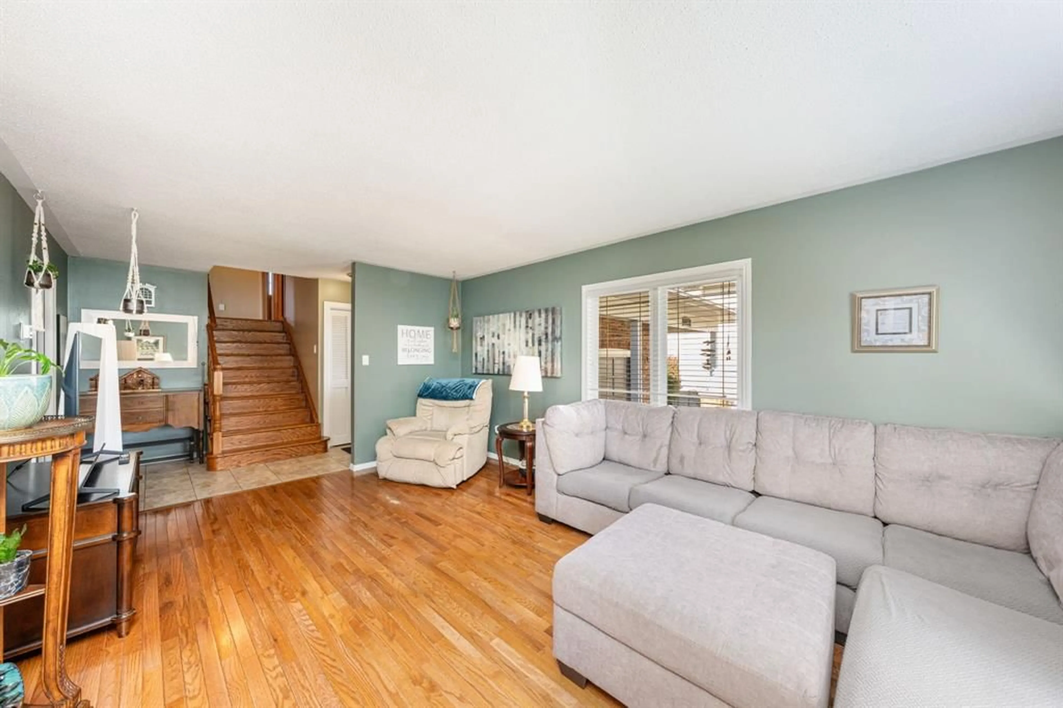1105 SALISBURY St, Sarnia, Ontario N7S 3V6
Contact us about this property
Highlights
Estimated valueThis is the price Wahi expects this property to sell for.
The calculation is powered by our Instant Home Value Estimate, which uses current market and property price trends to estimate your home’s value with a 90% accuracy rate.Not available
Price/Sqft-
Monthly cost
Open Calculator
Description
Welcome to 1105 Salisbury St — a spacious 4-level back-split in Sarnia’s sought-after Wiltshire neighbourhood. This 4-bedroom, 2.5 bath home offers a perfect blend of comfort, functionality, and style, ideal for family living and entertaining. The updated kitchen features granite countertops, maple cabinets, a gas stove, double pantries, and a large island overlooking the cozy family room with a gas fireplace. Upstairs you will find the primary bedroom - with THREE closets, along with 2 other bedrooms and a 4pc bathroom. The lower level includes the 4th bedroom, a 3-piece bathroom and a bright family room that walks out to the beautiful backyard with covered patio, in-ground swimming pool, gas BBQ hook-up, and storage shed. The basement adds even more living space with a rec room, utility/laundry area, and a 2-piece bathroom for added convenience. And don't forget the attached heated garage. Whether you’re hosting family barbecues or relaxing poolside, 1105 Salisbury St offers everything you need to feel right at home.
Property Details
Interior
Features
MAIN LEVEL Floor
LIVING ROOM
17.3 x 11.10DINING ROOM
10.9 x 12.2KITCHEN
13.6 x 13.7FOYER
6.7 x 11.10Exterior
Features
Property History
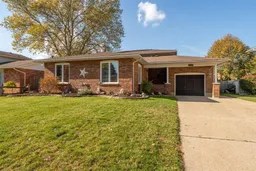 50
50
